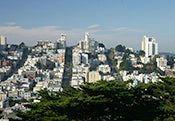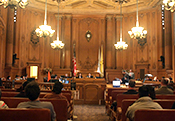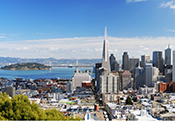Civic Design Review Committee - January 13, 2014 - Meeting Minutes
MEETING OF THE CIVIC DESIGN REVIEW COMMITTEE
OF THE SAN FRANCISCO ARTS COMMISSION
Monday, January 13, 2014
3:00 p.m.
25 Van Ness Avenue, Suite 70
Minutes
Committee Chair Cass Calder Smith called the meeting to order at 3:03 p.m.
- Roll Call
Commissioners Present
Cass Calder Smith
Leo Chow
Dorka Keehn
Roberto Ordeñana
Kimberlee StrykerCommissioners Absent
NoneStaff Present
Jill Manton, Director of Public Art Trust and Special Initiatives
Sharon Page Ritchie, Commission Secretary
- ESER 1 Neighborhood Fire Station #16: Phase 3
Gabriella Judd Cirelli, Project Manager, DPW Design & Construction
Paul de Freitas, Project Architect, DPW Design & Construction
Benito Olguin, Bureau of DCThe team reviewed the project, noting that there were no significant changes since the last review, and that review by Historic Preservation, Planning and the Arts Commission’s Public Art Committee were all complete.
The team explained that the flagpole will be a custom design, a straight stainless 2”x4” attached to the fin wall; the extremely slender design is better integrated with the fin wall than a stick in front of it. The alarm bell will be moved to the penthouse level so it is less visible from the street.
A cutout has been added, to accommodate a code requirement for egress. The Pixley Street façade will be clad in Resysta, a wood-like material, to better harmonize with the garage doors on adjacent buildings.
The team explained that the signage will read as opaque in the daytime, and will be lighted at night.
The Fire Department representative said they were happy with the design.
The Committee asked about finishes on the windows, bollards, rear flashing and expansion joints in the stone. They suggested adjusting the depth and height of the sign to within six inches of the apparatus bay doors, so it does not conflict with them, and aligning the rear strip window with the stone joints.
There was no other public comment.
Motion to approve ESER 1 Neighborhood Fire Station #16, Phase 3, contingent upon (1) recessing the depth of the sign so that it sits back closer to the doors; and (2) aligning the rear strip window with the stone joints.
- Burrows Streetscape Furniture Design: Phases 1 and 2
Garrett Jacobs, Architecture for HumanityMr. Jacobs explained that his nonprofit organization came to this community-initiated project after it was well underway. He reported that funding was largely private, with some funding from the Office of Economic and Workforce Development (“OEWD”), the Department of Public Works (“DPW”) and Caltrans. The project would convert an unused urban space to a park. He described work that has already begun, including removal of a fence at the rear of the site, cleanup and new landscaping.
Ms. Manton added that she would have expected OEWD to bring the project to this Committee at Phase 1, and she was working with their staff to clarify procedures.
Mr. Jacobs reported that the community group had held meetings at the Fourbarrel coffee shop and the local library, and have selected an artist for a mural on the site. Ms. Manton pointed out that a mural made with public funds is subject to Arts Commission review; Mr. Jacobs said this funding would be private. Ms Manton added that Caltrans requests signoff from the local arts agency for murals on their property. She added that if the mural and seating were an integrated project, it should come to both this Committee and to the Visual Arts Committee.
In response to a question about responsibility for maintenance, Mr. Jacobs said the neighborhood association would be responsible, and there was corporate social responsibility funding from Lincoln Motor Company.
He discussed material samples, and the rendering of the design.
In response to a question about whether the benches were on DPW property, Mr. Jacobs explained that the 18” to 20” depth of the bench did not encroach onto DPW property, although people would be on the property.
He explained that the benches, designed by Matthew Passmore of Rebar, were attached to the ground, and anchored into the coffee shop façade for stability. He also discussed the solar LED lights incorporated into the bench design, and the proposed powder-coated stainless finish for the metal. Commissioner Keehn noted that powder coat scratches really easily, allowing the metal to rust. Ms. Manton suggested that Mr. Jacobs meet with Arts Commission conservation staff for advice on materials and finishes. The Committee also suggested that the metal should be galvanized before painting for a more durable finish.
Mr. Jacobs explained that the bench was 18” wide, the maximum it could protrude into the space and maintain the ADA-required four-foot distance from the trees. Commissioner Stryker objected that this was not deep enough for a seat, and that it required as much as 24”; she pointed out that not everyone was young and slim. Commissioner Chow agreed, suggesting that he go out and measure some benches and see how comfortable various widths were.
The Committee thought the concept of the project, blurring the line between bench, canopy and post was interesting, but it seemed too truncated; they added that the awnings seemed too small and should relate better to curves of the bench, and that the slats gave the impression of plastic lawn furniture. Mr. Jacobs protested that the design had been presented to the community, with several meetings in the Portola neighborhood. The Committee reiterated that the concept is good, but the design still needed work and more appropriate materials, perhaps raw materials like concrete and galvanized steel. Commissioner Smith referred Mr. Jacobs to the work of James Wines of Site Environmental Design, in which the idea drives the form. The Committee agreed that they preferred the conceptual design to the design currently presented, and liked how the canopy turned into a post and a bench in an undulating and continuous manner. The Committee was also very supportive of this as an innovative public-private partnership.
Mr. Jacobs explained that the original design was developed by a volunteer from Copenhagen, Tina Madsen. He added that the awning has already been installed, and that paving at the end of Burrows Street has already been done. Commissioner Keehn reiterated that it was important for staff to meet with other City departments regarding the review process.
There was no public comment, and the Committee took no action.
- Dogpatch Arts Plaza: Phase 1
Michael Yarney from Build Inc and Up Urban
Chris Guillard from CMG Landscape ArchitectureMs. Manton introduced the team, reminding the Committee that they had made an informational presentation in December. The team reviewed their proposal for a mixed-use high-quality public piazza and urban gallery for an unused space in Dogpatch. They explained that they have held extensive neighborhood meetings, and that the community group, Dogpatch Arts Plaza Alliance (“DAPA”), is talking with the Museum of Craft and Design and the Museum of Modern Art as possible curators of public art and installations in the space. The team discussed the main features of the space, including a blank wall on the Cresco building as a gallery wall, an urban bleacher on the embankment, looking onto the plaza and 19th Street beyond, and a raised concrete stage for performances, as well as street furniture and lighting. The team was concerned with the relationship between vehicle and pedestrian use, incorporating pedestrian-scaled lighting along with high-quality concrete suitable for vehicle traffic. The team suggested that Cresco is likely to move within a few years.
The team said that they had taken the Committee’s earlier suggestions to keep the space raw and open; their aim was to make it beautiful without being too precious. They see this as a “third space,” not work and not home. They pointed out the transitions between fully public and fully private space, noting the views from the semi-public café into the privately owned courtyard.
The team noted that they hoped to bring “high” art to the space, such as Louise Bourgeois sculptures, and explained that they are seeking an institutional partner to take on the curation of the space, and that they are working on a plan for long-term maintenance. Ms. Manton asked whether the zoning would generate Public Art Trust funds; the team replied that it would not. They are seeking voluntary contributions and grant funding, as well as support from the Planning Department.
In response to a question about selling naming rights, the team explained that this was a public right-of-way, and cited the Mint Plaza as an example of transferring responsibility to a different City agency or department to manage the asset.
Commissioner Chow asked about what a new owner of the Cresco building might want; the team responded that there will be a vote on the first Green Benefits District in May; if that doesn’t pass, the art café will take on maintenance as part of their lease. They estimate $100,000 per year for maintenance, based on experience with Mint Plaza, and are working on a more detailed estimate.
In response to questions, the team explained that the stage was an extension of the bleacher, with the Cor-Ten steel wrapping around, perhaps incorporating an image created by texture and landscaping that would be brought to the edge of the bleacher. Commissioner Smith asked about ADA access to the top of the bleacher. The team responded that this will depend on Caltrans, but they have designed space for wheelchairs on the lower level of the bleachers.
The Committee commended the project as exciting and said that it had really progressed very positively since it was last presented. Commissioner Stryker thought it beautifullyl conceived, with a sophisticated simplicity. She asked about potential conflicts because of public activity adjacent to residential use; residents may object to noise or to lights shining into their living rooms. She suggested extending the paving of the plaza into the intersection; the team liked the idea but thought it depended on funds. Commissioner Chow thought the space worked best when clear edges define the space.
In response to a question, the team explained that they will be discussing the street closure schedule with Cresco, and briefly mentioned the schedule for reviews by Planning and Caltrans.
There was no public comment, and the motion was unanimously approved as follows.
Motion to approve Phase 1 of Dogpatch Arts Plaza.
- Alamo Square Restroom Replacement Project: Phase 2
Mary Hobson, Project Manager, Recreation and Park Department
Alejandro Pimental, Project Architect, DPW, Design and Construction
Jasmine Kaw, Project Landscape Architect, DPW, Design and ConstructionThe design team reviewed the project, construction of a new single-occupancy ADA-compliant unisex restroom and renovation of the existing restroom, and pointed out changes in response to the Committee’s Phase 1 review. They explained that the project has been approved in principle by the Historic Preservation Commission, with some comments. Ms. Manton explained that she and Tom DeCaigny, Director of Cultural Affairs, are meeting with Planning Director John Rahaim to clarify the jurisdictions of the two Commissions and better integrate reviews by both. One idea is to hold joint meetings of the Arts Commission’s Civic Design Review Committee and the Historic Preservation Commission for appropriate projects.
The Committee asked briefly about anti-graffiti measures and about the sandblasting banding, and they praised the design as simple and clean. Commissioner Chow recommended that the upper and lower bands be finished with a heavy sandblast, and the central area treated with a light sandblast. The Committee requested that all metal be black, that the recess of the door be made at least a foot deep, that the building be rotated somewhat to remove the janitor door away from the view of the path, and a few other changes as noted in the following motion.
There was no public comment, and the motion was approved as follows.
Motion to approve Phase 2 of Alamo Square Restroom Replacement Project, contingent upon (1) rotating the building counterclockwise to remove the service door from the direct view of the path; (2) increasing the recess of the service door by at least one foot more than shown, to approximately 18 inches; (3) making all of the metal black; (4) using a light sandblast finish for the main part of the building, with heavy sandblast finish on the upper and lower bands; (5) lowering the lower bandline; (6) eliminating the concrete bands in the asphalt paving.
- San Francisco Groundwater Supply Well Stations: Phase 3
Jeff Gilman, Project Manager, SFPUC
Edmund Shum, Project Architect, DPW, Design and Construction
David Froehlich, Landscape Architect, DPW, Design and ConstructionThe design team reported on the project and changes since their last presentation to the Committee. There are four different well stations encompassed in the project: Lake Merced, South Sunset, West Sunset and Golden Gate. The projects have been reviewed separately in earlier phases, but this review brought them all together again. The team explained that the roof ponds had been changed back to vegetative roofs because of the Public Utilities Commission’s technical requirements.
Commissioner Chow observed that seeing the projects all together made the inconsistencies obvious, and he found the Golden Gate station the cleanest design. Warning that he wouldn’t accept the argument that “no one will see it,” he proposed several refinements for each station, as listed in the following motion. These included setting card readers into the jamb instead of on the face of the wall, reducing the number of bollards and setting lighting into the ground with something like a Hunza fixture to light the ground rather than the walls, moving louvers together, raising a wall to hide an awkward structure on the roof, and clarifying the placement of closed circuit television security cameras.
Commissioner Ordeñana left the meeting at 5:44 p.m.
There was no public comment, and the motion was unanimously approved as follows.
Motion to approve Phase 3 of the San Francisco Groundwater Supply Well Stations, contingent upon (1) at Lake Merced, replacing the bollards with dome lights set into the ground to throw light horizontally onto the ground and not up onto the wall; (2) at South Sunset, raising the side wall to eliminate the “ear” of concrete sticking up above the roofline; on the east elevation, combining the four louvers into two pairs; (3) at West Sunset, on the north elevation, tying the two louvers into a single unit; on the south elevation, placing the louvers adjacent to the door; aligning the inside face of the jamb with the inside face of the concrete wall; (4) at Golden Gate, using a double drain and eliminating the scupper; (5) at all sites, setting the card readers into the door jamb instead of on the face of the concrete, keeping lighting below eye level, and setting the closed circuit television cameras at the top left corner of each wall, at a distance proportional to the size of the camera.
- Staff Report
Ms. Manton reported that she had met with Treasure Island Development Corporation, which does not currently have a system for design review in place. She reported that they are considering whether to set up their own process or to work with the Arts Commission’s Civic Design Review Committee, and she requested advice from the Committee. Commissioner Chow recused himself from the discussion because his firm is involved in the development of the project.Commissioners suggested that self-review was ineffective and that external review was more helpful. They also expressed concern that public spaces be thoughtfully designed, with attention to landscape and views.
Ms. Manton added that the San Francisco Bay Conservation and Development Commission (“BCDC”) was also involved because the area includes waterfront, and Commissioners asked about the role of the Historic Preservation Commission on the island.
Ms. Manton explained that the Port of San Francisco has a Northeast Waterfront Plan which addresses design, and that the Planning Department reviews private construction on the island.
Ms. Manton estimated that construction might generate some $50 million in public art opportunities; the Committee thought there might be opportunities for art on pathways, as well as funds for artist residencies. Ms. Manton also mentioned possible fabrication spaces or studios, as well as temporary public art. The Committee requested a presentation as the plan progressed.
Commissioners also asked for an update on the Transbay Terminal and the former Oscar Park. Ms. Manton reported that she has requested that the Transbay Joint Powers Authority make a presentation to the full Arts Commission. In response to a question, she explained that the parks will come to the Civic Design Review Committee for review. Commissioner Chow noted that the building was being privately developed, and Commissioner Keehn said that she was the art consultant for the developer.
Ms. Manton confirmed that staff would keep digital versions of plans submitted to the Committee, but not indefinitely retain paper copies of them. Commissioner Chow said that he thought it was important to retain the construction documents for each project.
There was no public comment.
- Public Comment
There was no further public comment.
- New Business and Announcements
There was no new business or announcements.
- Adjournment
There being no further business, the meeting was adjourned at 6:02 p.m.
spr 5/2/14
Language Accessibility
Translated written materials and interpretation services are available to you at no cost. For assistance, please notify Director of Special Projects and Civic Design Review Program Manager Jill Manton, 415-252-2585, jill.manton@sfgov.org.
我們將為閣下提供免費的書面翻譯資料和口譯服務。如需協助,Director of Special Projects and Civic Design Review Program Manager Jill Manton, 415-252-2585, jill.manton@sfgov.org.
Materiales traducidos y servicios de interpretación están disponibles para usted de manera gratuita. Para asistencia, notifique a Director of Special Projects and Civic Design Review Program Manager Jill Manton, 415-252-2585, jill.manton@sfgov.org.








