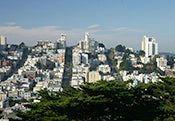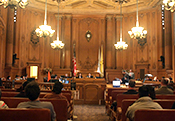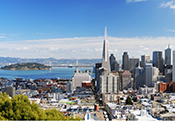Civic Design Review Committee - October 20, 2014 - Meeting Minutes
MEETING OF THE CIVIC DESIGN REVIEW COMMITTEE
OF THE SAN FRANCISCO ARTS COMMISSION
Monday, October 20, 2014
2:30 p.m.
25 Van Ness Avenue, Suite 70
Minutes
Committee Chair Cass Calder Smith called the meeting to order at 2:36 p.m.
- Roll Call
Commissioners Present
Cass Calder Smith, Chair
Dorka Keehn
Kimberlee StrykerCommissioners Absent
Roberto Ordeñana
Kathrin Moore, ex officioStaff Present
Jill Manton, Director of Public Art Trust and Special Initiatives
Sharon Page Ritchie, Commission Secretary
- Public Comment
There was no public comment.
- Moscone Center Expansion Project: Phase 2
Brook Mebrahtu, Project Manager, Bureau of Design and Construction, Public Works
Craig Hartman, Project Architect, Skidmore, Owings and Merrill
Kevin Conger, Landscape Architect, CMG Site
The team presented the project and discussed their design goals and major elements of the project. They reviewed changes made since the prior Civic Design Review meeting, discussed proposed public art and presented material samples. They discussed the project’s sustainability goals, including LEED Platinum Plus certification, and the plan to achieve net-zero water usage by reclaiming millions of gallons of groundwater currently being pumped out.
The Committee discussed the changes, and praised the work of the team. They discussed several elements of the project in detail, including community and pedestrian engagement, the green wall and the landscape design, and new and existing public art.
There was no public comment, and the motion was unanimously approved as follows.
Motion to approve Phase 2 of the Moscone Center Expansion project.
- Treasure Island Streetscape Master Plan: Conceptual Review
Bob Beck, TIDA Project Manager, Treasure Island Development Authority
Julian Pancoast, TICD Project Manager, Lennar
Chris Guillard, Project Landscape Architect, CMG Site
The design team presented the project, discussing its scope and the history of the island, and previewing parts of the project that they will bring to the Committee over the coming months. They reviewed the various agencies involved with both Treasure Island and Yerba Buena Island, and the overall timeline for phased development of the site, as well as opportunities for public engagement in the planning. They discussed the streetscape master plan, public art master plan, and the ferry terminal. They listed three key ideas: this is an authentic San Francisco neighborhood, part of the city; establishing the site as a regional destination; and a commitment to sustainability.
The Committee praised the team’s work, and made several suggestions, including considering the full span of age groups in all aspects of the project, including some areas that are not “designed,” leaving space for the community to have input, and finding ways for people to engage with the land and open, common spaces. The Committee discussed challenges at the site, including the flat topography, soil quality, seismic risks and the potential impacts of sea-level rise.
There was no public comment, and there was no motion.
- Glen Canyon Recreation Center Renovation Project: Phase 2
Karen Mauney-Brodek, Project Manager, Recreation and Park Department
Paul De Freitas, Architectural Associate II, Bureau of Design and Construction, Public Works
Kathleen O’Day, Landscape Architect, Bureau of Design and Construction, Public Works
The team presented the project, and discussed changes made since the last review by the Committee. They presented material samples and presented the plant palette. The Committee asked about public art and discussed potential improvements to the entry.
There was no public comment, and the motion was approved unanimously as follows.
Motion to approve Phase 2 of the Glen Canyon Recreation Center Renovation Project, contingent upon: (1) resolving the location for sculpture before Phase 3 review; (2) using a linear rather than wavy design for the aluminum sunshades; (3) refinining the design of the entry plaza, handrails and stairway.
The Committee took a brief recess at 4:24 p.m., returning at 4:28 p.m.
- Balboa Park Pool: Phase 1
Toks Ajike, Project Manager, Recreation and Park Department
Byron Kuth, Project Architect, Kuth Ranieri Architects
Michale McGroaty, Project Architect, Kuth Ranieri Architects
The design team reviewed the project, presenting changes made since the prior review by the Committee, and they reported on strong support expressed at several community meetings.
The Committee discussed the project, calling it much improved. They discussed the ramp and the overall treatment of the front of the building, as well as the landscape design. The Committee made the following recommendations: (1) reexamine the planting in the sliver of landscape near the sidewalk; (2) resolve the design where the ramp glides over the side wall and the tilted plane next to the stairway; (3) resolve the design of the roofline at the front of the building; (4) resolve the stairway and ramp railings.
There was no public comment, and the motion was unanimously approved as follows.
Motion to approve Phase 1 of the Balboa Park Pool project.
- Office of the Chief Medical Examiner: Phases 1 and 2
Jack Dybas, Project Manager, KMD Architects
Anastasio Stathopoulos, Project Architect, KMD Architects
Merrill Morris Partners, Landscape Architects
The team reviewed the project, including design goals for creative reuse of the existing 1984 building. They presented material samples and discussed the landscape plan and plant palette.
The Committee discussed the project, asking for the team to simplify and clarify the design. They discussed the public art, and said it would be important to have a calm and green spot outdoors for a visitor to sit quietly.
There was no public comment, and the motion was unanimously approved as follows.
Motion to approve Phase 1 of the Office of the Chief Medical Examiner project, contingent on: (1) resolving the landscape design, investigating the possibility of including a quiet outdoor seating area, integrating artwork; (2) using the same trees to wrap around the building for consistency; (3) simplifying the design of the main glass façade and making it more interesting and less corporate; (4) eliminating the wrapping of the projected canopy around the corner; (5) eliminating the dark banding on the Jennings Street (east) side of the building; (6) making the window frames on the dark banded area the same color as that band; (7) maximizing the plane change from the upper wall to the roof; (8) developing in more detail the design of the security gate area and roof; (9) simplifying the design overall and strengthening the proportional relationship of the elements; (10) scheduling interim informal review.
- Fire Station #5: Phase 1
Gabriella Judd Cirelli, Project Manager, Bureau of Design and Construction, Public Works
Alejandro Pimentel, Project Designer, Bureau of Design and Construction, Public Works
Vito Vanoni, Architect, Bureau of Design and Construction, Public Works
Bill Bulkley, Landscape Architect, Bureau of Design and Construction, Public Works
The team presented the project, discussing their design goals and the input from the firefighters and the community.
The Committee discussed the project, and made some suggestions to strengthen the design.
There was no public comment, and the motion was approved as follows.
Motion to approve Phase 1 of the Fire Station #5 project, contingent upon: (1) resolving the design of the dorm area and how it articulates with the red area below; (2) eliminating the planter on the Turk Street side; (3) reviewing materials in concert with the final resolution of the geometry of the building.
- San Francisco International Airport Terminal 3 East Improvements Project: Phase 3
Judi Mosqueda and Claudia Luquin, Project Managers, SFO Design and Construction
Gary Brandau and Terence Young, Project Architects, Gensler
The team presented the project, showing two alternative designs for the penthouse structure for the top of the terminal.
The Committee discussed the two designs and chose Option 1.
There was no public comment, and the motion was unanimously approved as follows.
Motion to approve Phase 3 of the San Francisco International Airport Terminal 3 East Improvements project, penthouse design option 1.
- Adjournment
Commissioner Keehn had to leave the meeting at 5:55 p.m., and thus there was no longer a quorum. The meeting was adjourned at 5:55 p.m.
spr posted 10/31/14
approved 11/3/14
Language Accessibility
Translated written materials and interpretation services are available to you at no cost. For assistance, please notify Director of Special Projects and Civic Design Review Program Manager Jill Manton, 415-252-2585, jill.manton@sfgov.org.
我們將為閣下提供免費的書面翻譯資料和口譯服務。如需協助,Director of Special Projects and Civic Design Review Program Manager Jill Manton, 415-252-2585, jill.manton@sfgov.org.
Materiales traducidos y servicios de interpretación están disponibles para usted de manera gratuita. Para asistencia, notifique a Director of Special Projects and Civic Design Review Program Manager Jill Manton, 415-252-2585, jill.manton@sfgov.org.
Ang mga materyales na nakasalin sa ibang wika at ang mga serbisyong tagapagsalin sa wika ay walang bayad. Para sa tulong, maaring i-contact si Director of Special Projects and Civic Design Review Program Manager Jill Manton, 415-252-2585, jill.manton@sfgov.org.








