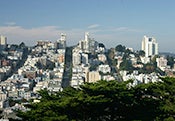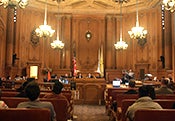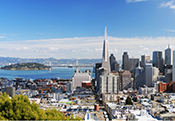August 23, 2010
CIVIC DESIGN REVIEW COMMITTEE
Monday, August 23, 2010
3:00 p.m.
25 Van Ness Avenue, Suite 70
Minutes
Commissioners present: Commissioner Stryker, Commissioner Chow, Commissioner Breitenberg
Commissioners absent: Commissioner Smith
Staff present: Luis R. Cancel, Vicky Knoop
Call to order: 3:00
- 2008 Park Bond: Restroom Program - Phase 1
Marvin Yee, Project Manager, Recreation and Park Department? introduced Tony Leung, Architect, Department of Public Works and Alejandro Pimentel, Associate, Department of Public Works. He explained that this project is the restroom component of the 2008 Clean and Safe park bond that includes the replacement of free standing restrooms in seven sites across the city. There will be community generated art program on the new structures. He presented the existing restroom styles which are contemporary for the time they were built, and some that respond to the original 1930s design. The proposal is to replace the traditional buildings with a similar design, and the sites that were contemporary for the time of construction will be replaced by a contemporary design.
He presented the updated traditional design with the terracotta tile roof. The community art will be inside of the drinking fountain well on the front of the building and some sites will have a vehicular storage component. He then presented two alternates for the contemporary design. One maintains features of the traditional design while the other is a complete departure.Commissioner Chow commented that if all the restrooms are going to be demolished and replaced, they should all be of a contemporary design.
Mr. Yee responded that the community is interested in a traditional design.
Commissioner Breitenberg commented that the selection should be contextual.
Commissioner Chow commented that the contemporary designs should go farther. He suggested looking into other sites around the country that have more sculptural restrooms in parks.
Commissioner Stryker suggested working more with the garage doors and paving.
Mr. Yee explained that in a separate meeting, Commissioner Smith also expressed interest in pushing the design further.
Commissioner Chow said that the design should strip down all the things it doesn't need. The design should step away from a being shed and be more of a sculpture.
Commissioner Stryker asked about sustainability and suggested green roofs. She added that the doors should be more creative.
Commissioner Breitenberg said that the roll up doors should be redesigned.
Motion to approve Phase 1 of the traditional design for the 2008 Park Bond: Restroom Program with exploration into the design of the doors: Commissioner Chow
Vote: Unanimously approved.The commissioners requested that the team return with a more sculptural design for the contemporary structure.
-
Union Square ADA Remediation - Phase 1, 2 and 3
Paulina Araica, Project Manager, Recreation and Parks Department? introduced the project team and explained that they are working with the department of Public Works. Recently there was a lawsuit that required changes to Union Square for accessibility. The scope of work that has been approved by the Board of Supervisors is in response to the lawsuit.Victor Talatala, Project Architect, Department of Public Works explained that the design concept was to use the existing colors and textures. There are several areas in which the grading was non compliant. Park furnishings will be relocated to create compliant paths of travel, and other ramps will be regraded and resurfaced. The project team presented the new signage and explained that there are existing medallions in the concrete that will be removed.
Mr. Talatala said that there will be blocks that will function as a guide for wheelchairs and canes that will also function as a seating area. Additionally, removable wheelchair guides will be added to the front of the stage, the stepping stones will be flat walkways and additional handrails will be added.
Commissioner Breitenberg commented that the signage should be as minimally intrusive as possible.
Commissioner Stryker asked about alternative materials for the signs around the perimeter. She added that they seem stuck into the granite planters. The signs should be integrated with existing signage where possible.
Commissioner Chow suggested that the the background of each sign should match more of the background color. The freestanding signs should be mounted to the wall with a small gap behind.
Commissioner Breitenberg agreed that it would be less intrusive on the concrete.Commissioner Chow asked about the granite blocks height and spacing. He said the ledge should be flush across with fewer and narrower gaps. He also commented that the cane detection under the handrails should use a similar vocabulary to the handrail.
Commissioner Stryker commented that they should look into options for the paved stepping stones.
Motion to approve Phases 1 and 2 of the Union Square ADA Remediation with the contingency of revising the signage locations to be on concrete or granite, revising the cane guides to be more in line with the design vocabulary of the handrail, and making the concrete cane guides flush across: Commissioner Chow
Vote: Unanimously approvedMr. Cancel joined the meeting 4:18
-
General Hospital: Phase 3
Ron Alameida, Project Manager, Department of Public Works? introduced the project team and gave a brief history of the project.Paulo Diaz, Project Manager, Fong and Chan Architects? explained the contingencies from the previous review and how they have been addressed. The openings to Potrero Avenue and access to the seating area has been modified by removing portion of the fence to open the building more to the street. He explained that since the last review, the podium has been revised and detailed further. He presented the existing hospital site plan and the changes to be made with the new construction.
Commissioner Breitenberg commented removing the fence is a good solution to provide access to the park area.
Commissioner Stryker commented that turf block may be difficult and they may need to consider other permeable paving.
John Paul Scott, Mayor's Office on Disability, asked about the accessible entry and requested further communication with the Mayor’s Office of Disability.
Motion to approve Phase 3 of General Hospital with the contingency that if there are changes to the design, the project should return to Civic Design Review: Commissioner Breitenberg
Vote: Unanimously approved -
Central Subway: Fourth and Brannan Station and Fourth Street Portal - Phase 2
Albert Hoe, Deputy Program Manager, SFMTA introduced the project architects and explained the funding sources for Central Subway project and it's goals. The extension of the Third Street lightrail line to Chinatown will reduce service wait time and will be completed in 2018. FTA approval has allowed the team to enter into final design. The first contract has been awarded for underground tunnels and mechanical elements. He reviewed the comments from prior meetings.He presented the Brannan Street Station and explained that the station is designed for a two car train. The station has not fully been designed, but will be similar to the other eighteen platforms.
The portal location will be located under the freeway at Fourth Street and Bryant Street. He presented site photographs and explained that the utilities are currently being relocated. Fourth street will be reconfigured for the portal. He explained that there will be protective spherical bollards, granite pavers and the guardrail will be painted.Commissioner Chow commented that the idea of using the prototype of the above ground station is fine, but asked to see refined designs of the actual station to be constructed.
Mr. Hoe responded that they will be revising some of the seating and hand rails from the original Third Street design.
Commissioner Chow commented that the station can not be reviewed at Phase 2 because there is not a design of the actual station or adequate site plan. He requested that the project return with a site plan and details of the station. He asked about public art at the site.Judy Moran, San Francisco Arts Commission Project Manager responded that there will be an artist selected at a later date.
Commissioner Chow asked about the granite pavers on the portal. He commented that they often can become debris fields and should be raised and more visible.
Commissioner Stryker commented that the raised platform would not need to have the bollards.
Mr. Hoe explained that they don’t want to use crash barriers and the bollards will provide a lower danger to cards and buses if there is an accident.
Commissioner Chow said that the location of the portal is fine, but it should be more integrated on an aesthetic level. He requested that the portal return at the next meeting with alternatives to the bollards and more integrated aesthetic.
-
Central Subway: Moscone Station? - Phase 2
Mr. Hoe explained that the Moscone station will be at the corner of Folsom Street and Fourth Street and will have entryway on Clementina and Fourth Street. He presented the design and materials for the station. There will be metal and frosted glass to create a light well as well as several art enhancement opportunities. One of the goals is to light the station as well as possible.Commissioner Chow asked about evening gates and the large mass behind the station.
Mr. Hoe responded that they will have roll down grills behind the glass frame and the large mass in the back of the station is for emergency fans. He added that the station is designed to be able to sustain a building on top.
Commissioner Stryker commented that the current street view does not have street furnishings, utilities or other items and should aim to keep this as clear as possible.Mr. Hoe responded that there may be additional street trees, but they will look into keeping the street level very clear.Commissioner Breitenberg requested to see more flushed out drawings of the below ground portions of the station and an understanding of the intended experience.
Commissioner Chow commented that the final signage needs to be presented to the committee as well as the street furnishings. He requested that the design team return with more accurate drawings including the current and proposed streetscape, signage, and furnishings above and below ground including the location of signage, advertising, art, ticket kiosks, fare gates, and other design elements as well as accurate colors and materials.
- Central Subway: Union Square Station - Phase 2
Mr. Hoe explained that the Union Square station will be the main connection point between the other SFMTA lines, BART and the Central Subway. The southern entrance will use the existing entry below the Apple store and the northern station will be in Union Square. The station will go beneath the existing BART tunnels and will be very long and deep. The elevator will have access to the plaza level of the Union Square. In accordance with the Commissioners contingencies to Phase 1 approval, the design team is working to bring the elevators and escalators into the same area. There will be a roof over the escalators and a canopy. He added that there might be store entrances in the below ground portion of the station.Commissioner Chow commented that the plaza is a very important space for San Francisco and the station will be a significant element of Union Square. He requested that the design team return with accurate drawings of the above and below ground portions of the station including the current and proposed streetscape, signage, furnishings, advertising, art, ticket kiosks, fare gates, and other design elements as well as accurate colors and materials.
- Central Subway: Chinatown Station? - Phase 2
Mr. Hoe explained that the Chinatown station is only accessible from Stockton Street. The design of the station is intended to maximize light and feel very open.
Mona Tamari, Project Architect, explained that there will be a large glass wall to let in light into the escalator and stairwell to the station to maximize natural light in the station. The glass wall will be looking out onto an empty lot that will be used during the construction and may be part of transit oriented development around the station. Commissioner Chow asked about the lot before it is built out and suggested a contingency plan for a pocket park or other programming for the space.
Mr. Hoe commented that the SFMTA real estate is responsible and they do not have any current plans for the site.Commissioner Chow commented that the design is going in the right direction.
Commissioner Stryker commented that she likes the sidewalk bulb out at the China town station. She added that should would like to see all the street furnishing and to relocate the utilities away from the station.
Commissioner Chow commented that the clean modern elements are nice. He requested that the Chinatown station return with the materials requested for Moscone Station and Union Square station. He asked that the team return at separate times for each of the stations so that a more focused review can take place for each. - SFMTA Ticket Kiosk: Site Relocation
Commissioner Chow requested more information about the resiting prior to the Full Commission meeting. -
New Business: There was no new business.
-
Adjournment: 6:50 p.m.
vmk 9/13/10








