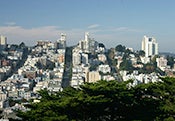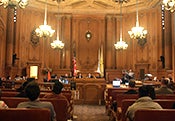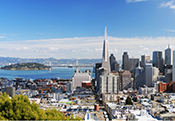October 18, 2010
CIVIC DESIGN REVIEW COMMITTEE
Monday, October 18, 2010
3:00 p.m.
25 Van Ness Avenue, Suite 70
Minutes
Commissioners present: Commissioner Smith, Commissioner Chow, Commissioner Breitenberg
Commissioners absent: Commissioner Stryker
Staff present: Vicky Knoop
Call to order: 3:00
-
Regional Groundwater Storage and Recovery - Phase 1
Greg Bartow, Project Manager, SFPUC introduced the Project Architect, Michael Pierron, DPW BOA and Martha Ketterer, Landscape Architect, DPW BOE. He explained that the project intends to use the vocabulary of the previously approved local groundwater stations. The project includes nine buildings of various sizes. All of the buildings have a pump room and electrical functions. Since the last review, the building has been simplified by removing visible light fixtures and removing air vents from view.
Mr. Pierron said that the revised design has the option of using a light source behind the banding to create stripes of subtle light in the evening.
He presented each of the building sites and explained the size, functions, and specific location of each of the buildings. Some sites will use a hydroseed mix of native grasses and wildflowers.
Commissioner Chow commented that the design is better with clean surfaces. He suggested using a green screen or architectural fence to screen the back of the structures. He also requested that the drawings be put into context.
Commissioner Breitenberg agreed that the fence should be rethought. He added that the structure near the Colma BART station should be pushed to the back of the site.
Mr. Bartow responded that the siting options are limited because of the underground pipes.
Commissioner Chow commented that they should think about the front of the site and nestle the building against trees so it’s not floating in an empty lot.
Commissioner Smith commented that the direction of the board form should not be the direction of the metal. He added that the metal may patina to be too close to the concrete color. He suggested a darker color for the metal.
Motion to approve Phase 1 of the Regional Groundwater Storage and Recovery Project: Commissioner Smith
Vote: Unanimously approved - Central Subway Brannan Street Portal - Phase 2 and 3
Albert Hoe, the Central Subway Deputy Program Manager gave a brief overview of the project and introduced Kendall Young, Architect, Kendall Young Associates. He presented the original scheme and the the new design with modifications per the Commissioners comments.Mr. Young explained that the platform has been raised to one foot and will be integral color concrete. He presented alternatives to the sphere bollards.
Commissioner Smith asked if the railing was necessary.
Commissioner Chow commented that the design looks decorated, and it could be something beautifully sculpted. He suggested responding to the function of the portal and to think of the shape as though something were coming out of the ground.
The Commissioners requested that the project team look into alternatives to bollards, use a natural color concrete, and change the shape of the traffic barrier around the portal.
-
New Business: New Environmental Code Requirements
Ms. Manton introduced Mark Palmer of the Department of the Environment to explain the new requirements regarding sustainability for City buildings.Mr. Palmer gave a brief overview of the projects currently under review and explained Chapter 7 of the Environmental Code. The major changes to the code require that all municipal projects must reach LEED Gold status.
-
Adjournment: 4:48 p.m.
vmk 12/4/10








