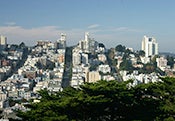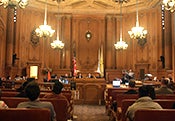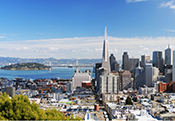February 14, 2011
CIVIC DESIGN REVIEW COMMITTEE
Monday, February 14, 2011
3:00 p.m.
25 Van Ness Avenue, Suite 70
Minutes
Commissioners present: Cass Calder Smith, Mark Breitenberg, Leo Chow, Dorka Keehn, Kimberlee Stryker
Commissioners absent: None
Staff present: Jill Manton, Vicky Knoop
Call to order: 3:05 p.m.
Commissioner Smith announced a change to the agenda. The 2008 Park Restroom Bond program would present first.
-
2008 Park Restroom Bond Program - Traditional Design - Phase 2
Marvin Yee, Project Manager, Recreation and Parks Department, presented the background of the project which has two building designs. The traditional design will be reviewed at this meeting and the contemporary design will be presented at another time. The projects are part of the 2008 Clean and Safe Park Bond. The traditional design will go to bid first, followed by the contemporary design. All the work is to be complete by 2013.
Commissioner Keehn asked about the decision to have two designs.
Mr. Yee explained that there is a history of both a contemporary design and the iconic mission style design with a tile roof and white stucco.
Commissioner Keehn asked about the locations of the historic and contemporary designs.
Mr. Yee responded that the sites selected currently have the same style that is being proposed. He continued that there are variations on the prototype to accommodate other needs in the parks, such as adding an office or storage space. He presented the variations to the design.
The Commissioners commented that the office space in the restroom building should have more natural light and ventilation for the benefit of the person working inside.
Tony Leung, Project Architect DPW BOA, presented the colors and materials. He explained that the drinking fountain alcove will have a small mosaic art piece.
Commissioner Stryker said the roll up doors should be more interesting. She commented that murals could be considered.
Mr. Leung explained that the colors need to be chosen from those that the Recreation and Parks department already stocks due to graffiti problems on park restrooms.
Commissioner Chow commented that the traditional building will never look truly authentic. He suggested looking to the details to make it a modern expression of the traditional design. He suggested that they think about what would you build today that uses those materials.
Commissioner Smith suggested that they look at each restroom as one of a series of creative projects. He suggested researching other cities solutions to park restrooms. He also suggested the project team think about the proportions. The roof looks heavy compared to the building.
The Commissioners asked the project team to return with both sketches for the contemporary and traditional designs. The traditional design should add light and look closely at the proportions, details, and use of materials in a more modern way. The Commissioners suggested looking to the Julia Morgan buildings and restroom projects in other cities. They suggested looking at modern buildings in a very traditional context. Additionally, for Phase 2, the project team should present elevations of all sides of the building.
- Groundwater Supply Well Stations - Phase 1 and 2
Paul de Freitas, Architectural Associate, DPW BOA gave a brief overview of the Groundwater Supply Well Stations project in Golden Gate Park. The scope includes two buildings that are similar in use and design. He explained that the idea for the project is to examine the relation between the mechanical equipment and the earth from which the water is drawn. He presented the changes to the design since the last review. The proportions of the “earth” and “mechanical” sections have been revised as well as the materials and appearance of the door. The new design uses board foam concrete to define the ADA accessible parking space.
William Bulkley, Landscape Architect, DPW BOE presented the landscape plan which uses grass block paving and continues an existing hedge row. It is intended to blend in with the meadow grasses that are there. There will be stabilized crushed stone to help separate it from the road.
Commissioner Smith commented on the angles of the two sections.
Commissioner Chow commented that the LED light and card reader should be less visible and tucked into the other side. He asked about the retaining walls and suggested moving the location of the parking space at the central well station.
Motion to approve Phase 1 and 2 of the Groundwater Supply Well Stations - Golden Gate Park with the condition of revising the angles of the two masses, the LED lighting is moved to the less visible side of the door, and the parking space at the central well station is moved.
- Firehouse #1 - Informational presentation
William Leddy, Project Architect, Leddy, Maytum, Stacy Architects, explained that this project is using private funds and is being built on private land that will be donated to the City upon completion. He presented an overview of the project and it’s location. The goals of the project are to create an utilitarian building with a civic presence that stands for stability and permanence. The project will meet LEED Silver certifications. Mr. Leddy explained the massing and finishes. The building will have a large bay window to express it’s civic quality to the street. He presented the buildings views and perspectives.
Commissioner Keehn asked about the numbers of lockers for female fire fighters.
Commissioner Stryker asked about the rain garden functions and if it could hold the load of runoff from the building.
He explained that the rain garden is five feet by 70 feet long. The site uses mostly pervious concrete or asphalt.
Commissioner Chow asked about the screen.
Mr. Leddy replied that it is a stainless steel mesh hung on a light steel frame.
Commissioner Chow said that the mesh area over the garage doors should bold and civic.
Commissioner Smith commented that the building is massive and fortress like, yet the architect is trying to make it light and it is currently caught in between. Commissioner Smith said that the masses may need to be more vivid and clear. He suggested that the book ends of the building could be different and the housing mass separate.
Commissioner Chow commented that the building doesn’t feel utilitarian and it seems polite. He added that the west side has strength.
Commissioner Smith said that it looks a tiny bit like a south of market loft building and that the architect should think about how red doors are iconic of fire stations. He should also study the articulation of the massing.
-
Sidewalk Homeless Memorial
Ian Brennan, the project sponsor, explained that this project is a memorial is for those who have died homeless in San Francisco and intends to promote dialogue. He presented the drawing of a bronze chalk outline to be inlaid into the sidewalk and explained that it would have a raised edge for drainage.
Commissioner Smith asked about the materials and construction.
Mr. Brennan responded that the project will be bronze.
Commissioner Breitenberg said that it is a memorial is grimly anonymous.
Commissioner Stryker asked about the number of people who die on the sidewalk.
Mr. Brennen responded that twelve people die a year that die from being homeless. This does not include secondary causes such as overdose.
Commissioner Stryker said that it is the job of the Committee to work with the project team to find out the best solution for the public. She added that it should be taken into consideration that the sidewalks in the public realm have a great deal of utilitarian and decorative elements.
Commissioner Keehn left the meeting at 5:20 p.m.
Commissioner Stryker suggested making the project temporary.
Mr. Brennen responded that people are dieing permanently and deserve something more.
Commissioner Stryker commented that she would like the project to look to solutions for the problem. The current design creates a nebulous outline of a person shrunken down to half size and does not bring dignity to those who have died on the street.
Commissioner Keehn returned to the meeting at 5:33 p.m.
Commissioner Smith said that, from an artistic standpoint, he likes it, but doesn’t think that this design is appropriate as a permanent memorial. He expressed dissatisfaction with the concept of the memorial.
Commissioner Breitenberg commented that memorializing and creating a controversy are different things.
Commissioner Chow said that he didn’t see how this design calls more attention than the people on the street. He asked about Mr. Brennan’s openness to new interpretations of the idea. He suggested a public competition.
Commissioner Keehn commented that it should be the will of the people to place a permanent memorial.
The Commissioners agreed that the design as presented could not be approved and asked staff to provide other examples of privately funded memorials in San Francisco.
Commissioner Keehn left the meeting 5:40 p.m.
-
Lafayette Park Renovation Project
Mary Hobson, Project Manager, Recreation and Parks Department introduced project team. She explained that there are two new features including a children’s play area and a maintenance facility.
Lizzy Hirsch, Landscape Architect, DPW BOE presented the programming plan of the park. The planning will be restoring pathways and creating accessible planting to connect program elements. She explained that there is another designer for the playground area. There will be a new accessible path.
Commissioner Keehn joined the meeting 5:54 p.m.
Jeff Miller presented a a site plan with the existing play area including the playground and yard.
Commissioner Breitenberg left the meeting at 5:56 p.m.
Jeff Miller presented the playground which includes water features, swings, climbing elements and stroller parking zones.
Paul De Frietas, Architectural Associate, DPW BOA presented the plans to replace a shipping container currently at the top of the summit. The redesigned building will be built of modified shipping containers and relocated to a less prominent position.
Commissioner Chow left the meeting at 6:05 p.m.
Commissioner Smith said that it’s a good solution but to be careful about the design.
Commissioner Stryker commented that this is a large project and while to programming isn't changing, the character of the park is changing substantially. She requested a site visit with the landscape architects to better understand the park and proposed renovations.
Motion to approve the Lafayette Park Renovation on the contingency of a site visit to review the landscape plan: Commissioner Smith
Vote: Unanimously approved.
Central Subway Moscone Station was tabled until a later date.
- New Business
There was no new business.
-
Adjournment: 6:30 p.m.
vmk 3/25/11








