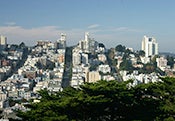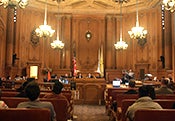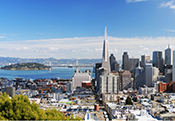June 20, 2011
CIVIC DESIGN REVIEW COMMITTEE
Monday, June 20, 2011
3:00 p.m.
25 Van Ness Avenue, Suite 70
Minutes
Commissioners present: Cass Calder Smith, Mark Breitenberg, Leo Chow, Dorka Keehn, Kimberlee Stryker
Commissioners absent: None
Staff present: Luis Cancel, Jill Manton, Vicky Knoop
Call to order: 3:02 p.m.
- Tesla Portal Protection Project - Phase 3
Ben Herston, MWH Designer, gave a an overview of the project location and explained that while the Commissioners requested that the crane be a brighter color in Phase 2, security concerns prevent a non-neutral color.
Commissioner Stryker commented that the oak trees requested in the Phase 2 review were now included in the design.
Commissioner Smith asked about the forming of the concrete. He said it should be steel form with snap ties. He also commented that the angle of the parapet to the wall should be reduced.
Motion to approve Phase 3 of the Tesla Portal Protection Project with the contingency to reduce the angle of the parapet and use steel form concrete with snap ties: Commissioner Smith
Vote: Unanimously approved
- Cabrillo Clubhouse and Playground Renovation - Phase 2
Paulina Arica, Project Manager, Recreation and Parks Department, introduced the project and went over the comments from Phase 1 presentation.
Rafael Gutierrez, Architectural Associate, DPW BOA, explained that this is mostly an interior renovation, but the exterior will be rehabilitated according to historic landmark requirements. The renovation will bring back several of the original historic features including colors and fixtures. The asphalt shingle over the bay window will be replaced by copper. He presented materials samples including the windows, wood, shingles and copper roofing. Some of the existing doors will be replaced for ADA compliance.
Commissioner Smith asked if the original roof was wood shingle.
Mr. Gutierrez replied that it was, but that the design team is replicating the feel of the original building but are not able to restore all original materials.
Commissioner Smith said that the black oak is the best option for the shingle. He also requested that the design team find an alternative exterior light fixture.
Jasmine Kewpresented the playground and landscape design. She explained that the children’s play equipment has a water based theme for both the tots playground and the play area for older children.
Commissioner Breitenberg asked why water or sand elements had not been added.
Ms. Arica explained that water and sand elements are difficult to maintain. Also, the community was in favor of adding more green space as opposed to additional play elements.
Ms. Kew explained that the space limitations of the park only allow for a small amount of green space. She explained that they are increasing the green areas and using permeable paving. The central core of the hard scape area will have new trees and raised planters. The plant palette will be low maintenance and will have color and interest. The existing neighborhood maintained Dahlia garden will be expanded. The ground cover and shrubs will be native and bird attracting. Since Phase 1, the planting is now more vertical to add a green backdrop to the play areas. She said that the treatment of walls and seating areas are an opportunity to have creative play and discovery. She is currently working with a manufacturer to create a textured wall on the edge of the play area with a relief of an ocean scene. She explained that there are portions of the seat wall that would also fit into this theme. She presented the recycled tire play surface that meets the ADA requirements and explained that the color pattern will draw from topographical maps of the bay. She added that the colors are also practical in terms of maintenance and repair. The fence will be chain link, but there are proposed areas near the entry that will have a lace design within the chain link.
Commissioner Keehn asked if the design would be on the entire fence.
Ms. Kew responded that no, due to maintenance concerns, the decorative element would only be near the entry.
Commissioner Breitenberg commented that the theme makes sense and the textured wall is a great solution for the playground. He added that it seems that there are a lot of undecided elements in the design.
Commissioner Keehn said that some of the designs for street furnishings look very modern and don’t fit with the historic building.
Commissioner Stryker commended the the wall with the relief mural needs to end level to the upper area. She recommended using glass as a guard rail.
Commissioner Breitenberg asked that the project return with a finished design for the textured wall, the furnishings, the light fixtures, and the guard rail.
Commissioner Stryker suggested planting the area in front of the chain link fence.
Commissioner Keehn raised concern about using PVCs in a children’s area.
The Commissioners asked the project team to return with a more complete design for review.
- Central Subway: Union Square Station - Phase 2
Jane Wang, P.E. Oversight Manager introduced the project and explained that the design has incorporated the Commissioners comments from the last meeting. The Union Square Business Improvement District has sent a letter in favor of the location and the design. Also, the Mayor’s office on Disability has approved the design of the station.
Robin Chiang, Project Architect, presented the commonalities between the three Central Subway stations which include reflective ceilings, artificial stone, terrazzo floors and light color palettes. He gave an overview of the plans and cross sections of the station and presented a rendering of the interior of the station that includes public artwork on the concourse level. He explained that the glass in the floor of the concourse level will have peek views into the station area. The elevator on Market Street will have more glass than the existing BART elevator. The design of the Union Square entrance to the station now has tiered steps to the plaza, brushed metal hanger doors and planters. Mr. Chiang presented an updated model and materials samples.
Commissioner Chow asked about the finish and water proofing on the pylons.
Mr. Chiang replied that it will be rough concrete and will be water proofed.
Commissioner Chow said that the interior experiences are markedly different. Some areas have white terrazzo floors and white glass, while other areas have dark, rough pylons with the LEDs. He commented that there is a lot of work to replicate the look of the pylons and suggested that they look into alternatives. He added that the advertising should be considered as part of the design. He also added that they should look into the maintenance of the surfaces and suggested self cleaning materials.
Commissioner Smith suggested using opaque glass for the ceiling tiles. He also recommended using poured concrete walls on platform level due to maintenance and control of the finished product.
Commissioner Chow expressed concern that the station is being engineered and not designed.
Mr. Chiang said that they worked closely with the structural engineers to balance the building.
Commissioner Stryker asked about sound and acoustics in the stations.
Ms. Wang said that they have looked into acoustic concerns.
Commissioner Chow commented that the Union Square station still does not read as part of the landscape despite several meetings. While the Committee had hoped that this site would be used as an opportunity for world class, forward thinking design, the architects have not achieved this. He said that at this point, the structure should have a minimized presence and be moved to a less prominent location.
Commissioner Smith said that the building should look like the park has been lifted and the station entry is tucked below it. He said that it should be designed from the corner of the parking garage and suggested a walkable roof.
Commissioner Stryker commented that the planters seem to mimic the existing geometry and should be removed or rethought. The parapet should be reduced. She suggested they work with the original designers of the park.
Commissioner Chow said that the head house still looks like a building, and it should look like a terrace. The language of the rest of the park is of terraced walls and steps. The design team should borrow from the park as much as possible and break up the large form. He said that this is a landscape architecture project more than architecture.
John Funghi, Program Director, SFMTA Central Subway project commented that there are multiple stakeholders in the design of the station. He said that the station can not be made any smaller or change the location. He explained that his design schedule is extremely tight due to federal funding regulations.
Commissioner Smith commented that the elevator on Market Street should be either more or less like the existing BART elevator. He suggested looking into options for integrating the two elevators and suggested creating a space for a news stand between them.
Commissioner Keehn left the meeting at 5:15 p.m.
Jennifer Lovvorn, San Francisco Arts Commission Public Art Project Manager, explained that the artist and the architects will have a design development phase in which they will work together to integrate all elements of the design.
Commissioner Smith opened the floor to public comment.
Mr. Chappell of the Union Square Business Improvement District commented that this design is improved from previous designs, but is still not favorable.
Ms. Mjellem, also with the Union Square Business Improvement District said that it should be tucked away, softened and made to be part of the park.
Commissioner Smith closed the floor to public comment.
The Commissioners asked the design team to return to present the above ground portion of the station including the Union Square head house and the elevator on Market street.
Motion to approve the below-ground portion of the Central Subway Union Square Market Street station with the following conditions: The architects should look into solutions for materials with consideration of cleanability and views looking down through the station. The design team should work with the selected public artist prior to completion of construction documents to ensure integration between the art and architecture. There should be creative alternatives to replicating the look of the pylons on the platform level: Commissioner Smith
Vote: Unanimous
- Public Safety Building - Phase 2
Charles A. Higueras, FAIA Program Manager, Earthquake Safety & Emergency Response Bond presented the site design and briefly reviewed the comments from the last meeting.
Mark Cavagnero explained that they have modified the design since the last review to lighten the building so that it reads a taught wrapped box. The fire station has more of it’s own identity in the campus and they have clarified the marriage between old and new. The entry way intends to be a civic space and building resets to human scale in the plaza. The goal of the project is to work with the nuance of urban space making.
Commissioner Smith commented that they should reduce the number of struts and create a pattern with the bollards along the front of the building like a wall breaking up. He added that the side view has a thin projections and could be thicker, or contrast with the cut away area more.
Commissioner Stryker commented that Tilia could attract aphids but commented favorably on the use of trees on the roof garden.
Motion to approve Phase 2 of the Public Safety Building with the condition that the project team present materials samples and a model at Phase 3 review: Smith
Vote: Unanimously approved.
- 2008 Restroom Park Bond: “Traditional” Design - Phase 2
This item was continued to the next meeting. - 2008 Restroom Park Bond: “Contemporary” Design - Phase 1
This item was continued to the next meeting. - Public Comment
There was no public comment.
- New Business
There was no new business.
- Adjournment: 6:05 p.m.
vmk 8/24/11








