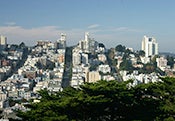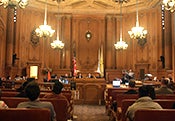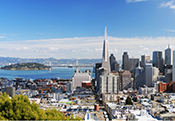March 21, 2011
CIVIC DESIGN REVIEW COMMITTEE
Monday, March 21, 2011
3:00 p.m.
25 Van Ness Avenue, Suite 70
Minutes
Commissioners present: Cass Calder Smith, Kimberlee Stryker, Leo Chow, Dorka Keehn
Commissioners absent: Mark Breitenberg
Staff present: Vicky Knoop
Call to order: 3:05
-
Central Subway - Moscone Station - Phase 2
Michael Willis, Project Architect, presented a walk through of the Central Subway Moscone Station. He explained that the project team met with Commissioner Chow earlier in the month and the design has been modified with his recommendations. Since the last review, the transportation oriented development has been moved off the top of the station to a site directly adjacent to the station. Landscaping elements include street trees and bike racks. He presented the elevations, perspectives, and sections. He said that one of the goals of the design is to bring as much natural light as possible into the ticketing area. The elevator shaft and use of glazing will channel light from the ground level. He explained that the station roof has been redesigned to be more sculptural and become a canopy over the station. The ticketing lobby has reduced the number of beams. He explained that the concourse level is still in the process of being redesigned.
Commissioner Smith commented that he likes the direction of the new design. It is the right move to pull the canopy from the corner.
Commissioner Chow said that on the above ground station, the columns seem large for the reduced roof size.
Commissioner Stryker asked if the street level planters are intended to be a seating area.
Mr. Willis responded that it is still to be determined.
The Commissioners agreed that some seating would be preferred.
Commissioner Stryker said that the Ginkos selected for street trees are very slow growing and suggested that they look into other tree types and sizes for the difficult growing conditions.
Commissioner Chow commented that the architecture is greatly improved, especially in the ticketing level. He suggested creating a raising the canopy and have the landscape move under it. The canopy should be as light as possible and the beams should disappear. He suggested combining elements like the ticket kiosk with the support beams. The design needs to be kept very simple.
Motion to approve Phase 2 on the contingency that the design team meet with a Commissioner prior to Phase 3 review: Commissioner Smith
Vote: Unanimously approved.
- Central Subway – Union Square Station - Phase 2
Jane Wang, P.E. Oversight Manager introduced the project and explained that the station is two blocks long from Market Street to Union Square. There will be a new entrance at Union Square and the addition of some functional elements like new elevators. She introduced Robin Chiang, Project Architect.
Mr. Chiang presented site photographs, sections and perspectives. The south entrance will use the existing entry with a new elevator to street level that will clone the existing BART elevator. The north entry will be tucked into the Union Square parking garage. He explained that they have created a station that will stand up to the eventual changes in service and can be updated without harming the original architecture. He presented images of the platform, ticketing areas, and above ground structures at Union Square.
Commissioner Smith said that he is very uncomfortable with the design as presented. He commented that it should not be decorative, and the design team should look into Norman Foster or the Waterloo Station in London. He said the design should be started from scratch.
Commissioner Keehn agreed that there is a great opportunity that is being missed as this is one of the most important and most visible places of San Francisco.
Commissioner Stryker asked about the studies that happened to create the above ground station at Union Square.
Mr. Chaing said that he Business Improvement District would like to have as little difference in the design as possible from the rest of Union Square.
Ms. Wang said that the architecture of the Union Square station is meant to blend in to the existing park.
The Commissioners agreed that it is the wrong direction and the station should be the focal point of Union Square.
Commissioner Keehn said that providing a beautiful design would encourage the local community to be interested in the change.
Commissioner Chow said that this must be a world class design and can not be mediocre in any way.
Commissioner Smith asked the project team to return with a reconsidered conceptual design. He added that they seem to have been given a completely preengineered building and the architects and engineers need to work together to come up with a better design solution.
- Firehouse No. 1 - Phase 1
William Leddy, Architect, Leddy Maytum Stacy Architects gave a brief overview of the project. He addressed the Commissioners commented from the last meeting including the revised massing. He presented the new perspectives and explained that they have decided on a very small joint pattern in the panels of the building.
Commissioner Smith opened the floor to public comment.
Co Dare, a property manager on Falmouth street commented that he is concerned about safety on that street corner. He urged the architect to add windows to that corner to provide security. He added that he hoped the new fire station would be able to give back to the community in this way.
Commissioner Smith closed the floor to public comment.
Commissioner Chow said that there is a series of moves that make it very residential in scale. The bay window is the size of a residential window. He added that they should remove the cut outs and make the screens as big as possible. He also said that the red color is about the doors in the front.
Mr. Leddy responded that there is an interesting tension between the function of the building and how it impacts the design.
Commissioner Chow said that the proportion of the window is the problem.
Commissioner Stryker asked Mr. Leddy to address Mr. Dare’s comments.
Mr. Leddy said that security will be addressed by removing the parking on the street and providing lighting. He added that crime rates drop when a fire station is added to a neighborhood.
Mr. Dare requested that the sidewalks be wider around the fire station.
Motion to approve Phase 1 of the Firehouse no.1 project with the contingency to look into the massing of the window and screens: Commissioner Chow
Vote: Unanimously approved.
-
Tesla Portal Protection - Phase 1
Tracy Cael, Project Manager, explained that the facility is part of the Hetch Hetchy water system and the building is used for maintenance of a pipeline.
Ben Herston, Project Design, MWA presented an areal view of the area and site plan. The existing buildings on site include housing for a PUC staff person and other maintenance buildings. The building is functionally based and mostly covered in earth with has a jib crane to access equipment. He presented the perspectives of the building.
Commissioner Smith commented that the building should have an angle in place of the corner cut out on the side of the structure. He also suggested running the wall higher on the top to remove the railing.
Commissioner Chow said that the design could work more with the earth that covers it.
Commissioner Stryker requested that at least two oak trees are planted on site.
Motion to approve Phase 1 of the Tesla Portal Protection Phase 1: Commissioner Stryker
Vote: Unanimously approved
- New Business
There was no new business.
-
Adjournment: 5:35 p.m.
vmk 3/25/11








