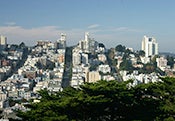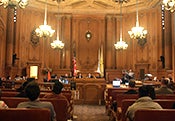May 25, 2011
CIVIC DESIGN REVIEW COMMITTEE
Wednesday, May 25, 2011
3:00 p.m.
25 Van Ness Avenue, Suite 70
Minutes
Commissioners present: Cass Calder Smith, Mark Breitenberg, Leo Chow, Kimberlee Stryker
Commissioners absent: Dorka Keehn
Staff present: Vicky Knoop
Call to order: 3:09
- Davies Symphony Hall Poster Holders - Phase 3
Nan Keeton, San Francisco Symphony, introduced the project and explained that the comments from the last meeting, including adding sound capability to the poster holders, have been incorporated into the design.
Commissioner Smith suggested placing the speaker on the bottom of the poster holder.
Motion to approve Phase 3 of the Davies Symphony Hall Poster Holders: Commissioner Stryker
Vote: Unanimously approved.
- Central Subway: Chinatown Station - Phase 2
Denis Henmi, Project Architect, presented images from the three below ground stations that are part of the Central Subway project. He explained the similarities between the three stations including the terrazzo floor and use of glass and light.
Mona Tamari, Chinatown Station Architect, presented images of other transit stations that have inspired the design. She explained that the design relies on bare, honest materials and transparency. She presented an animation of the interior of the station including the potential locations of public art. The station has already gone through several iterations and has had a great deal of community involvement. During the last review, the Commissioners commented that the station design was between a pavilion and a building and needed to go in one direction. The community favored a more substantial structure and the current design reflects this.
Commissioner Smith said the large columns should be reduced or removed if possible. He added that the public art should be the one design move on the exterior wall.
Commissioner Chow commented that the design really needs to take the crowds into consideration. The current layout has a bottle neck to entry and exit. He also suggested creating a roof terrace on the station to provide more public space.
Mr. Henmi replied that they would like to begin programing the roof area but are unable to add additional public space at this time.
Commissioner Smith said that the transit oriented development will impact the design of the station and will need to be reviewed by Civic Design.
Commissioner Smith opened the floor to public comment.
Cindy Wu of the Chinatown Community Development Center spoke in favor of the current station design.
Commissioner Smith closed the floor to public comment.
Commissioner Chow commented that the concourse level is very tight. He explained that the curved wall creates a pinch point and the landing from the escalators is small. He expressed concern about capacity and safety during large events in Chinatown.
Ms. Tamari explained that the fare gates can be put into an open position during events with large crowd conditions.
Commissioner Stryker commented that the sculptural bench on the above ground portion of the station should not be broken up. She also said that there should be a more creative solution to handle the large number of handrails in the station. She suggested using an independent designer or artist to design the rails.
Commissioner Smith said that the entry should have reduced columns and a better location for signage.
Motion to approve Phase 2 of the Central Subway Chinatown station with the following conditions. The entry to the station should have reduced columns, revised signage, and an overall simplified design. The sculptural curved bench should not be broken up or divided. On Stockton Street, the angle of the glass in relation to the concrete base should be more resolved. The glass should be coplanar with the solid structure above it. The solid structure above should appear to be monolithic so that its material or art covering should be on its exterior faces and its bottom surface. The concourse level should be rethought to account for crowds. The curved wall on the concourse level should resolve to the floor in a way that does not present the need for handrails. The handrails in the station should be minimized and handled creatively. The massing of the transit-oriented structure design should be proposed by the architects in clearly delineated drawings. This illustration is to be part of the Phase 3 submittal and will be used to promote future design that is complementary to the design of the station: Commissioner Smith
Vote: Unanimously approved.
- Boeddeker Park and Clubhouse - Phase 3
Brian Millman, WRNS Studio, explained that there have been several modifications to the site due to budget constraints. The ceiling of the clubhouse which had been previously presented as Monterrey Cyprus is now an add alternate in the bid and will be painted wood if not picked up. The design has also removed the sound garden and will have planting in it’s place with a simplified gate and fence.
Alejandra Chiesa, Project Manager, The Trust for Public Land, explained that the planting has been modified to be low maintenance and drought tolerant.
Commissioner Chow commented that the playground equipment color should tie into the building. He said that the ceiling should not be painted and should be made with wood even if the Cyprus can't be used.
Commissioner Smith left the meeting at 4:30 p.m.
The Commissioners recommend that the Boeddeker Park and Clubhouse be approved at the next full Commission meeting with the contingency that the color of the play equipment match the building and that the ceiling be unpainted wood.
- Sunol AgPark Outdoor Classroom - Phase 1 and 2
Carla Schultheis, Watershed and Environmental Improvement Program Coordinator, SFPUC, gave an overview of the project and programming at the Sunol AgPark. She explained that this park is a project of the Public Utilities Commission and has programs that teach fourth to eighth grade students about sustainability and agriculture. The proposed classroom is a needed infrastructure improvement to facilitate the classes and lessons.
Nash Hurley, Project Designer, Vital Environments, presented a model of the classroom and explained the materials. He added that the PUC is creating a plan of trails in the Sunol area and this will be the jumping off point.
Commissioner Stryker asked about running water and restrooms.
He explained that there will be an ADA accessible portable restroom.
Commissioner Chow commented that it's a nice project, but that the handrails are a distraction. He recommended extending the ramp to be less than a 5% grade and removing the handrails. He also suggested that the roof be extended.
Commissioner Stryker commented that the decking should be extended to be more functional.
Nash responded that the site is pinched in several directions, but would look into possibilities.
The Commissioners recommend the project for approval at the full commission meeting.
- Public Comment
There was no public comment.
- New Business
There was no new business.
- Adjournment: 6:05 p.m.
vmk 8/24/11








