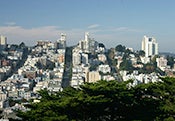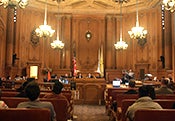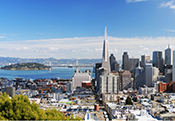October 17, 2011
CIVIC DESIGN REVIEW COMMITTEE
Monday, October 17, 2011
3:00 p.m.
25 Van Ness Avenue, Suite 70
Minutes
Commissioners present: Leo Chow, Dorka Keehn, Kimberlee Stryker
Commissioners absent: Mark Breitenberg, Cass Calder Smith
Staff present: Marcus Davies, Vicky Knoop, Jennifer Lovvorn, Jill Manton
Call to order: 3:01 p.m.
- Cabrillo Clubhouse and Playground Renovation: Phase 2
Paulina Arica, Project Manager, Recreation and Parks Department introduced the project and gave a brief overview of the Commissioners comments from the last review including site furnishings, planting and fencing. The project team has incorporated changes into the design to address these issues as best as possible within the project budget. Ms. Arica introduced Jasmine Kaw, Landscape Architect, Department of Public Works.Ms. Kaw explained that during the last review there was concern about using PVC near a children’s area. Ms. Kaw researched other options and found a product, Polyolefin, that was a environmentally friendly alternative. The project team, however, decided that the fencing is best without any vinyl cladding. There is an existing 18 foot galvanized fence on the site and unclad material is more compatible with the artwork to be included in the fence design. The Arts Commission Visual Arts Committee is in the process of approving the artwork.
Marcus Davies, Public Art Project Manager, presented a sample of the art fence and explained that the budget allows for additional panels on either side of the entry gate.
Commissioner Stryker commented favorably on expanding the artwork onto other panels of the fence. The other Commissioners agreed.
Ms. Kaw explained that there will be a retaining wall next to the playground which will have a ocean themed relief mural. The Commissioners had previously requested that glass or polycarbonate to be used for the guardrail above the design wall. She said that both are high maintenance materials which operations staff wouldn’t be able to routinely maintain. The ocean relief wall will extent to the top of the guardrail, and the fence will be black picket to recede into the background. The ocean imagery will also be used on a seat wall in another area of the park. She explained that the wooden site furnishings are used throughout the park system and have proven to be durable. The Commissioners had requested alternate lighting fixtures, and those currently selected take into account the historic nature of the building.
Commissioner Stryker asked about site lighting in the play area.
Ms. Kaw explained that the lighting is meant to recede and not be a feature of the park. The main pedestrian path is lit, but the courts and playground will close at dusk.
Andy Maloney, Architect, Department of Public Works, addressed concerns about the shingles on the clubhouse and said that the darker shingle has been used per the Commissioners comments, but wood shingles are cost prohibitive.
Commissioner Stryker asked if there were any interactive play elements.
Ms. Kaw responded that the play structures are interactive and the ocean wall will be a tactile feature for children.
Commissioner Stryker said that the transition from the wall to the railing should be clarified. She also asked if the ocean wall could be made larger.
Commissioner Keehn asked why the art wall is smaller on the top half than the bottom.
Ms. Kaw explained that the retaining wall is curved and the ocean wall's shape is in reaction to that. She also explained that the wall can not be made any larger due to budget constraints.
Commissioner Chow commented that the ocean wall should be wider and match the height of the retaining wall. It should not be incorporated into the fence. He added that the historic building is surrounded by a new and whimsical playground, and the art wall does not need to extend into the historic area.
Commissioner Stryker asked about hedges around the chainlink fence.
Ms. Kaw responded that there are existing hedges, and since the last review, they have added vines to some of the fences. They are also considering expanding the community garden area.
Commissioner Chow opened the floor to public comment. There was none.
Motion to approve Phase 2 of the Cabrillo Clubhouse and Playground Renovation with the contingency to lower the ocean relief mural wall to the height of the retaining wall and widen the design: Commissioner Keehn
Vote: Unanimously approved.
- Third Street Light Rail Project - 4th and Brannan Platform Station
Carlos Compillo, Oversight Manager, explained that there are several design elements that have been taken into consideration for this platform. This is an extension of the Third Street Lightrail and will extend to the new Central Subway underground stations. It will use the design that has already been installed on all of the other platforms on the Third Street line.Robin Chiang, Architect, Robin Chiang & Company explained that this is the northern most station on the Third Street corridor. He presented site photographs and examples of the existing stations that are part of this same program. He explained that there were several years of community input into the design when the original stations were developed. Small changes have been made to the design including paving patterns. He presented renderings of the station in the site location. The materials include clear glass canopies, tile and charcoal grey integral color concrete.
Commissioner Chow asked if they are doing anything to modify or refine the original canopies.
Mr. Chiang responded that they are not modifying the canopies but will be updating the lighting. The community that selected the design requested to have the same platform on all stops.
Commissioner Chow commented that the sizing and detailing should be refined. The original platforms are clunky, and this is an opportunity to make the design better.
Mr. Chiang said that it could be made lighter and more rationalized.
Jen Lovvorn, Public Art Project Manager, explained that the public art for this station is limited to pole mounted artwork, as outlined in the master plan for the Third Street line. This, along with time constraints and FTA regulations prevent a more integrated or alternate location for artwork. Because this is a federally funded project, the Arts Commission’s preselected artist pool is not available.
Commissioner Stryker commented that it would have been beneficial if the Arts Commission had been given more time for artist and location selection. She urged the SFMTA to be mindful of the artist selection process and provide ample time to ensure the best art work is created for public spaces.
Commissioner Chow commented that the pole for the artwork should not be part of the canopy structure. He suggested pulling it away from the structure.
Commissioner Stryker commented that the locations of the mosaic tiles could relate to boarding areas.
Commissioner Chow asked that the lighting be integrated into the windbreaks. He asked that the project team present detailed drawings of the connections and member sizing for the canopy and platform structures prior to phase 3 review.
Commissioner Chow opened the floor to public comment. There was none.
Motion to approve the Third Street Light Rail: 4th and Brannan Platform with the condition of separating the pole for artwork from the canopy structure, integrating lighting into the windbreaks, and presenting the refined canopy design prior to Phase 3 review: Commissioner Stryker
Vote: Unanimously approved. - Staff Report
Vicky Knoop, Civic Design Review Program Manager, gave an update on projects currently underway.
- Public Comment
There was no public comment.
- New Business
The Commissioners discussed how the Civic Design Review Committee can aid Arts Commission staff and the Visual Arts Committee to ensure a good design environment for public art.
- Adjournment: 4:45 p.m.
vmk 10/19/11








