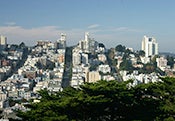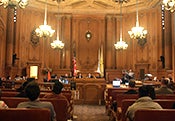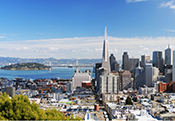December 17, 2012
An audio recording of this meeting is available online at the following address: http://www.sfgov3.org/index.aspx?page=4146
CIVIC DESIGN REVIEW COMMITTEE
Monday, December 17th, 2012
3:00 p.m.
25 Van Ness Avenue, Suite 70
Minutes
Call to order: 3:10 p.m.
- Roll Call
Commissioners present: Cass Calder Smith, Leo Chow, Dorka Keehn,
Commissioners absent: Kimberlee Stryker
Staff present: Rebekah Krell, Vicky Knoop
- Portsmouth Square Restroom Replacement Project - Phase 1
Marvin Yee, Project Manager, Recreation and Parks Department, explained that the goals for the new restroom are to increase capacity, ensure user privacy, consider pedestrian circulation and ensure security.Susan Aitken, Architect, Hamilton & Aitken Architects, stated that the structure is modeled after a pavilion with screens for natural light and ventilation. She presented options for the orientation of the family restroom in relations to the men's room and custodial storage area.
Commissioner Keehn suggested flipping the location of the family restroom with the custodial room.
Katy Taylor, Cliff Lowe Associates, discussed the landscape design and explained that they will use durable plants and create seat walls around the planting.
Commissioner Smith asked about color options.
Ms. Aitken stated that they are working with the community on color options, but are leaning towards white.
Commissioner Keehn asked about the roof.
Ms. Aitken explained that the curved metal roof will let light into the space.
Commissioner Chow stated that he liked the improvements to the structure including the seating area, but he suggested not using red and exploring other color options. In traditional Chinese architecture, red is generally reserved for special buildings. He asked the architect to look into the beam and rake detail and the proportions of the building to the roof. He also recommended that the underside of the roof be made of wood. He also asked about the acoustics of the space and suggested to add motion lights.
Ms. Aitken commented that the acoustics were designed to allow people to be heard for security reasons.
Commissioner Keehn suggested to keep seating, but to not use the current bench design.
Commissioner Chow asked the design team to return for Phase 2 with options for the roof shape and color selections.
Commissioner Smith opened the floor to public comment. There was none.
Motion to approve Phase 1 of the Portsmouth Square Restroom Replacement Project: Commissioner Smith
Vote: Unanimously approved.
- 17th and Folsom Park- Phase 2
Mary Hobson, Recreation and Parks Department Project Manager, explained that they will be addressing issues from the previous meeting. Edward Chin, Landscape Architect, was introduced.Mr. Chin said that the site is currently a parking lot and the north facing part of the site is reserved for future housing construction. The main elements of the park include a community garden, a large lawn for informal use, a stage on the lawn, a play area, and an adult exercise area. He explained that the circular design of the park will have three levels that will be easily accessible. Large entryways have been designed to make the park feel open and welcoming. The stage area will have seating built in and the stage roof will be a punch-panel design to allow natural light in and complement the overall aesthetics of the park. Panels of the stage roof and the perimeter fence were designed by Carmen Lomas Garza. A portable toilet will be provided, however it will not be enclosed.
Commissioner Smith asked to confirm that the height of the fence is set at eight feet.
Ms. Hobson said yes, the fence height will be eight feet. She also explained that they will be adding four art panels designed at the entry gate to the park and the gate into the garden.
Commissioner Keehn recommended moving the art from the gate entrance to the perimeter fence.
Commissioner Chow commented that the gates at the entry seem to be in the way when they are open.
Commissioner Keehn recommended that the fence be a black matte color.
Mr. Chin said that they widened the sidewalk to make the space more open, however they did not move the sidewalk itself. Instead, the park was pushed back to allow for more room.
Commissioner Keehn expressed concern about the aesthetics and functionality of the portable bathrooms.
Ms. Hobson stated that the budget is restricted and permanent restrooms are not possible but could be included in future bond projects.
Commissioner Smith opened the floor to public comment.
Oscar M. Grande, PODER, expressed support for the project and the current design.
Edgar Molina, PODER, stated his support for the project, but expressed concern over the lack of chances for interaction in the current design.
Commissioner Smith closed the floor to public comment.
Commissioner Chow expressed concern for the conflicting concepts and shapes of the design. He commented that the major pathway in the park seems to lead to the service yard and the circular pattern of the playground surfacing doesn't relate to the trees or play equipment. He also asked why two adjacent paths are separated by a fence between the park and the community garden and asked if the fence was necessary.
Commissioner Smith recommended they separate the two areas with seating, gardens, planting or other solutions. He agreed that they should look into additional ways to promote interaction in the park. Consider additional seating, conversation nooks, cut outs, etc.
Commissioner Smith asked the project team to return for Phase 2 review and suggested they send a sketch for review prior to the next Civic Design Meeting.
- Staff Report
There were no new announcements.
- Public Comment
There was no general public comment.
- New Business
There was no new business.
- Old Business
There was no old business.
- Adjournment: 5:14PM
MC 1/22/2013
VMK 1/29/2013
Translated written materials and interpretation services are available to you at no cost.
For assistance, please notify Vicky Knoop, Civic Design Review Program Manager, 415-252-3214.
我們將為閣下提供免費的書面翻譯資料和口譯服務。
如需協助,請通知接待員並指出你的語言 Vicky Knoop, Civic Design Review Program Manager, 415-252-3214.
Materiales traducidos y servicios de interpretación están disponibles para usted de manera gratuita.
Para asistencia, notifique a Vicky Knoop, Civic Design Review Program Manager, 415-252-3214.








