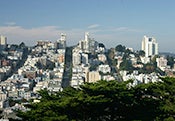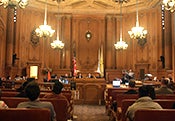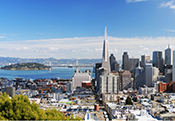February 13, 2012
An audio recording of this meeting is available online at the following address: http://www.sfgov3.org/index.aspx?page=3420
CIVIC DESIGN REVIEW COMMITTEE
Monday, February 13, 2012
3:00 p.m.
25 Van Ness Avenue, Suite 70
Minutes
Commissioners present: Cass Calder Smith, Mark Breitenberg, Dorka Keehn, Leo Chow, Kimberlee Stryker
Commissioners absent: none
Staff present: Tom DeCaigny, Vicky Knoop
Call to order: 2:10 p.m.
- 2008 Restroom Bond Program: Traditional Design - Phase 3
Marvin Yee, Recreation and Parks Department Project Manager, and Tony Leung, DPW Bureau of Architecture, presented the 2008 Restroom Bond Traditional Design. Mr. Yee gave a brief overview of the previous comments by the Committee including removing the bend in the restroom at Mountain Lake Park and presented the new linear layout of that building. In addition to responding to the commissioners comments, the Larsen Park restroom orientation was modified to accommodate ADA access, and the Marina Green restroom’s interior programming was changed with no impact on the outside of the structure.Commissioner Breitenberg commented favorably on the new orientation of the Larsen Park restroom.
Motion to approve Phase 3 of the 2008 Restroom Park Bond Program - Traditional Design: Commissioner Smith
Vote: Unanimously approved
- SFO Replacement Air Traffic Control Tower and Integrated Facility
Robert Steel, Senior Project Designer, HNTB Architecture, and Alejandro Ogata, Project Designer, HNTB Architecture, presented the technical and programmatic challenges of designing the new Air Traffic Control Tower and presented a design progression that responded to those requirements. The project also includes a non secure connector between terminals 1 and 2, and FAA offices located at the base of the tower. The major features of the structure are it’s iconic shape and glass waterfall.Commissioner Breitenberg commented that the Edinburgh Airport control tower is similar, but this is an improvement on that style.
Commissioner Breitenberg asked about the garden area and the prevalence of gardens in any airport facility.
Mr. Steel explained that he wasn’t aware of any.Commissioner Stryker suggesting consulting with an acoustic engineer to determine noise levels in the garden area. If it is a problem, she recommended enclosing the space and creating a greenhouse area.
Commissioner Smith asked about using a different color panel on the tower to highlight that it’s a more sculptural piece than the rest of the airport. He added that the design could be pushed further.
Commissioner Breitenberg commented favorable on the tower’s integration to the base and the use of light in the design.
Commissioner Stryker commented favorably on the use of wood on the interior wall.
Commissioner Chow commented that there seems to be a symmetry to the tower that doesn’t seem to relate to the the orientation of the campus in any way. There are more views of the tower that will be less symmetrical and the design should consider this to make something less axial.
Commissioner Smith agreed that the tower will be more dynamic if it changes as you approach it.
Commissioner Chow asked the design team to find opportunities to make the tower more sculptural and think about the views as it is approached.
Motion to approve Phase 1 of the SFO Replacement Air Traffic Control Tower and Integrated Facility: Commissioner Smith
Vote: Unanimously approved
- Daggett Park- Phase 2
Steve Wertheim, Planner, Citywide Policy and Analysis, Planning Department, and Chris Guillard, Principal, CMG Landscape Architecture representing Archstone, presented the Daggett Park project.Mr. Guillard gave an overview of the project and explained the changes since the last review including a bar seating area, removal of the wave bench, and additional planting.
Commissioner Stryker commented that the design should be sure to address any possible rust staining on the paving from the steel elements.
Commissioner Smith recommended using a woven mesh fence in the dog run area.
Commissioner Smith and Keehn agreed that the park signage should be designed in a way that fits with the park.
Commissioner Smith commented that the details and concrete need to have a high level of craftsmanship consistent through the park.
Commissioner Chow said that the design team will need to confirm the selections of the trees and present a materials board during Phase 3 review. He commented that the dog fence should be more minimal and there should be more or less differentiation between the drive and the paved area of the park.
Commissioner Smith opened the floor to public comment. There was none.
Motion to approve Phase 2 of Daggett Park contingent upon presenting a materials board at Phase 3 review, revising the signage, and presenting fence design options prior to Phase 3 review: Commissioner Smith
Vote: Unanimously approved
- SFMTA Operator's Restroom on Phelan Avenue near Ocean - Phase 1
John Katz, SFMTA Project Manager, explained that this project will replace a Muni Operator restroom and include landscape improvements to unify the area.Tara LaMont presented the architectural references and explained the changes since the last review. The restroom materials will be metal panel and concrete and the sound wall will be an integral color concrete with planters.
Jasmine Kaw, Landscape Architect, explained that there would be hundreds of people going by the site each day. The sound wall will have planters and green screen with an existing community landscape project at the corner. Ms. Kaw expressed a preference for a red wall to fit with the Ocean Avenue streetscape.
Commissioner Breitenberg left the meeting at 5:03 p.m.
Commissioner Stryker said that there should be a long line plants at the height of the wall filling the planters.
Commissioner Smith suggested using a cable system instead of green screen.
Commissioner Chow commented that the red integral color concrete will fade and turn pink. He suggested using brown if they would like an earth tone. He said the design should have a streamlined, long base planter and any breaks in the planter should be reduced or eliminated.
Commissioner Smith commented that the restroom should be part of the expression of the wall at the corner.
Commissioner Keehn asked that the wood fence be replaced with an extension of the concrete sound wall.
Commissioner Smith opened the floor to public comment. There was none.
Motion to approve Phase 1 of the SFMTA Operator's Restroom on Phelan Avenue near Ocean with conditions that the design team explore siting the restroom at the corner, extend the concrete wall, streamline the trellis and planters, and refine the corner design.
- Public Comment
There was no public comment.
- New Business
There was no new business. - Old Business
There was no old business.
- Adjournment: 6:12 p.m.
vmk 2/27/12








