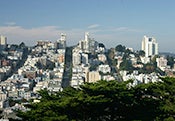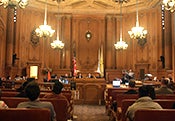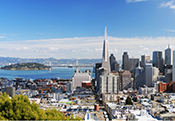March 19, 2012
Due to technical difficulty, an audio recording of this meeting is not available online.
CIVIC DESIGN REVIEW COMMITTEE
Monday, March 19, 2012
3:00 p.m.
25 Van Ness Avenue, Suite 330A
Minutes
Commissioners present: Cass Calder Smith, Mark Breitenberg, Leo Chow, Kimberlee Stryker
Commissioners absent: Dorka Keehn
Staff present: Tom DeCaigny, Vicky Knoop
Call to order: 3:00 p.m.
- Staff Report
Vicky Knoop, Program Manager, San Francisco Arts Commission gave a brief report on the current projects of the Civic Design Review program.
- San Francisco County Jail 3 Replacement: Guard Station and Bus Stop - Phase 3
Stephen Kay, Architect, Department of Public Works, gave an overview of the history of the project and the previous comments by the Committee. He explained that since Phase 2 review, additional parking and landscaping has been added.
Commissioner Stryker asked if the direction of the parking could be flipped to reduce the amount of paving and increase the natural landscape.
Commissioner Chow agreed that he would also prefer to minimize the amount of paving.
Commissioner Smith opened the floor to public comment. There was none.
Motion to approve Phase 3 of the San Francisco County Jail 3 Replacement: Guard Station and Bus Stop: Commissioner Smith
In favor: Commissioner Smith, Commissioner Breitenberg and Commissioner Chow
Opposed: Commissioner Stryker
- 2008 Restroom Bond Program: Contemporary Design (States Street Playground) - Phase 3
Marvin Yee, Recreation and Parks Department Project Manager presented the construction documents and gave an overview of the comments from the last review. Previously, the restrooms were presented at three sites, but the project team is currently requesting review for only the States Street Playground.Commissioner Breitenberg asked about the color of the building
Tony Leung, Department of Public Works, Bureau of Architecture explained that the rendering has a darker grey than the concrete will be.
Commissioner Smith opened the floor to public comment. There was none.
Motion to approve Phase 3 of the 2008 Restroom Bond Program: Contemporary Design (States Street Playground): Commissioner Smith
Vote: Unanimously approved
- Central Subway - Union Square Station - Phase 3
Robin Chiang, Project Architect, presented the minor changes since Phase 2 review including the addition of the station name to the side of the building. Additionally, the stairway was moved because of existing planters and ramps. He also pointed out the new locations for public art and noted that the elevator planned for Market Street has been removed from the design.He presented a view of the concourse level which incorporates all of the artwork, signage, way finding and other elements. He explained that the sloped ceiling is now a stepped ceiling.
Jen Lovvorn, Project Manager, Arts Commission, explained the location and path for the artwork on the platform level of the station.
Commissioner Chow asked if the artist and and Visual Arts Committee had seen the renderings of the artwork on the concourse level.
Mr. Chiang responded that they had been sent to the artist.
Commissioner Smith expressed concern that the planting would not cover the entire front wall of the above ground station.
Commissioner Stryker asked for more detailed landscape drawings in the construction documents to answer questions regarding maintenance, drainage, soil level, irrigation and other concerns. She said that they should add additional planters to the green wall on the front of the station to ensure full coverage. She also expressed concern about the lack of sufficient lighting of the station, sign and glass deck.
Commissioner Smith opened the floor to public comment, and there was none.
Motion to approve Phase 3 of the Central Subway Union Square Market Street Station with the condition that the lighting and landscaping for the Union Square head house are revised: Commissioner Smith
Vote: Unanimously approved
- 17th & Folsom Park - Phase 1
Mary Hobson, Recreation and Parks Department, Project Manager, introduced the project and explained that an existing parking lot will be turned into a park and affordable housing. The housing section has been put on hold, but the park is moving forward with grant funding.Andrea Alfonso, DPW Landscape Architect, gave an overview of the extensive community outreach process. The design takes into account the noise level in the area and creates a flexible hardscape space near the ODC Dance Center for possible performances or classes. The design team created three concept plans based on community input which were then voted on by the community. The plan presented today was the favored design. The overall concept is to commemorate Mission Creek. Ms. Alfonso presented the plan development and programming areas.
Commissioner Stryker commented favorably on the project and suggested expanding the urban wildlife area to include hedge rows for habitat and putting water in high places to attract birds.Commissioner Miguel asked about restrooms on site and if there would be a dog area. He also commented that there will need to be raised beds in the community garden for ADA accessibility.
Ms. Hobson replied that they are looking at options for restrooms and the entire park will be a leashed area.
Mr. DeCaigny commented that Rhythm and Motion would be a good partner for the activation of the space.
Commissioner Smith asked about the garden sheds and greenhouse and recommended combining the two sheds into one structure.
Ms. Hobson replied that one shed would be for the community garden and the other would be used for Recreation and Parks Department staff.
Commissioner Chow commented that the siting of the play area should buffer the children’s area from the street noise. He noted that they should consider sun orientation for the performance space.
Commissioner Stryker suggested berming the noisy side of the park and the amphitheater.
Commissioner Chow commented that there are opportunities for additional ties to Mission Creek.
The Commissioners agreed that the park is heading in the right direction but would need further development of the park and buildings for a Phase 1 approval.
- Angelo J. Rossi Playground Restroom Replacement - Phase 1
Mary Hobson, Recreation and Parks Department, Project Manager introduced the project and explained that this is one of many projects that are part of the 2008 Park Bond. She presented the project budget and said that they would like to fast track the approval process by using a previously approved restroom design.Tony Leung, Architect, DPW gave a brief overview of the restroom design which conforms to a previously approved Spanish style building.
Jasmine Kaw, Landscape Architect, DPW explained that the location of the restroom is at a slightly higher elevation than the existing structure for drainage and accessibility. The existing chain link fencing will be replaced with an iron picket fence that is locked at night. There will be additional planters, trees, ground cover and shrubs. The midblock crossing will have raised asphalt paving to connect it to the park across the street.
Commissioner Chow asked about locating the restroom with the main body of the park.
Ms. Hobson replied that there was strong community input to keep the building in it’s existing location as to not impact other areas of the park.
Commissioner Chow commented that there isn’t a need to hide the building with planting.
Commissioner Smith opened the floor to public comment. There was none.
Motion to approve Angelo J. Rossi Playground Restroom Replacement - Phase 1: Commissioner Smith
Vote: Unanimously approved
- SFO Terminal 3, Boarding Area E Improvement Project - Phase 1
Judi Mosqueda, SFIA Design and Construction Program Manager, gave an overview of the San Francisco Airport buildings and explained that after Terminal 2 opened, the redesign of Boarding Area E was asked to fit a higher standard.Gary Brandau and Geoff Henry, Gensler Architects, explained that it is a LEED Gold project and presented images of the existing boarding area. He explained that they are treating the building like a pavilion by opening the space and remove columns. The views from the exterior are that of a series of frames for each of the boarding areas.
Commissioner Breitenberg commented that the detailing is very important including the signage and restrooms.
Ms. Mosqueda commented that this terminal should also have a distinct look from Terminal 2, but still have many of the great elements of that terminal.
Commissioner Chow asked for additional interior drawings for Phase 2.
Motion to approve Phase 1 of SFO Terminal 3, Boarding Area E Improvement Project: Commissioner Chow
Vote: Unanimously approved
- Mission Dolores Park Rehabilitation Project - Phase 2
Jacob Gilchrist, Project Manager, Recreation and Parks Department introduced the project and the design team.Aditya Avani, Landscape Architect, presented the historic context of the park including photographs and existing details. The paving patterns will be used to demarcate the off leash dog areas. Additional trees will be added that are similar to the existing palette of trees and express the warm micro-climate of the area through bright colors and semi tropical plants.
Susan Aitken, Architect, Hamilton + Aitken Architects explained the changes to the buildings since the last review. On the south restroom, the retaining wall has been pulled back to increase the amount of natural light inside of the facility, and bougainvillea will be the primary planting around the restroom. The north restroom will have a standing seam metal roof has replaced the green roof due to maintenance concerns. She explained that the wall planting will be a star jasmine. The primary materials will be metal, porcelain tile, and planting. She explained that the maintenance building is essentially unchanged.
Commissioner Breitenberg asked about the fencing around the tennis courts.
Mr. Avani replied that it will be the same material, but may be vinyl coated.
Commissioner Stryker commented that the bougainvillea on the restroom may be too bright and a more neutral color would help the building fit into the landscape of the park.
Mr. Avani responded that they would like something with a thorn to discourage climbing.
Commissioner Stryker commented that the light well pulls the restroom to far forward and asked why they didn’t use a skylight or light well to add light to the restrooms.
Ms. Aitken responded that there were vandalism concerns with those options.
The commissioners expressed concern with the changes to the south restroom and strongly recommended letting the topography of the park inform the design of the building. They agreed that the direction of the original restroom presented in Phase 1 was favorable to the new design.
Commissioner Smith expressed concern about the proportions of the grating on the restrooms and asked that the grates line up with the lines of the doors.
Commissioner Chow commented that the selected street furnishings should be consistent as historicist or modern.
- Public Comment
There was no general public comment.
- New Business
There was no new business. - Old Business
There was no old business.
- Adjournment: 6:45 p.m.
vmk 4/9/12








