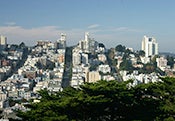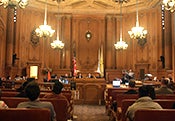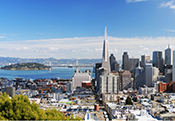October 15, 2012
An audio recording of this meeting is available online at the following address: http://www.sfgov3.org/index.aspx?page=3420
CIVIC DESIGN REVIEW COMMITTEE
Monday, October 15, 2012
3:00 p.m.
25 Van Ness Avenue, Suite 70
Minutes
Call to order: 3:00 p.m.
- Roll Call
Commissioners present: Cass Calder Smith, Leo Chow, Dorka Keehn, Kimberlee Stryker, Gwyneth Borden
Commissioners absent: none
Staff present : Rebekah Krell, Vicky Knoop
- Staff Report
There was no staff report.
- Portsmouth Square Restroom Replacement Project: Phase 1
Marvin Yee, Project Manager, Recreation and Parks Department introduced the project and explained the community engagement process. They expressed concern with vandalism, pigeon problems, and planting invasive bamboo. These items have been addressed in the current design.Susan Aitken, Hamilton-Aitken Architects, presented the current site conditions. The proposed building will be larger than the existing and include a family space in addition to the mens and womens restrooms. She explained that the forms of the new restroom will reference traditional Chinese architecture, but still be modern. The design includes screens for ventilation and privacy and the materials include glazed CMU, open metal screens, and metal roofing.
Cliff Lowe, Cliff Lowe Associates, presented the landscape plan which includes flowering shrubs and pines. The planting will be dense to delineate between plaza spaces and planted space. Thorny plants will be used to deter use of maintenance areas.
Commissioner Stryker asked about the relationship between the Walter Lum Alley and the park. She commented that it might be a usable space.
Ms. Aitken responded that the connection between the playground and the restroom is clear and direct. Using the backside of the restroom for physical access would make this difficult due to grade changes. She added that there is a shallow soil depth for planting.
Commissioner Stryker suggested using the planter walls as additional seating opportunities.
Commissioner Keehn recommended using a light tile on the exterior, but not bright white.
Commissioner Chow said that he appreciated the exploration of the traditional architecture, but it stops short at roof shape and doesn’t express other ideas or concepts. He made a side note that current architecture in China is much more contemporary. He recommended they look into Kahn Trenton Bath House. He said that the architecture is about a pavilion, creating a roof, and filling underneath that. He suggested looking at using traditional materials being reinterpreted in modern ways.
Commissioner Smith added that the design is headed in the right direction, but needs further development.
Commissioner Stryker suggested using traditional planting techniques and ideas, such as a using plants that tell a story.
Commissioner Smith recommended looking at the placement of the doors.
Commissioner Chow commented that it would be good to fill the space to the alley.
Ms. Aitken responded that if the roof is accessible, someone will get on it.
Commissioner Smith asked the project team to return with additional concepts considering the comments.
Mr. Yee asked to meet before the next meeting, and the Commissioners agreed.
- Earthquake Safety and Emergency Response Bond (ESER 1), Fire Station #36 Renovation: Phase 1 and 2
Eric Robinson, Principal, Paulett Taggart Architects, presented the site plan and explained the location and current building condition. The renovation will be mostly interior and seismic upgrades, but a new elevator will be added to the rear of the building for ADA accessibility. There is a possibility of replacing the existing fire bay doors with new bi-fold horizontal doors.Commissioner Smith asked about the changes since the last review.
Mr. Robinson responded that the elevator has been moved from the south to the west side of the building due to the placement of utilities and mechanical codes.
Commissioner Keehn asked about the public art funds.
Gabriella Judd Cirelli, Project Manager, Department of Public Works explained that the entire bond project is $500,000.
Commissioner Stryker asked about lighting in the area. She also asked about planting additional trees.
Ms. Cirelli commented that they could work with local nonprofits for additional steet trees.
Commissioner Smith asked that the design team explore the colors of the doors, flag pole and windows.
Commissioner Chow commented that the jams should be different from the doors so that the doors themselves are special. He commented that they should create an outdoor space that is on level plane with ground floor and the ramp should work into that concept.
Motion to approve Phases 1 and 2 of the ESER 1, Fire Station #36 Renovation with the contingency that the colors and materials are reviewed prior to Phase 3 and ramp and rear yard option are explored. - ESER 1, Fire Station #16: Informational Presentation
Gabriella Judd Cirelli, Project Manager, Department of Public Works, introduced the project and explained that the original building was constructed in the 1930s and was dramatically renovated in the 1950s. The cost of seismic upgrade was greater than that of a new building. The historic evaluation found that the character of the building was not significant as a historic resource. She presented the site context, which is residential, and the concept drawings for the layout and functions.Commissioner Smith asked about the community process.
Ms. Cirelli explained that they are doing early outreach to gather information on what is important to the community.
Commissioner Borden commented that new buildings are more modern. What you build today should be of today and no be false historicism.
Commissioner Chow recommended going to the community with design concepts instead of choices. Commissioner Chow also recommended finding a way to get more outdoor space.
- San Francisco Office of the Chief Medical Examiner: Informational Presentation
Jim Buker, Senior Architect, Department of Public Works introduced the project and explained the the project is part of the ESER bond.Lee VanDeKerchove, Architect, Crime Lab Design, presented the existing building which was built in 1984. He explained that it is near to the India Basin area which is transitioning to recreational use. A nearby substation will also soon be removed. The goal for the project is to produce an effective and open work environment, engage with the surrounding context and convey a civic identity. The building will be modified to promote daylight and privacy.
Commissioner Keehn asked about the opportunity for a green roof or usable roof space.
Mr. Buker responded that there is quite a bit of mechanical equipment on the roof. He added that there is a new secure outdoor public area. The design is intended to engage the neighborhood where possible, have a modern expression and meet all environmental requirements.
Commissioner Smith asked why they aren’t building a new structure.
Mr. Lee responded that it is for entitlement reasons.
Commissioner Stryker asked about the sustainability.
Commissioner Smith suggested Resista, a material like wood, but more sustainable.
Commissioner Borden asked if they had looked into what the neighborhood will be like in the next few years. She asked to see this design in the context of the vision and plan for the neighborhood and community.
Commissioner Chow recommended creating an outdoor space the looks towards the bay.
Commissioner Stryker recommended creating more green space and reducing the parking.
Commissioner Stryker asked about sea rise and planning for the rising tides over the next 40 years.
Commissioner Smith suggested creating a foreground for the building with planting.
- Public Comment
There was no general public comment.
- New Business
There was no new business. - Old Business
There was no old business.
- Adjournment: 5:15 p.m.
vmk 10/31/12








