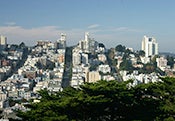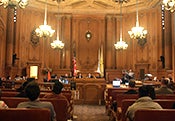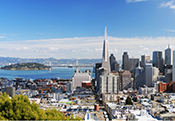August 19, 2013
MEETING OF THE CIVIC DESIGN REVIEW COMMITTEE
OF THE SAN FRANCISCO ARTS COMMISSION
Monday, August 19, 2013
3:00 p.m.
25 Van Ness Avenue, Suite 70
Minutes
Committee Chair Cass Calder Smith called the meeting to order at 3:10 p.m.
- Roll Call
Commissioners Present
Cass Calder Smith
Dorka Keehn
Roberto Ordeñana
Kimberlee StrykerCommissioners Absent
Leo ChowStaff Present
Tom DeCaigny, Director of Cultural Affairs
Jill Manton, Director of Public Art Trust and Special Initiatives
Cristal Fiel, Community Arts and Education Program Associate
Michael Kreher, Civic Design Review Intern
- SFO West Field Cargo Redevelopment Facility: Phase 3
Greg McCarthy, Project Manager, San Francisco International Airport, presented updated renderings for the new San Francisco Airport (“SFO”) Westfield Cargo Redevelopment Facility. He said that since the last presentation, they had created a full airfield layout and made a few changes to the landscape which included the planting of succulents on the traffic island. There were modifications made to the loading dock and bus route to help with traffic flow. Mr. McCarthy presented building material samples and showed renderings of how the materials and textures were modified and the contrast in colors was made stronger. Specifically, this was achieved by using blue in the large overhang and a bright yellow cladding in the window slots on the aircraft side of the facility. Mr. McCarthy said that in the last phase of the design, the building was larger; in Phase 3, they made the building smaller to meet the needs of the airport and economy. The design also would allow for the expansion of a roof built with 100 percent solar cells. He said that solar cells currently only took up about 10 percent of the roof.Commissioner Stryker complimented the team on the choice of plants for the landscape and wanted to make sure that the ceanothus would withstand the heat radiating from the black asphalt. Mr. McCarthy said that there was precedent with similar plants in other areas of the airport.
There was no public comment, and the motion was unanimously approved as follows.
Motion to approve Phase 3 of the SFO West Field Cargo Building.
Motion: Commissioner Dorka Keehn
Second: Commissioner Roberto Ordeñana
- Fire Station #16: Phase 2
Gabriella Judd Cirelli, Project Manager, Department of Public Works (“DPW”) Building Design and Construction, and Paul de Freitas, Project Architect, DPW Building Design and Construction, presented renderings of Fire Station #16. Mr. de Frietas said that there had been a significant amount of community involvement and feedback since the last presentation to this Committee. As a response to neighborhood feedback, the project team created renderings that would reduce the visual presence of the glass windows on the second floor to make it more visually appealing. He added that the window treatment reduces the massing of the glass and adds texture to the design. The entry door will likely be clear glass, but the client prefers frosted or opaque glass illuminated from behind. He stated that the building would have a blue roof, similar to what is seen in Seattle and New York. He said it was a great alternative to meeting certain criteria, other than having a green roof. Most of the renderings are consistent with what was presented in Phase 1. Mr. de Freitas stated that the design took its inspiration from the wooden ladders used by the firefighters as part of their daily work. Mr. de Frietas noted that the construction budget would increase moving forward. The project team showed sample construction materials to the Committee. The use of stone with pre-mitered corners was well-received by the community and valued for giving warmth to the building. The Commissioners acknowledged their positive impression of the improvement in design since the last presentation, although Commissioner Smith expressed reservations about the corner of the glazed firewall and thought it needed further work.There was no public comment, and the motion was approved unanimously as follows.
Motion to approve Phase 2 of Fire Station #16 subject to design modifications of the glazed firewall at the northeast corner.
Motion: Commissioner Stryker
Second: Commissioner Ordeñana
- 1550 Evans Street: Phases 1 and 2
Shelby Campbell, Project Manager, San Francisco Public Utilities Commission (“SFPUC”), Alejandro Pimentel, Project Architect, DPW Building Design and Construction, and Edward Chin, Project Landscape Architect, DPW Building Design and Construction, presented conceptual designs of a new SFPUC building at 1550 Evans Street, which was purchased by the SFPUC in November, 2012 to consolidate multiple wastewater groups from the SFPUC to one site for both field and office staff. Mr. Pimentel said that the approach to the design was intended to be simple and clean. The program space required lockers, showers, laundry, and storage, and the office space would house a dispatch center. Given the building’s location in an industrial park, Mr. Pimentel wanted to embrace the utilitarian aspect of the neighborhood in the building design.Mr. Chin addressed the Committee’s previous concerns about ventilation of the space by designing a multiuse courtyard for lunchtime activities and gatherings. The lawn was reduced by 50 percent while a park-like setting was retained, including metal benches with wood cladding and permeable pavers to allow water penetration.
Commissioner Smith inquired about the per-square-foot construction cost. Ms. Campbell said it was roughly three to four million dollars for a 6,000-square-foot building. She said that the project would not happen if it was not perceived as cost-effective.
Commissioner Smith said that project had come a long way since the last presentation and that the building looked good as well as its siting, but further modifications still needed to be made. He said that the overhang on the entrance should be longer, thinner, and more elegant, or not there at all. He thought the X-bracing was not needed. He thought the mullions should not be varied and the color palette needed to be resolved, and he commented that the brise-soleil did not work well as designed. He added that the landscaping was less developed than the building.
Mr. Pimentel said that he selected a neutral color palette for the storefront system windows to match the color of the steel structure.
Commissioner Stryker agreed that the project team had come a long way since presenting the first designs. She said she was unclear on the patterning of the windows; there were some interesting geometric shapes, but she did not understand the relationship between them. In terms of landscape design, she liked the variety of plants and the dry stream look. She said she could not see the relationship between the benches and the building, and that the courtyard might need another tree. Commissioner Stryker added that if there were more paving, then the team might consider a higher tree count.
Ms. Campbell said that the space was very tight with the multiple services going on, and that it would be difficult to add more trees to the design. Ms. Campbell said that she hoped that the hardscape of the courtyard would be used as a part of an indoor/outdoor open space to accommodate building events and group meetings.
Commissioner Stryker suggested adding more lighting in the courtyard. Ms. Campbell said that this would be shown in the next design presentation.
Commissioner Keehn commented that there needed to be more shade in the courtyard if the goal was to make it a space where workers would gather.
Mr. DeCaigny concluded that the project would not be approved for phase two, requiring the project team to come back for Phase 2 and 3 at a later date.
Ms. Campbell was worried about further delays to the schedule. Commissioner Smith disagreed, saying it would not delay the project moving forward because the designers would have to come back for Phase 3 approval anyway.
There was no public comment, and the motion was approved unanimously as follows.
Motion to approve Phase 1 of the 1550 Evans Street Project with the recommendations made for the building and the landscape area.
Motion: Commissioner Stryker
Second: Commissioner Keehn
- Mission Dolores Park Rehabilitation: Phase 3
Jacob Gilchrist, Project Manager, Recreation and Park Department, presented renderings of the Mission Dolores Park Rehabilitation. Since approval of phase two in April 2012, the project team had been navigating the environmental review process. Approved plans include a playground, an improved viewing area at 20th and Church streets, and new paved circulation route through the park that makes it easier for trucks to drive through and not destroy turf. The park will have new sports turf and renovated multi-use courts. The new restrooms will be built closer to the Children’s Playground.Mr. Gilchrist said that Mission Dolores Park was eligible for the National Register of Historic Places. Accordingly, the project team was careful to deal with the historic fabric of the park to maintain its eligibility. He further explained the rationale behind the relocation of the restrooms to be closer to the playground, and the placement of the operations building closer to the tennis courts, where they would be placed in areas that had already been impacted as opposed to areas that were untouched by change and park development. He stated that the contours and grading of the park were also considered historic resources.
The Committee discussed the renderings of the restrooms relative to construction materials, specifically the use of the rock walls versus concrete. They inquired how the rock wall rolls around to the back and thought it was better to use concrete.
There was no public comment and the motion was approved as follows.
Motion to approve Phase 3 of the Mission Dolores Park Rehabilitation.
Motion: Commissioner Ordeñana
Second: Commissioner Stryker
- Moscone Center Campus Informational Presentation
Brook Mebrahtu, Project Manager, DPW Building Design and Construction, said that he was excited about the partnership between multiple City agencies; the project architects, Skidmore, Owings, and Merrill (“SOM”); and CMG Landscape Architects on the development of Moscone Center Expansion. Moscone Center was built in 1981, with subsequent renovations in 1993 and 2003. For several years, Moscone Center clients have demanded additional contiguous space to serve their convention needs. Without expansion of the building to meet the requirements of the clients, the City could possibly lose $2 billion a year were the clients to take their business elsewhere. The proposed expansion would recover $734 million.Mark Schwettman and Kotting Luo from SOM presented conceptual designs of the proposed expansion of Moscone Center. They said that most of the convention space is below ground and the two buildings were connected by a narrow concourse. They explained that renovations would not expand the footprint of Moscone Center, but would be both above grade and below grade, increasing the height of the building, include an expanded lobby for the North and South halls and a new Esplanade Ballroom on Third Street. Proposed plans include relocating the truck loop on Third Street to allow for safer pedestrian traffic and access to the children’s playground in Yerba Buena Gardens. Currently, Moscone Center and Yerba Buena Gardens are connected by a bridge, but it is not a strong architectural connection and terminates in a convoluted and confusing path of travel for the pedestrian upon reaching the south side of the street. The designers propose building a new bridge that is wider, incorporating more landscaping, which will provide a direct path between Moscone Center and Yerba Buena Gardens. They cited the High Line in NYC as an inspiration for the new elevated walkway.
Mr. DeCaigny thought the reference to the High Line was an exciting one. He wondered if there was a way to make use of the street level to elevate pedestrian experience and create a hub for users.
There new design will feature terrace seating, a retail area, and a street plaza—making Moscone Center feel more like a campus. Moving more activity to the street level would favor pedestrians and create a porous ground level. Commissioner Smith wanted to know what the phasing construction timeline was and what impact it would have on conventions.
Mr. Mebrahtu responded that the phasing was based around commitments that Moscone Center had to existing and future clients’ bookings. He said the first phase will include the connection from Moscone South to the Esplanade Ballroom. Phase Two will focus on the building at Third and Howard Streets. Lastly, Phase Three will include renovations to Moscone North and South. Mr. Mebrahtu said that construction is scheduled to begin in December 2014.
Mr. DeCaigny congratulated the team on their exciting and important project. He offered the Arts Commission’s assistance in facilitating informational presentations to help people understand the impact this project would have on cultural assets in the area. He said that initial plans were very positive. He thought the Children’s Creativity Museum would be excited for the plans, as it would bring more foot traffic to the area—a concern the museum has been struggling with for years.
Mr. Mebrahtu said that the team had identified a strategic advisory group that included the Children’s Creativity Museum, and that they have been conducting presentations with identified community organizations and leaders. They were working with Barbary Coast and San Francisco Travel (“SF Travel”) to do special outreach to different constituents.
Mr. DeCaigny asked about what concerns there might be with large scale annual events during construction. John Reyes of SF Travel said two major annual events included Oracle and Salesforce. They were working with the project team to make sure that everyone was on the same page with construction. The team was organizing public and stakeholder meetings to understand the impact of the construction.
Ms. Manton, on behalf of Commissioner Keehn, asked whether the designs would address the fact that Howard Street was a windy street and that there was so much shade.
Mr. Mebrahtu said that the team was conducting a shadow study and they were looking at wind effects. He said that environmental factors would be a part of the design process the whole way through.
Ms. Manton added that she hoped the Arts Commission could partner with the project design team to plan for the integration of public art in the Moscone Expansion Project. Mr. Mebrahtu said that the Arts Commission would definitely be involved with planning.
The Committee discussed how designs might address the fact that the central activities face away from Market Street. Commissioner Smith thought that the Central Subway would be a game changer for the area, and that it would address access to Folsom Street.
Commissioner Stryker expressed that she would like the designers to address the safety concerns of pedestrian traffic. She said you would have to give people a pleasant place to walk or they simply would not go there.
The Committee discussed the possibility of a pedestrian ramp along Third and Fourth streets where trucks enter and descend. The project team had explored the issue and explained that they could not completely eliminate the ramp at Third and Howard, but the relocation of truck ramp entrance on Third would be reconfigured to improve the pedestrian experience.
Mr. DeCaigny said there will be a major public art sculpture at Clementina and Fourth Streets by Roxy Paine and a new entrance to the San Francisco Museum of Modern Art (“SFMOMA”) at Howard, which will drive more foot traffic to the area.
The Committee expressed their overall excitement and enthusiasm for the project and believed it would address a number of problems associated with the current design of the Moscone Center complex.
There was no public comment.
- Staff Report
There was no staff report.
- Public Comment
There was no public comment.
- New Business and Announcements
There was no new business or announcements.
- Adjournment
There being no further business, the meeting was adjourned at 5:52 p.m.
spr 11/27/13
Language Accessibility
Translated written materials and interpretation services are available to you at no cost. For assistance, please notify Director of Special Projects and Civic Design Review Program Manager Jill Manton, 415-252-2585, jill.manton@sfgov.org.
我們將為閣下提供免費的書面翻譯資料和口譯服務。如需協助,Director of Special Projects and Civic Design Review Program Manager Jill Manton, 415-252-2585, jill.manton@sfgov.org.
Materiales traducidos y servicios de interpretación están disponibles para usted de manera gratuita. Para asistencia, notifique a Director of Special Projects and Civic Design Review Program Manager Jill Manton, 415-252-2585, jill.manton@sfgov.org.








