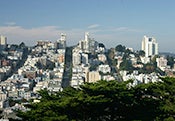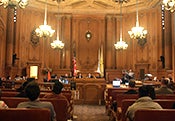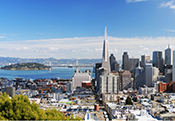February 11, 2013
An audio recording of this meeting is available online at the following address: http://www.sfgov3.org/index.aspx?page=4146
CIVIC DESIGN REVIEW COMMITTEE
Monday, February 11th, 2013
3:00 p.m.
25 Van Ness Avenue, Suite 70
Minutes
Call to order: 2:55 p.m.
- Roll Call
Commissioners present: Cass Calder Smith, Leo Chow, Dorka Keehn, Kimberlee Stryker, Gweneth Borden (Ex-Officio)
Commissioners absent: None
Staff present: Rebekah Krell, Vicky Knoop
- SFO Terminal 3, Boarding Area E Improvements Project: Phase 3
Gary Brandau, Gensler Architects, presented an overview of the project and key changes in the design since the last review. The lower section of the structure is a warm grey and the top portion of the structure is a cool grey. The aesthetics of the structure are focused on a clean, transparent,
modern look. Mr. Brandau also described the addition of a second interior elevator and a canopy cover. The elevator was moved from it's original location, but was relocated to better fit with the other modifications.Motion to approve Phase 3 of the Terminal 3, Boarding Area E Improvements Project: Commissioner Keehn
Vote: Unanimously Approved.
- Portsmouth Square Restroom Replacement Project: Phase 2
Marvin Yee, Project Manager, Recreation & Parks, opened by explaining how the group has made changes based on the last Civic Design Review meeting comments. He showed the current progress and shared the timeline for further construction. He added that they hope to return for Phase 3 review in a few months.Mr. Yee explained that there is strong input from the community to keep the curved roof design, and that they are also looking into using neutral colors.
Susan Aitken, Hamilton & Aitken Architects, explained that they hope to bring in natural air and light with the curved roof and it also maintains privacy for the occupants. They have altered the design to free the outer column grid from the walls, and they moved the custodial door from facing clay street towards the front of the building. The gates swing open during the day to keep the custodial door out of sight when not in use. The color scheme has also been altered. The interior walls will be a light neutral color to create a clean feeling. The underside of the roof is made of Alaska-yellow cedar that has a warm color and is highly durable. The exterior structure will now be painted a deeper mahogany red as well.
Ms. Aitken presented the various pigeon deterrent systems that they have been considering. The preferred system uses electric rails that lie flat on the roof. A small amount of electricity passes through the system and shocks the pigeons. It is a self generated system that uses solar power to produce the electricity. Ms. Aitken continued to explain that the second option was a wire system that deters the birds from the edges of the roof, but it was not as aesthetically appealing.
Commissioner Smith asked if the electric system would need to cover the entire roof or only the edges.
Ms. Aitken responded that it would only need to be on the edges.
Commissioner Stryker suggested that hawks or other birds of prey could be a natural soluion to the bird problem. Other areas have introduced hawks into the environment to deter rodents and pigeons.
Commissioner Smith asked if they still planed on furnishing the area adjacent to the structure.
Ms. Aitken explained that the community would prefer not to have it furnished.
Katy Taylor, Landscape Architect, described the plans for the landscape design which will use a the park's existing plant pallette. The plants will include a False Holly, Red Flowering Camilla, and a Star Jasmine. The plants are hardy and appropriate for the parks conditions. She also explained that they aim to preserve the existing trees.
Commissioner Chow commented that overall the design looks nice, has made great improvements and excellent material choices. He asked about the view from Clay street and questioned the exposure of the planters. He suggested opening the space up to create a more inviting entrance.
Commissioner Chow expressed that he was concerned about how the concrete beams extend a little too far, it is a minor detail, but that edge could be tightened up to give it a cleaner finish.
Commissioner Stryker commented that she likes the simplicity of the planting. She reiterated the introduction of hawks into the area and suggested that planting hawk friendly trees could help them obtain hawks from the city.
The floor was opened for public comment:
Mr. Phil Chin explained that he was happy to see that Phase 2 was passed, and he reiterated the need to push through the project because the residents use the bathroom. He finished by explaining that the restroom will be a benefit to the community.Motion to approve Phase 2 of the Portsmouth Square Restroom Replacement Project with the condition of pulling back the roof beams, extending the planter, and exploring additional options for bird control: Commissioner Smith
Vote: Unanimously Approved.
- SFMTA Operators Facilities - Geary Blvd. and 32nd Avenue Location: Phase 2 and 3
Drew Howard, SFMTA Project Manager, presented the siting for the SFMTA Operator Restroom at Geary and 32nd Avenue. He explained that they have met with the community and they support the design. The community also expressed the need for operators facility. Mr. Howard explained that the design for the Geary and 32nd site will have two bathrooms due to high volume use. He also described plans to relocate the bus shelter further from the corner, to the east, to open the space up. He explained the two units will be adjacent to each other, and they are hoping to include landscaping for privacy and aesthetic value.Commissioner Borden asked if there are trees that need to be moved to make space for the bus shelter.
Mr. Drew Howard explained that it will be on the sidewalk and that the trees will not need to be relocated.
Commissioner Chow suggested keeping the bus shelter on the corner, and moving the bathrooms behind the trees to keep them out of sight.
Commissioner Keehn agreed and suggested to keep the corner as open as possible.
Mr. Howard explained that the bus terminal is closer to 32nd Avenue, therefore moving it down the block might make it too far away from the bus terminal across the street. The operators will be parking in the terminal and they have to make the walk to get to the bathrooms.
Commissioner Smith asked about the construction schedule.
Mr. Howard explained that construction should start in May or early June.
Commissioner Chow suggested that the structures be situated back-to-back to make them singular object instead of two separate objects.
Mr. Howard explained that he would look into moving the structures behind the trees and placing them back-to-back.
Commissioner Smith asked for them to return after they investigate the relocation of the structures.
Commissioner Smith opened to floor to Public Comment.
Mr. Williams, a union representative, thanked the Commissioners and architects for their efforts and that he likes the design, but was eager to see it completed because of the strong need for it.
- 17th and Folsom Park: Phase 2
Mary Hobson, Recreation and Parks Department, Project Manager, gave an overview of the changes since the last review. She explained the community process which included community meetings, stakeholder meetings and extensive community input. She explained that they wanted to open up the plaza up to Folsom Street and that the garden and entryways were realigned. She explained that in response to the Commissioners comments, the gates to the service yard from the park have been removed and landscaping has been added as a buffer between the park and the service yard. She explained that they are now proposing a concrete seat-wall for more seating.Commissioner Stryker expressed concern that there were no elevations, sections, or perspective drawings to understand the relationships between the planting, fences and areas of the park. She commented that proposed wildlife habitat plant list should be tailored to the type of wildlife they would like to attract. She added that she wasn't sure of the concept of visual permeability through the park. She asked that they consider the planting in front of the service yard in terms of sight lines and access to the restrooms.
Commissioner Borden commented that the Shotwell Street gate has an odd line of vision into the park, all you see is the a side view of the stage and suggested rotating the stage to relate to the park and not the street. She also asked about the garden plots.
Ms. Hobson explained that the community would determine the shapes of the garden plots.
Commissioner Stryker suggested that they look at the garden plots as part of the visual aesthetic and create a design for the community to consider.
Commissioner Chow suggested moving the greenhouse towards the service area so that it aligns with the geometry of the park and not of the future housing development. He also asked that the design team look at the angle and orientation of the gates as you enter the park considering symmetry and open and closed positions.
Commissioner Smith commented that the project team does not have sufficient materials for a Phase 2 review. He asked that the project team return with a 3D model, elevations, sections or other drawings to show the relationship of the parts of the park as well as colors and materials.
Commissioner Smith opened for floor to public comment.
A member of the public stated that he appreciated all the responses and the commitment to the park, but he is ready to break ground, and wants to move forward.
- Staff Report
There were no new announcements.
- Public Comment
There was no general public comment.
- New Business
There was no new business.
- Old Business
There was no old business.
- Adjournment: 5:20PM
MC 2/15/2013
Translated written materials and interpretation services are available to you at no cost.
For assistance, please notify Vicky Knoop, Civic Design Review Program Manager, 415-252-3214.
我們將為閣下提供免費的書面翻譯資料和口譯服務。
如需協助,請通知接待員並指出你的語言 Vicky Knoop, Civic Design Review Program Manager, 415-252-3214.
Materiales traducidos y servicios de interpretación están disponibles para usted de manera gratuita.
Para asistencia, notifique a Vicky Knoop, Civic Design Review Program Manager, 415-252-3214.








