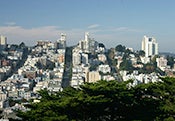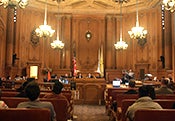January 14, 2013
An audio recording of this meeting is available online at the following address: http://www.sfgov3.org/index.aspx?page=4146
CIVIC DESIGN REVIEW COMMITTEE
Monday, January 14th, 2013
3:00 p.m.
25 Van Ness Avenue, 8th floor
Minutes
Call to order: 3:10 p.m.
- Roll Call
Commissioners present: Leo Chow, Dorka Keehn, Kimberlee Stryker
Commissioners absent: Cass Calder Smith
Staff present: Tom DeCaigny, Rebekah Krell, Vicky Knoop
- Rainbow Honor Walk: Plaque Review
David Perry, Founder and Co-Chair, Rainbow Honor Walk Steering Committee introduced the project and explained that it is a series of plaques to honor heroes and heroines of the LGBTQ community. A international request for proposals received submissions that were then reviewed through a blind jury process to select the final design. Mr. Perry explained that the steering committee for the project selected the first 20 names to be honored including Frida Kahlo, Kieth Haring and Oscar Wilde. The Department of Public Works has reviewed the design for safety hazards and the project will comply with ADA standards.Commissioner Keehn asked how many plaques will be installed.
Mr. Perry responded that they will start with 20 and then expand the project in the coming years. He added that there are geographic restrictions. Currently there will be five plaques per block.
The Commissioners also expressed concern of theft and strongly encouraged the project team to use the best available methods for securing the plaques.
The Commissioners commended the project for it’s design and ambition, and they offered their support.
Motion to approve the Rainbow Honor Walk plaque design and placement: Commissioner Keehn
Vote: Unanimously approved
- Cabrillo Clubhouse and Playground Renovation: Phase 3
Paulina Arica, Project Manager, Recreation and Parks Department introduced the project and gave a brief overview of the changes since the last review. She introduced Jasmine Kaw, Landscape Architect, Department of Public Works.Ms. Kaw explained that the tactile ocean themed wall near the play area has been refined and the design included into the construction documents. She presented images of the wall and seat wall with a similar design.
Commissioner Chow asked how the ocean wall attached to the retaining wall.
Ms. Kaw explained that it will be secured the front of the retaining wall and will have a few inches of depth. She clarified that the design will wrap around to the edge of the ocean wall and will not have a gap as it attaches to the retaining wall.
Motion to approve Phase 3 of the Cabrillo Clubhouse and Playground Renovation: Commissioner Stryker
Vote: Unanimously approved
- Portsmouth Square Restroom Replacement Project: Phase 2
Marvin Yee, Project Manager, Recreation and Parks Department, introduced the project and gave a brief overview of the location and community process. He explained that the interior configuration of the restroom has been modified per Commissioner and community comments. He introduced Susan Aitken and Christina Townsend, Hamilton & Aitken Architects.Ms. Aitken presented two roof options based on the Commissioners' comments from the last review: a shed roof and a modified curved roof. She explained that the community was strongly in favor of the curved roof. She presented a materials palette, but explained that there are still several options for color and materials for the structure. Additionally, the design currently has a skylight which is a concern for some community members. Per the Commissioners comments at the last meeting, the underside of the roof will be wood, although the type of wood has not been selected.
Ms. Townsend explained that the landscape is simple and intends to appear as though it were part of the original park. Due to the heavy use of the park, larger and more established plants will be used to increase the chances of survival. There will be additional seating and paving will match existing.
Amy Chan, representing Supervisor Chiu’s Office, offered the Supervisor’s support for the design and underscored the Community’s concerns for privacy with fully separated men’s, women’s and family restrooms as proposed in the current design.
Commissioner Chow opened the floor to public comment.
Frank Lee, Organization for Justice of Equality, stated that the major concerns are for privacy and safety. He expressed support for design option 2 without a shared hallway. He also was not in favor of a skylight.
Josephine Zhao, Asian American Voters.org, expressed concerns for safety. She also was concerned about the ventilation screens carrying sound from within the bathroom.
Ms. Aitken explained that the screen around the roofline of the restroom was for ventilation and to keep the restroom dry. She also explained that being able to hear was a safety feature so you would know if someone was inside before you entered the restroom.
Commissioner Keehn agreed that option 2 was the better layout and preferred a more neutral color palette. She also said that the skylight would help keep natural light in the restroom and because of it's placement in the roof, it isn’t a privacy issue.
Commissioner Stryker also supported the skylight for both energy reduction and natural light. She recommended uplighting of the roof of the restroom at night. She said that the planting between the restroom and the ally was better than previously presented, but she asked that the trees be pruned appropriately in ongoing maintenance so they don’t have a “lollipop” appearance.
Commissioner Chow thanked the community members for their input into the functional concerns of the restroom. He said that the custodial door should be moved so that it isnt’ the first thing you see upon entering the park. He recommended that the custodial door would be covered by the red gates during the day. The skylights are a good idea as long as they are translucent and he recommended using a matte glazed brick instead of a shiny glazed block. The colors should be muted and warm, such as a warm grey. The freestanding column in the first option is better than in option 2, but may not be possible to integrate into the selected design. He also asked about the feasibility of the metal tiles to follow the curve of the roof.
Commissioner Chow stated that he had no strong feeling for either the shed or curved roof and would be fine with either option. However, a red curved roof is cliche and should be avoided.
Commissioner Chow said that the project was progressing well, but wasn’t quite at a Phase 2 approval yet. He requested that they return with full materials selections and a refined design to resolve the custodial door placement, roof, and lighting.
- ESER 1, Fire Station #16: Phase 1
Gabriella Judd Cirelli, Project Manager, Department of Public Works, gave an overview of the bond project and briefly reviewed the previous designs for Fire Station 16. She explained that the Fire Department has seen the new direction for the building and is in support of a more contemporary design. She introduced Paul De Freitas, DPW BDC, Architectural Associate.Mr. De Freitas briefly explained the siting and location for the fire station. He presented images of the surrounding buildings and presented the most recent iteration of the design. The living areas above the apparatus bay doors will have large glass windows to provide natural light. There will also be a large graphic above the door to identify the building as part of the Fire Department. The scale and massing of the station intend for it to fit into the neighborhood yet still have a warm, civic presence.
Commissioner Chow commented that the glass should turn around the edge of the building more cleanly. He also added that the
clear glass and spandrel glass will look different and this should be considered in the design. On the back of the building, there are long windows that should be reworked or removed. He also added that the trash enclosure should be less prominent than the entrance.Commissioner Keehn asked that the materials, including the types of glass and trim colors, are carefully considered.
Commissioner Stryker commented that the tree pits could be longer to improve the health of the trees.
Motion to approve Phase 1 of the ESER 1, Fire Station #16: Commissioner Chow
Vote: Unanimously approved. - Staff Report
There were no new announcements.
- Public Comment
There was no general public comment.
- New Business
There was no new business.
- Old Business
There was no old business.
- Adjournment: 5:20PM
VMK 1/29/2013
Translated written materials and interpretation services are available to you at no cost.
For assistance, please notify Vicky Knoop, Civic Design Review Program Manager, 415-252-3214.
我們將為閣下提供免費的書面翻譯資料和口譯服務。
如需協助,請通知接待員並指出你的語言 Vicky Knoop, Civic Design Review Program Manager, 415-252-3214.
Materiales traducidos y servicios de interpretación están disponibles para usted de manera gratuita.
Para asistencia, notifique a Vicky Knoop, Civic Design Review Program Manager, 415-252-3214.








