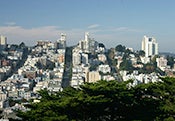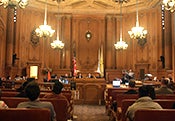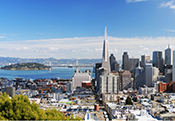November 18, 2013
MEETING OF THE CIVIC DESIGN REVIEW COMMITTEE
OF THE SAN FRANCISCO ARTS COMMISSION
Monday, November 18, 2013
3:00 p.m.
25 Van Ness Avenue, Suite 70
Minutes
Committee Chair Cass Calder Smith called the meeting to order at 3:15 p.m.
- Roll Call
Commissioners Present
Cass Calder Smith
Leo Chow
Roberto Ordeñana
Kimberlee StrykerCommissioners Absent
Dorka KeehnStaff Present
Jill Manton, Director of Public Art Trust and Special Initiatives
Sharon Page Ritchie, Commission Secretary
Matt Pearson, Civic Design Review Intern
- Candlestick Point Streetscape Master Plan and Signage Plan: Phase 1
Therese Brekke, Project Manager from Lennar Urban, introduced the plans with some background on the project. Evan Rose, Principle Urban Designer of Urban Design Plus, led the slide presentation. Amabel Akwa-Asarel from the Office of Community Investment and Infrastructure introduced herself.Mr. Rose led an overview of the history of the Candlestick Point neighborhoods and their current geography. Then he presented the early design drawings for a palette of streetscape features, including streetlights, news boxes, trash receptacles, signage, sidewalk pavers, et al. He explained that the goal was to create a suite of aesthetically-related streetscape elements to be deployed and combined for specific conditions; specific combinations for specific residential or commercial thoroughfares.
Commissioner Stryker commented that the project is on a huge scale, much larger than most projects that come before the Committee. She expressed concern that, without details such as drawings of specific building massings on specific blocks, the Committee would be unable to critique the conceptual project.
Commissioner Chow recommended that the project team develop drawings of street types that more clearly delineate the middle scale of tree and building size. This would allow the Committee to get a better read on whether or not the street features are appropriate for the conditions of both the specific neighborhood character and the given street type.
Commissioner Smith recommended approving Phase 1 based on the framework that the project team presented, but with the expectation that, rather than a traditional Phase 2 design development, the project team would develop schematic drawings that give a greater sense of specific views, buildings and streets and the ways in which specific elements such as trees, signage, street furniture and paving would be integrated within that context. Commissioners Chow and Stryker expressed their concern about approving Phase 1 given the lack of detailed design information in this presentation.
After some discussion, Commissioner Smith proposed that the Civic Design Review hold off on approving Phase 1 of the project and instead approve the project conceptually. On a future date, following more progress, the project team will come back before the Review for a proper Phase 1 review.
The meeting moved forward as a Conceptual Review.
Commissioner Smith raised a concern over the visioning and design of the bus rapid transit elements in the neighborhood. He recommended paying extra attention to this important street element. He also recommended making neighborhood distinctions clearer and emphasized the importance of built structures such as transit shelters as defining elements.
Commissioner Stryker recommended reconsidering tree choices, particularly the redwood and magnolia trees. She expressed concern that the redwood trees were too large and not necessarily in step with the character of the neighborhood. She also said Candlestick Point might be too windy for magnolias. She mentioned that the project team should study the soil quality, particularly of the infill soil, to be aware of factors such as toxicity and salinity. She said the tree pits should be the same width as or longer than the rain garden planter widths. She told the project team to be careful about creating powerful wind corridors with tree plantings. She recommended clustering street furniture rather than spacing them out evenly down streetscapes. She told the project team to draw in signage and proposed truncated dome structures for future drawings. Finally, she stressed the need for a lighting plan for the pedestrian zones in addition to street lighting.
Commissioner Chow raised concern over the drainage problems associated with Cor-Ten steel structures. They tend to stain surrounding areas when water runs off them, so they will need to be surrounded by drains. He also stressed that utility boxes should be kept out of the public right of way and perhaps the team should lobby to move them inside buildings. He recommended that loading and unloading for bus rapid transit should be carefully considered and articulated to meet the standards of a grand, coherent boulevard. Finally, he recommended rendering all forms of signage so that they become fully incorporated into the overall expression and identity of the area.
Commissioner Ordeñana raised a point of process, stating on the public record that he deliberately did not participate in the discussion of this agenda item due to a possible conflict of interest. Lennar Urban, the lead firm on the project, is a financial supporter of the Commissioner’s employer, the San Francisco LGBT Center. He will not participate in this or any future motions on this project.
Public Comment:
A speaker requested that future workshops be made available to more members of the Candlestick Point neighborhood. He also expressed concern that the parks become privatized, and recommended all parks be publicly accessible. He recommended the project team hire an arborist to help with tree choices.There was no further public comment.
Commissioner Smith proposed the following motion, which was unanimously approved.
Motion to approve Phase 1 of the Candlestick Point Streetscape Master Plan and Signage Plan on a conceptual basis, on the condition that additional workshops be scheduled to review each component of the plan in greater detail in the context of proposed or suggested building massing.
Motion: Commissioner Smith
Second: Commissioner Stryker
- Nursery: Center for Sustainable Gardening, San Francisco Botanical Garden Society: Phase 3
Ms. Manton announced that since previous phases of this project came before a different group of Civic Design Review Commissioners—Phase 1 review was in September 2008, Phase 2 review in March 2009—she requested that the project team provide a brief overview of the overall conceptual framework for the project.Project Architect Laura Hartman from Femau & Hartman Architects introduced the project. The project is sponsored by the San Francisco Botanical Garden, who will give it to the City as a gift in place.
To demonstrate changes to the project, Ms. Hartman presented the current site plan and the previous Phase 2 site plan side-by-side. Following a meeting with the Mayor’s Office on Disability, the accessible path was made clearer. Four small rainwater collection cisterns were consolidated into three larger ones, and the bike racks were moved from the west side of the site to the parking area. For onsite energy generation, photovoltaic cells on the roof replaced a wood-fired boiler.
Ms. Hartman presented one more recent and important change: the team’s proposal to replace a retaining wall and a bioswale on the limit of the northwestern growing grounds with a planted slope in the style of Franciscan dunes that originally populated the area. The new proposal hides the site fencing and makes the view of the site from Martin Luther King Boulevard more appealing.
Public Comment:
Mr. Harry Parisen raised concern that there have been no meetings with the public about this project. He was critical of the project because the use of public funds and water is too high given that the San Francisco Botanical Society is a private entity.Mr. Howard Shryock said that the San Francisco Botanical Garden Society does not have the support of the public. He was critical of the decision to charge non-residents of San Francisco for entry into the gardens.
Mr. Abraham Isaac Silenso said the structure will destroy the habitat of the wildlife that lives there.
There was no further public comment, and the following motion was unanimously approved.
Motion to approve Phase 3 of the Nursery: Center for Sustainable Gardening at the San Francisco Botanical Garden.
Motion: Commissioner Stryker
Second: Commissioner Chow
- Decompression Plaza: Conceptual Review
Michael Yarne from Build Inc and Up Urban and Chris Guillard from CMG Landscape Architecture presented the Conceptual Phase of the Decompression Plaza Project. The site is located at the dead end of 19th Street, near the intersection of Indiana Avenue. The project proposes to close the dead-end street to traffic to create a public space. A cinderblock building built in 1978 will be demolished to create room for the space.The project proposes a hardscape plaza, a five-story, mixed-use rental building with ground floor cafe, and landscape enhancements to nearby greenspace owned by CalTrain. Mr. Yarne described proposal as a “third space,” a public-private space that includes the stewardship of the proposed adjacent café, but is open to the public as a meeting space and outdoor art gallery. He cited the DeYoung outdoor café space and Precita Park near the Precita Park Café as models for the project.
Mr. Yarne laid out the proposed schedule for the early phases of the project. Pending conceptual approval by the Civic Design Review Committee, schematic designs would be finalized in December, and the project would again come before this Committee for Phase 1 approval in January 2014. Construction on the mixed-use building would begin in July 2014, the plaza construction would begin August 2015, and the project would be complete in February 2016.
Commissioner Chow encouraged the project team to try to manage the demands of the various City agencies in order to maintain the plaza’s “blank canvas” quality that will encourage creative use by diverse parties.
Ms. Manton advised the project team to establish a core management team to provide funding and support while seeking out a wider variety of partners.
Commissioner Chow suggested partnering with both local and national organizations to develop and program the site.
Commissioner Ordeñana asked what the project team was hearing from the community and how it has affected the design. Mr. Yarne said that community members were eager for the project to incorporate itself into the fabric of the neighborhood. He mentioned that the relationship of the building to the plaza was designed to combine public and private space in order to connect the building to the street. He also mentioned that ongoing partnership with local artists would allow dialogue to continue during the life of the project.
The Committee was very excited about the potential transformation of an unused urban space into a hub of activity with art as its focus. The Committee was also supportive of the current design’s openness and flexibility for a variety of events, activities and community uses. One commissioner stated that this project exemplifies a new more generous and community minded approach to design in San Francisco and said that this is exactly what is most needed in the city. There was consensus among the Committee members that this type of project, in which new development truly engages, involves and welcomes the neighborhood, is a smart way to create successful urban spaces that function as kind of a town commons for the community to interact and engage with one another. The Committee stated that they would like to see more developers taking this approach to civic design, contributing in an innovative, positive and generous way to the public realm.
- Staff Report
There was no staff report.
- Public Comment
There was no further public comment.
- New Business and Announcements
There was no new business or announcements.
- Adjournment
There being no further business, the meeting was adjourned at 6:09 p.m.
spr 1/6/14
Language Accessibility
Translated written materials and interpretation services are available to you at no cost. For assistance, please notify Director of Special Projects and Civic Design Review Program Manager Jill Manton, 415-252-2585, jill.manton@sfgov.org.
我們將為閣下提供免費的書面翻譯資料和口譯服務。如需協助,Director of Special Projects and Civic Design Review Program Manager Jill Manton, 415-252-2585, jill.manton@sfgov.org.
Materiales traducidos y servicios de interpretación están disponibles para usted de manera gratuita. Para asistencia, notifique a Director of Special Projects and Civic Design Review Program Manager Jill Manton, 415-252-2585, jill.manton@sfgov.org.








