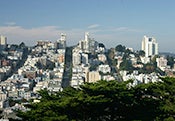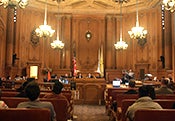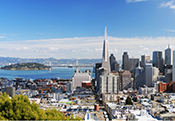October 21, 2013
MEETING OF THE CIVIC DESIGN REVIEW COMMITTEE
OF THE SAN FRANCISCO ARTS COMMISSION
Monday, October 21, 2013
3:00 p.m.
25 Van Ness Avenue, Suite 70
Minutes
Committee Chair Cass Calder Smith called the meeting to order at 3:00 p.m.
- Roll Call
Commissioners Present
Cass Calder Smith
Leo Chow
Dorka Keehn
Roberto Ordeñana
Kimberlee StrykerCommissioners Absent
NoneStaff Present
Jill Manton, Director of Public Art Trust and Special Initiatives
Sharon Page Ritchie, Commission Secretary
Matt Pearson, Civic Design Review Intern
- Regional Groundwater Storage and Recovery Project—Serramonte Pump Station: Phases 1 and 2
Greg Bartow, Project Manager for the San Francisco Public Utilities Commission (“PUC”), briefed the full Committee on the informal review of the project. Edmund Shum, Project Architect from the Department of Public Works (“DPW”), led the slide presentation. Martha Ketterer introduced herself as DPW’s landscape architect for the project.Mr. Shum explained the building features and presented the materials sample board.
Commissioner Smith recommended that SF Water move the downspouts to the middle of the north elevation and use them as framing devices for the central window. He stated that this is standard practice for this type of downspout on this type of building.
Commissioner Chow recommended that SF Water remove the grills on the west elevation altogether and increase the heights of the doors.
Commissioner Chow asked if it were possible to remove the tower from the building. Mr. Shum explained that the skylight across the building from the tower would still be necessary for access to the pump for long-term standard maintenance. There ensued a discussion on whether the skylight needs to be on a flat roof. Commissioner Smith proposed a gabled roof as a solution to both the tower problem and the skylight problem.
The Committee recommended that the landscape architecture and plantings should set the building apart from nearby strip mall architecture. Ms. Ketterer explained that PUC’s landscape requirements are extremely restrictive. Mr. Bartow explained that there are also some water lines that require regular maintenance on the property, further limiting the possibilities of certain plantings. He added that the PUC security mandates that no plantings are permitted in close proximity to the building, and no large plantings are permitted anywhere on the property.
Phase 3 of this project ie expected to come before the Committee after January 1, 2014.
There was no public comment, and the motion was unanimously approved as follows.
Motion to approve Phases 1 and 2 of the Regional Groundwater Storage and Recovery project with the stipulation that the height of the doors is increased, the vents above the doors are eliminated, the downspouts are placed on the north elevation; and with the strong recommendation that the roof be changed to a straight gable style, contingent upon the provision of the drawing shown at the informal work session that occurred in September.
- Alamo Square Stand-Alone Restroom: Phase 1
Mary Hobson, Project Manager from the Recreation and Parks Department, introduced the project and briefed the Committee on its background. The project is located in District Five, in the historic Alamo Square district. The perimeter of the park is bounded by a retaining wall and four city streets. The park consists of a grassy area rising towards a wooded peak. The grassy area is used mostly for passive recreation. The park’s playground was built in 2005 and is not classified as historic. The maintenance facility nearby was built in 1914 and is classified as historic.Ms. Hobson explained that the Recreation and Parks Department intends to rehab only the interior of the historic maintenance structure, and to build a new, accessible public unisex restroom structure adjacent to the playground and picnic area. She explained that the new structure would enhance the picnic space and include both a small landscape improvement and detail design improvement on the paving to delineate the picnic area.
Ms. Hobson went on to explain that that Alamo Square Park is undergoing an irrigation improvement. There will be landscape adjustments and plantings—mostly native plants—associated with that plan. The proposed plantings for this project are intended to dovetail with PUC plantings.
Mr. Alejandro Pimentel, project architect from DPW, presented the design of the restroom. He described the intentions behind its scale, proportion and shape, which echo the design of the playground.
Commissioner Keehn raised concern about the horizontal scoring on the concrete, explaining that it added too many conflicting line patterns to the design. She suggested a concrete wash as a solution to the textural problem of the bare concrete structure.
Commissioner Keehn also raised a question about the design of the metal grating around the ventilation grills. Mr. Pimentel explained that the grating was intended to give a modern, artistic touch to the building.
Commissioner Chow voiced his concern about the visual design as well as the potential acoustic problem of placing the restroom’s open grating directly adjacent to the picnic area.
The Committee made the following recommendations:
1. DPW should remove the horizontal scoring and apply another method for texture, such as board forming or sandblasting.
2. DPW should minimize and rotate the grating from the back of the building and remove or relocate the grating from the front of the building while maintaining proper ventilation.
3. The utility door should become a full panel without score lines and;
4. The decorative grills should be framed in order to simplify the overall line composition of the design.There was no public comment, and the motion was unanimously approved as follows.
Motion to approve Phase 1 of the Alamo Square Stand-Alone Restroom contingent upon removal of the horizontal score lines in the concrete and treating it with a sandblasted finish, framing of the grillwork and simplifying it to a basket weave pattern, elimination of the right upper louver, moving the left louver farther away from the restroom entrance, addition of a louver on the rear of the building and making the utility door a complete panel on the right side of the building.
- Washington Square Park Restroom Replacement: Phase 3
This item was heard out of order because it shares its Project Manager, Mary Hobson, with the previous agenda item, Alamo Square Restroom Project.Ms. Hobson presented the recent letter from the Historic Preservation Commission (“HPC”) to the Washington Square Park Restroom Project. In the letter, the HPC describes its terms for the approval of the project. Ms. Hobson expressed DPW’s hope that the Civic Design Review Committee would accept this compromise from the HPC, since DPW is ready to go out to bid on the project.
The Committee discussed its relationship with the HPC. Commissioners expressed the urgency of codifying the relationship between the two entities in order to avoid future stalemates.
The Committee decided to compromise on this design., and reiterated the importance of addressing the question of jurisdiction for future cases.
There was no public comment, and the motion was unanimously approved as follows.
Motion to approve Phase 3 of the Washington Square Park Restroom Replacement.
- California Academy of Sciences West Garden Café Addition: Phases 2 and 3
Mark Cavagnero, lead architect for the project, presented the slides for the California Academy of Sciences (“CAS”) garden café addition. He summarized the Committee’s previous recommendations as well as comments from the CAS staff. He presented several changes to Phase 1 of the project, including: blue glass light-diffusing boxes for the interior of the café; removal of the service path for the kitchen; extension of the paving for the patio separating the café from the main building; and small changes to the windows and retractable wall apparatus for the garden café pavilion. Mr. Cavagnero also presented a full materials board for the project. He emphasized the dialogue between his design and Renzo Piano Building Workshop’s original design for the CAS main building.The Committee gave unanimously positive feedback to the design. They requested that the new pavement be aligned with the existing pavement of the West Terrace, that the new pavement be set apart from the existing with gravel or a grass divider, that the tiles be edged in stainless steel and that further attention be paid to the detailing of the southwest corner of the pavilion where the glass wall meets the roof.
There was no public comment, and the motion was unanimously approved as follows.
Motion to approve Phases 2 and 3 of the California Academy of Sciences West Garden Café Addition, contingent upon submission of construction documents which demonstrate the following changes: align the new pavement with the existing pavement of the West Terrace, set the new pavement apart from the existing with a gravel or grass divider, include a stainless steel edge on the tiles and pay attention to the detailing of the southwest corner where the glass wall meets the roof.
- Moscone Expansion Project: Phase 1
Mr. Brooke Mebrahtu, project manager from the Department of Public Works, explained that Moscone Center is fully booked until 2020 and therefore, construction for its expansion must happen while it is in operation. He explained the premise for the expansion of the project as opposed to building a much larger new facility somewhere else: clients who come to Moscone Center want to be right in the heart of San Francisco rather than being in a large facility on its outskirts.The goals of the project are to make improvements to the Moscone campus area at the ground plane and maximize the use of the contiguous space. Two floors sharing the top floor will keep the roofline down. The new outdoor room at the point of arrival will give visitors a sense of entry, urbanity, and street life , as will the expansion of the North Lobby edge as it is brought closer to the street. The street level on the south side will be open and transparent, with simple and clean lines and a 25-foot-high ceiling, which might be an ideal location for a cocktail reception.
Circulation will progress down through the new opening in the center of the building. The design team will examine the area around the building’s entry at the northern garden level. There will be a new east bridge in addition to the existing west bridge that will connect the project to two large green open spaces. The new bridge will be approximately 30 feet wide with the intent of giving the pedestrian the experience of being in an elevated park, drawing inspiration from the High Line in New York City. They wish to keep the building simple in order to express its ‘bones.’ The language of the building will be thin horizontal lines. The project architect would like to feature large digital canvases at the sidewalk level at Moscone South to be used for a variety of programming by the clients and possibly the Arts Commission. The Howard Street portico will be slightly curved and will wrap around Howard Street. The building will be characterized by lots of glass and openness.
Commissioner Ordeñana asked the project team if and how they were planning ahead. Twenty-five years from now, what will be the impact of the building on its surrounding communities in the South of Market neighborhood? What kind of outreach have they done with businesses, neighborhood groups, parents, hotels, planning, et al.? The team responded that they have been quite vigilant in meeting with the diverse sectors of the communities mentioned by Commissioner Ordeñana. They were very clear that pedestrian safety and comfort is a significant concern to Moscone Center.
Commissioner Keehn expressed excitement over the potential for public art. She asked the project team if they had thought of particular areas where art might function best. The team said they preferred not to place art on the exterior walls of the building, but they indicated interest in public sculpture and other kinds of street art. The Paseo, plaza and west major interior spaces were also mentioned as sites of great potential. The Moscone team informed the Committee that the three existing artworks onsite (Keith Haring, Three Dancing Figures, the Globe and the Wishing Tree) would be stored and protected at Moscone’s cost during construction.
Commissioner Stryker commented that the design is very promising. She said that it is difficult to create a building that is good for the neighborhood when its agenda is inherently inward-focused. She suggested that the building’s entry should be truly welcoming. She presented the expansion as having potential design opportunities for 3rd, 4th, Folsom, and Howard Streets, particularly reclaiming Folsom Street and reducing traffic on Howard. She mentioned the central corridor plan possibly making Howard a two-way street. She urged the team to create a design that will bring light to the pedestrian level.
Commissioner Smith commented that the schematic, though still in need of work, is a great start and covers all bases. He approved of the Saarinen-like clean design. He urged the project team not to lose sight of this project as a distinctly San Francisco “big-box” project; to remember to include expressions of the city in all its contradictions and ironies: big and international but also small and local. He suggested that perhaps there could be some low iron glass on the façades, or look into strong materials behind the corridor wall. He suggested that they might transform the bunker-like quality of the building by turning it inside out. Commissioner Smith reminded the project team of the example of Lincoln Center, which never allows the visitor to forget they are in New York City. He commented that the bridge in the drawings looked too much like a continuation of the building; instead, he thought it should differentiate itself as a strong visual reference point. He recommended that the Visitor Center should be on the corner. He recommended that the windows should be operable to allow a connection between indoor and outdoor spaces.
There was no public comment, and the motion was unanimously approved as follows.
Motion to approve Phase 1 of the Moscone Expansion Project.
- Staff Report
There was no staff report.
- Public Comment
There was no further public comment.
- New Business and Announcements
There was no new business or announcements.
- Adjournment
There being no further business, the meeting was adjourned at 7:00 p.m.
spr 1/6/14
Language Accessibility
Translated written materials and interpretation services are available to you at no cost. For assistance, please notify Director of Special Projects and Civic Design Review Program Manager Jill Manton, 415-252-2585, jill.manton@sfgov.org.
我們將為閣下提供免費的書面翻譯資料和口譯服務。如需協助,Director of Special Projects and Civic Design Review Program Manager Jill Manton, 415-252-2585, jill.manton@sfgov.org.
Materiales traducidos y servicios de interpretación están disponibles para usted de manera gratuita. Para asistencia, notifique a Director of Special Projects and Civic Design Review Program Manager Jill Manton, 415-252-2585, jill.manton@sfgov.org.








