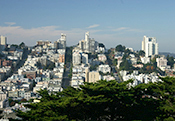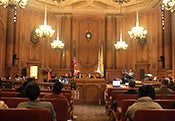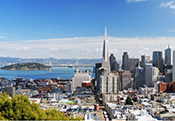June 17, 2013
MEETING OF THE CIVIC DESIGN REVIEW COMMITTEE
OF THE SAN FRANCISCO ARTS COMMISSION
Monday, June 17, 2013
3:00 p.m.
25 Van Ness Avenue, Suite 70
Minutes
Committee Chair Cass Calder Smith called the meeting to order at 3:03 p.m.
- Roll Call
Commissioners Present
Cass Calder Smith
Leo Chow
Dorka Keehn
Roberto Ordeñana
Kimberlee StrykerCommissioners Absent
NoneStaff Present
Jill Manton, Director of Public Art Trust and Special Initiatives
Sharon Page Ritchie, Commission Secretary
Michael Kreher, Civic Design Review Intern
- Fire Station #16 Phase 2
This item was withdrawn from the agenda.
- California Academy of Sciences West Garden Café Addition: Phase 1
Kevin Manalili, Director of Operations, Mark Cavagnero, Project Architect, and Brandon Joo, Associate Architect presented conceptual designs for the new West Garden Café adjacent to the California Academy of Sciences. The café will replace the current tent-structure, which is currently erected underneath, and obstructing view of, the Maya Lin sculpture displayed outside the western face of the building. The new café space will utilize an existing concrete structure—a former aviary—and will create a purposed area out of a largely unused lawn space.Mr. Cavagnero explained the difficulty of creating an addition to Renzo Piano’s original design, and showed three different concepts that he and his team had explored, emphasizing the third design as the strongest candidate.
Commissioner Chow asked if Mr. Cavagnero had considered rotating the proposed building 90 degrees so as to screen the loading area behind the museum from public view.
Mr. Cavagnero had indeed thought about using the building to obscure the line of sight, but determined that rotating the building would engage too much with Piano’s larger structure. He added that Renzo Piano had looked over the designs and favored separation from his own structure.
Commissioner Stryker requested that the design team pay special attention to landscaping—preventing ‘cheater paths’ along the lawn in front of the café, creating a dense screen and large planting area to hide the loading area.
Commissioner Keehn suggested covering the staff access path instead of planting a screen.
Mr. Cavagnero agreed that it could be looked into, with seismic overlay.
Commissioner Smith recommended simplifying the building further, thinking of it as a single plane rather than a structure, making the new café more deviant from the current Academy building.
Commissioner Chow believed Mark was walking the right line between difference and similarity, saying that if the design was too different from Piano’s, the buildings would look like a collection rather than a single idea.
Commissioner Smith advised Mr. Cavagnero to rethink nano-walls, as they will likely end up closed the majority of the time in Golden Gate Park anyway.
There was no public comment, and the motion was approved unanimously as follows.
Motion to approve Phase 1 of the California Academy of Sciences West Garden Café Addition.
- Fire Station 16: Phase 2
Gabriella Cirelli, Project Manager, Department of Public Works and Paul De Freitas, Architectural Associate updated the Commission on the design alterations that had taken place since Phase 1 approval. They discussed focus on community involvement and their desire to fit into the architectural language of the neighborhood. There was also a strong focus on dividing the living and working spaces for the firefighters of Station 16 while maintaining a visually unified and functional building. Community members had concerns regarding the large presence of glass in the main façade, stating that the modern look did not fit the classic sense of the area.The main changes between Phase 1 and Phase 2 were the addition of wood louvers to break up the large glass planes along the exterior of the building, the addition of a roof-deck at the request of the fire department, and larger presence of stone cladding along the side of the building.
Commissioner Chow objected to the new entryway, explaining that the solid doors were off-putting and less welcoming to the community than a more transparent entrance. He also suggested using the darker, flamed basalt cladding, rather than the paler roman brick option.
Commissioner Keehn expressed concerns about the busy appearance of the façade created by new materials and colors, reminding the Committee of how clean the Phase 1 proposal had been.
Commissioner Stryker also had concerns regarding the maintenance of the wooden louvers and the brise-soleil along the rear façade, asking whether there were other options that required less frequent upkeep.
Commissioner Smith felt that the masonry should not continue up the side of the building, as it would disrupt the simplicity and flow of the building.
There was no further public comment, and the Committee took no action.
- Alamo Square Restroom Project: Phase 1
Mary Hobson, Project Manager, San Francisco Recreation and Parks, and Nelson Szeto, Project Architect, came before the Committee to discuss the renovation of the public restroom in Alamo Square. Because Alamo Square lies within a Historic District, the aesthetic of the restroom will remain largely unchanged—however there will be storage additions to replace current container storage, as well as renovations on the interior of the whole building. In ADA compliance, a second restroom is being planned down the hill from the current site, as the hill grade renders the original restroom inaccessible.Commissioner Smith asked why the new ADA accessible restroom near the playground had to match the older concrete and stucco design.
Ms. Hobson responded that several designs were presented at three community meetings, each consisting of twenty to forty community members, and that the final design that was agreed upon was one matching the original restroom.
Commissioner Smith pointed out that both restrooms are not necessarily visible at the same time, indicating that the new ADA accessible restroom could have a different design and become a pleasant addition for the park.
Public Comment:
Community member Katrina, whose house faces the proposed bathroom, explained that none of the choices presented were particularly favorable. They were either too modern, or did not fit the style of the park.Commissioner Chow thought that the language of the building wasn’t the only issue; the location also presented a problem for him. He thought that its location should clearly associate it with the playground and that the entry should face the playground
Commissioner Smith gave the advice not to get caught between designs—don’t match where it isn’t necessary. He suggested that new locations for the restroom be explored, reiterating that the new building didn’t have to be historic or radically modern, but that the community should give input into the design.
There was no public comment, and the Committee took no action.
- Washington Square Restroom Project: Phase 2
Mary Hobson, Project Manager, San Francisco Recreation and Parks, Paulett Taggart, Project Architect, and Lizzy Hirsch, Project Landscape Architect presented design changes that had occurred since Phase 1 had been approved, including sandblasted concrete to expose the aggregate, recessed glass along the roofline, and changes to the screen hiding the Recreation and Parks Department utility room access.Commissioner Chow pointed out that the recess in the cantilevered roof canopy above the utility room seemed inconsistent with the overall design on the building. He also had concerns regarding the hardware visible from the utility door, and suggested changing the door to a barn door to reduce visible mechanics. Finally, Commissioner Chow inquired about the strength and durability of the metal screen.
Ms. Taggart responded that the screen materials could use improvement, as the building is located adjacent to a busy playground, and kids could throw objects against the screen.
There was no public comment, and the motion was approved unanimously as follows.
Motion to approve Phase 2 of the Washington Square Restroom Project, with the condition that the recess in the screen above the utility door be eliminated.
- San Francisco International Airport Air Traffic Control Tower Project: Phase 3
Curtis Fentress of Fentress Architects, Susan Cheek, Project Manager, Fentress Architects, and Alex Thome, Project Architect, Fentress Architects brought Phase 3plans before the Committee with some structural and functional changes, in part to achieve LEED Gold standards.Much attention was paid to lightning protection—Fentress utilized the geometry of the building to influence the direction and design of the wiring that, by FAA standards, must line the outside of the control tower. Mr. Fentress asked the Commission to reconsider the original architect’s desire for louvers along the exterior of the tower to be the same color as the surrounding material, requesting that they be allowed to use darker louvers to provide contrast.
Commissioner Smith stated that contrast currently exists between the louvers and the surface in the design, and that darkening the louvers would make the building less sleek.
Commissioner Chow commented that the louvers would be viewed primarily from below, adding that the shadow created would create enough differentiation between the materials. His main concern was with the spacing of the lightning wiring; how the wires seem to be inconsistent with the design and pattern of materials on the tower.
Mr. Thome agreed that the design seemed unbalanced, but that it was based off of the electrical calculations for the best protection from lightning strikes. He indicated that it could be possible to add an additional down conductor to try to balance out the asymmetry of wires.
Commissioner Chow pointed out that the round column in the conservatory protrudes from the open and sleek glass design.
Mr. Thome reasoned that the column was an attempt to fit in with the surrounding Terminal 2. It is consistent with the spacing of existing columns.
Commissioner Keehn commented on the waterfall design, saying that if Fentress is committed to their design and experience, they wouldn’t need to space columns based on Terminal 2.
Commissioners Smith and Chow, after discussing alternative options for the column, agreed that it would be too hard to change the design in Phase 3.
There was no public comment, and the motion was approved unanimously as follows.
Motion to approve Phase 3 of the San Francisco International Airport Air Traffic Control Tower Project, with the condition that the lighter-colored material presented will be used for the louvers.
- San Francisco International Airport Terminal 3 East Improvements Project: Phase 1
Judi Mosqueda, Project Manager, SFO Design & Construction Program Manager,?Gary Brandau and Terence Young, Project Architects, Gensler Architects, and?David Promer, Hensel Phelps Construction Co. presented the Committee with plans for a renovation to the eastern portion of Terminal 3. The building would remain operational during renovations, and would hopefully be completed in the Fall of 2015.Mr. Young explained Gensler’s goal for the project: to use small details and parts from around the airport to create unity within the larger campus. Gensler is committed to increasing sustainability, incorporating daylight into their design, and reducing energy use in the terminal in order to increase passenger comfort. After an extensive survey of the other buildings and terminals in the airport, Gensler settled on a sleek design utilizing common coloration and materials with modern accentuation.
Commissioner Chow asked if there was a larger, unifying architectural theme regarding the airport and how, if each terminal was designed and built independently, that commensurate vision would be achieved.
Mr. Brandau explained that there is a 15-year plan for the airport as a whole, but that plan pertains largely to the aesthetic of the terminals, not to the user experience within the airport.
Commissioner Chow pressed that Gensler spend time thinking about user experience.
Commissioner Smith added that the jet way plug-ins seem awkward, suggesting a more solid, interruptive approach.
There was no public comment, and the motion was approved unanimously as follows.
Motion to approve Phase 1 of the the Airport Terminal 3 East Improvements Project.
- Oceanside Water Pollution Control Plant– Building 390 Awning Upgrade Project: Phase 1
Oscar Recinos, Architectural Associate, SFDPW, sought Phases 1 and 2 approval for a replacement awning to replace the original, cube-glass and steel awning which is showing structural insecurity. Mr. Recinos presented two designs, each using stretched canvas and a steel frame.Commissioner Smith informed Mr. Recinos that the Committee would be unable to give Phase 2 approval without Phase 1 approval and review. Commissioner Smith was also unsure that the two designs presented were appropriate for the project.
Mr. Recinos stated that he wanted to send the final bid in September, as it was a design/build contract.
Commissioner Smith suggested that Mr. Recinos come back for the CDR meeting on July 15 with both Phases 1 and 2 materials prepared. He stressed that it is important to have three or four different designs, with different styles and materials. He requested that the original canopy design be presented using alternative materials that would be more water-resistant.
There was no public comment, and the Committee took no action.
- Public Comment
There was no further public comment.
- New Business and Announcements
There was no new business or announcements..
- Adjournment
There being no further business, the meeting was adjourned at 6:27 p.m.
spr 8/2/13
Language Accessibility
Translated written materials and interpretation services are available to you at no cost. For assistance, please notify Director of Special Projects and Civic Design Review Program Manager Jill Manton, 415-252-2585, jill.manton@sfgov.org.
我們將為閣下提供免費的書面翻譯資料和口譯服務。如需協助,Director of Special Projects and Civic Design Review Program Manager Jill Manton, 415-252-2585, jill.manton@sfgov.org.
Materiales traducidos y servicios de interpretación están disponibles para usted de manera gratuita. Para asistencia, notifique a Director of Special Projects and Civic Design Review Program Manager Jill Manton, 415-252-2585, jill.manton@sfgov.org.








