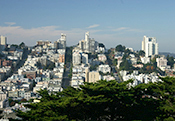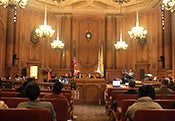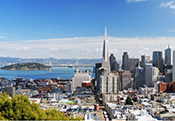Civic Design Review Committee - July 21, 2014 - Meeting Minutes
MEETING OF THE CIVIC DESIGN REVIEW COMMITTEE
OF THE SAN FRANCISCO ARTS COMMISSION
Monday, July 21, 2014
2:00 p.m.
25 Van Ness Avenue, Suite 70
Minutes
Committee Chair Cass Calder Smith called the meeting to order at 2:05 p.m.
- Roll Call
Commissioners Present
Cass Calder Smith, Chair
Leo Chow
Kimberlee StrykerCommissioners Absent
Dorka Keehn
Roberto OrdeñanaStaff Present
Tom DeCaigny, Director of Cultural Affairs
Jill Manton, Director of Public Art Trust and Special Initiatives
Sharon Page Ritchie, Commission Secretary
- Public Comment
There was no public comment.
- Van Ness Bus Rapid Transit: Phase 1
Peter Gabancho, Project Manager, Municipal Transportation Agency
Will Kwan, Project Architect, Department of Public Works–Building Design and Construction
Martha Ketterer, Landscape Architect, Department of Public Works–Building Design and Construction
The team presented the project and explained the changes made since the last review. They discussed the concept, organization and elements of the streetscape, and the variations in conditions and restrictions along the length of Van Ness Avenue. They presented four design options (A, B, C and D) for the stations, with varying treatments of paneling, screening and lighting. Finally, they presented a “fly-through” simulation of the streetscape from both the pedestrian and driver vantage point.
The Committee discussed the project, the design options and their implications for pedestrian and vehicle traffic flow, the tree selection and placement and other elements, such as the Caltrans-required curbside “buffer zone” and the paving pattern at the station. They praised the work done so far on the project and made several suggestions.
Public Comment:
A speaker said there should be shelter overhead for the bus stops, particularly to protect elders and people in electric wheelchairs with exposed battery packs.
There was no further public comment, and the motion was unanimously approved as follows.
Motion to approve Phase 1 of the Van Ness Bus Rapid Transit Project, contingent upon: (1) developing a different solution for the sidewalk buffer which is better integrated into the sidewalk; (2) using “Option D” for the preferred treatment of the screen with the lights integrated; (3) editing the number of trees and deleting the double row where it occurs on the median; (4) considering climate change and the form of trees in relation to bus heights.
- Sunol Yard Improvements: Phase 2
Bryan Dessaure, Project Manager, Public Utilities Commission
Stanley So, Project Architect, Department of Public Works–Building Design and Construction
Martha Ketterer, Landscape Architect, Department of Public Works–Building Design and Construction
The team began by noting that this was part of a larger Public Utilities Commission project along with the Alameda Creek Watershed Project below, but that the two items were being considered separately for purposes of this review.
The team presented the project, focusing on changes made since the prior review, including further development of the landscape design and materials palette.
The Committee discussed the changes, including landscape and water supply, surface finishes, the possibility of using photovoltaic panels, signage and lighting.
There was no public comment, and the motion was unanimously approved as follows.
Motion to approve Phase 2 of the Sunol Yard Improvements Project, with the recommendation that the team (1) reconsider the silver metallic roof finish; (2) consider a more horizontal and linear emphasis in the concrete block and grouting; (3) carefully study the finish texture of the stucco; (4) develop an integrated design for signage and lighting.
- Alameda Creek Watershed Center in Sunol: Phase 2
Bryan Dessaure, Project Manager, Public Utilities Commission
Paul DeFreitas, Lead Designer, Department of Public Works–Building Design and Construction
Martha Ketterer, Landscape Architect, Department of Public Works–Building Design and Construction
The team presented the project, noting that it was important for the Public Utilities Commission to think of this and the preceding item as a single project, even though they were being reviewed separately. They added that there had been a good deal of public interest as a result of their outreach over the last year.
They described the site and its uses, and reviewed the design concept, including the landscape plan featuring a variety of plant communities, representing various California landscapes. They reviewed material samples and plant selection.
The Committee praised the team’s efforts to interpret the variety of landscapes to visitors and expressed some concern about how that variety worked at this small scale. They discussed the layout of paths, the roof treatment, the design and placement of windows and doors and the materials palette. They recommended further informal review and made the following suggestions: consider a champagne finish instead of silver; clarify landscape design for scale and conditions of site; re-evaluate the runnel system in a natural context; consider reducing the number of paths and/or modifying their layout; change the ring path, which isolates the pond, to a single path entering that landscape; choose the color of the concrete to be sympathetic with the ground; consider exposing the underside of the roof, possibly acknowledging the center break more explicitly; intentionally consider openings in the walls, framing specific views in the landscape; further consider the treatment of the back door of the building; informal review before resubmission for Phase 2 approval.
There was no public comment, and there was no motion.
- Daggett Park: Phase 3
Greg Christopher, Project Manager, EQR
David Baker, Project Architect, David Baker Architects
Chris Guillard, Landscape Architect, Conger Moss Guillard
The design team reviewed the project and its schedule, noting the change in ownership of the property. They discussed changes made since the last review and showed material samples.
The Committee briefly discussed the materials.
There was no public comment, and the motion was unanimously approved as follows.
Motion to approve Phase 3 of the Daggett Park Project.
- Regional Groundwater Storage and Recovery Project: Phase 3
Greg Bartow, Project Manager, Public Utilities Commission
Michael Pierron and Edmund Shum, Project Architects, Department of Public Works–Building Design and Construction
Martha Ketterer, Landscape Architect, Department of Public Works–Building Design and Construction
The team reviewed the project and noted small changes made since the last review.
There was no public comment, and the motion was unanimously approved as follows.
Motion to approve Phase 3 of the Regional Groundwater Storage and Recovery Project.
- Alameda Creek Diversion Dam Passage—Electrical Control Buildings: Phase 2
Ravi Krishaiah, Project Manager, Public Utilities Commission
Kent Ford, Project Architect, Department of Public Works–Building Design and Construction
The team reviewed the project and the changes made since the last review.The Committee discussed the project, including a few changes to the color palette and the roof treatment. They suggested an interim informal review.
There was no public comment, and the motion was unanimously approved as follows.
Motion to approve Phase 2 of the Alameda Creek Diversion Dam Passage—Electrical Control Buildings Project, contingent upon: (1) connecting the roofs of the two buildings and extending the roof to shelter the other equipment, allowing reduction of the secure area; (2) placing all photovoltaic panels on the roof; (3) making all of the metal, including the fencing, black rather than green.
- Exterior Treatments to Southeast Community Facility: Phase 2
Shelby Campbell, Project Manager, San Francisco Public Utilities Commission
Marilyn Thompson, Project Architect, San Francisco Department of Public Works–Building Design and Construction
The team discussed changes made in the project since the last review, including different placements of the fins, and a study of how they affect sunlight through the course of the day at different times of the year.
The Committee discussed the choice of trees and landscape design, some changes to the corner treatment, the color palette and the fin design.
There was no public comment, and the motion was unanimously approved as follows.
Motion to approve Phase 2 of the Exterior Treatments to Southeast Community Facility Project, contingent upon: (1) making the planter along the edge a single level rather than stepped; (2) better integrating the benches on the paved stripes for a three-dimensional effect; (3) strengthening the grid and making the planting in the triangular corner taller and more lush; (4) further developing the screen panel design and studying the edge of the panels where they meet the building; (5) strengthening the color palette; (6) considering redesign of the signage to better integrate with the opening; (7) studying the top and bottom areas on Oakdale Street relative to the placement of the screens.
- New Business and Announcements
There was no new business or announcements.
- Adjournment
There being no further business, the meeting was adjourned at 4:56 p.m.
spr 8/4/14
Language Accessibility
Translated written materials and interpretation services are available to you at no cost. For assistance, please notify Director of Special Projects and Civic Design Review Program Manager Jill Manton, 415-252-2585, jill.manton@sfgov.org.
我們將為閣下提供免費的書面翻譯資料和口譯服務。如需協助,Director of Special Projects and Civic Design Review Program Manager Jill Manton, 415-252-2585, jill.manton@sfgov.org.
Materiales traducidos y servicios de interpretación están disponibles para usted de manera gratuita. Para asistencia, notifique a Director of Special Projects and Civic Design Review Program Manager Jill Manton, 415-252-2585, jill.manton@sfgov.org.
Ang mga materyales na nakasalin sa ibang wika at ang mga serbisyong tagapagsalin sa wika ay walang bayad. Para sa tulong, maaring i-contact si Director of Special Projects and Civic Design Review Program Manager Jill Manton, 415-252-2585, jill.manton@sfgov.org.








