Haight Ashbury Public Realm Plan
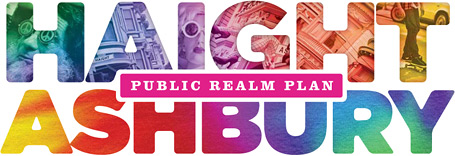
FEBRUARY 2015
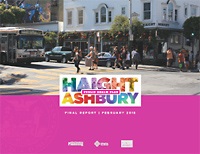 The Haight Ashbury Public Realm Plan is complete! Thank you for participating in this project. On this page, you can download and read the final plan, in addition to browsing all of the related project materials.
The Haight Ashbury Public Realm Plan is complete! Thank you for participating in this project. On this page, you can download and read the final plan, in addition to browsing all of the related project materials.
Read the Final Public Realm Plan here.
About the Project
The Haight-Ashbury Public Realm Plan will develop a community-supported vision for the neighborhood’s streets, sidewalks, and public places.
Based on this vision, the Plan will propose a series of projects and initiatives that can be built over time. New streetscape designs, parking and circulation plan, and a plan for pedestrian amenities like lighting and signage will make the streets more safe, comfortable, and efficient for all users, whether they walk, bicycle, use transit, or drive, and will promote the streets as a place for vibrant street life and activity. The Plan will build on and enhance the Haight-Ashbury’s unique identity as a diverse residential neighborhood, a thriving commercial corridor, and an international tourist destination.
Project Timeline
The Haight Ashbury Public Realm Plan will identify both short-term interventions and a long-term vision for the neighborhood. In coordination with MTA's ongoing Muni Forward effort, this project will develop a final design that includes transit and streetscape improvements.
Contact
For general information about the Haight Ashbury Public Realm Plan, contact:
Patrick Race
Urban Planner
San Francisco Planning Department
(415) 575-9132
patrick.race@sfgov.org
For information on transit improvements in the neighborhood, visit http://www.sftep.com/
or contact:
Felipe Robles
Transit Planner
San Francisco Municipal Transportation Agency
(415) 701-2457
felipe.robles@sfmta.com
Materials & Downloads
Streetscape Community Meeting JULY 6, 2016
Open House Materials FEBRUARY 25, 2015
- Open House Announcement
- DRAFT Haight Ashbury Public Realm Plan
- Project Overview
- Survey Results
- Haight Street Conceptual Design
- Next Steps
Haight Street Merchant's Working Group #2 OCTOBER 28, 2014
The goal of this working group was to get feedback on concepts for mid block sidewalk extensions and corner sidewalk extensions.
- Concepts for Mid-Block Sidewalk Extensions and Corner Sidewalk Extensions
- Potential Locations for Mid-Block Sidewalk Extensions
Haight Street Merchant's Working Group #1 OCTOBER 14, 2014
The goal of this working group was to introduce design elements at transit bulbs and get feedback on concepts for the Haight Ashbury intersection.
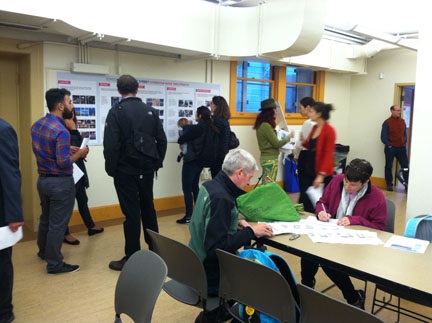 Public Open House JUNE 11, 2014
Public Open House JUNE 11, 2014
This open house, held at the Park Branch Library, focused on Haight Street. The goal of the meeting was to help define priorities for specific streetscape amenities, ranging from better lighting to more greenery to additional sidewalk space.
- Haight Street Corridor-wide Treatments
- Haight Street Mid-block Spaces
- Haight Street Intersections
- Questionnaire
- Meeting photos
- Survey Results
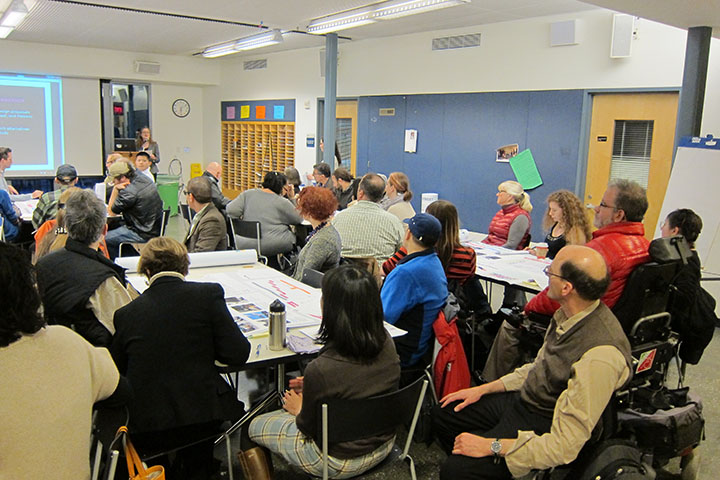 Public Workshop FEBRUARY 27, 2014
Public Workshop FEBRUARY 27, 2014
This public workshop, held at the Urban School on Page Street, was hosted jointly by the Planning Department and the Municipal Transportation Agency. Meeting attendees provided feedback on preliminary design alternatives for Haight, Masonic, and Stanyan Streets.
- Overall neighborhood
- Haight Street
- Stanyan Street
- Masonic Ave
- Questionnaire
- Presentation
- Meeting photos
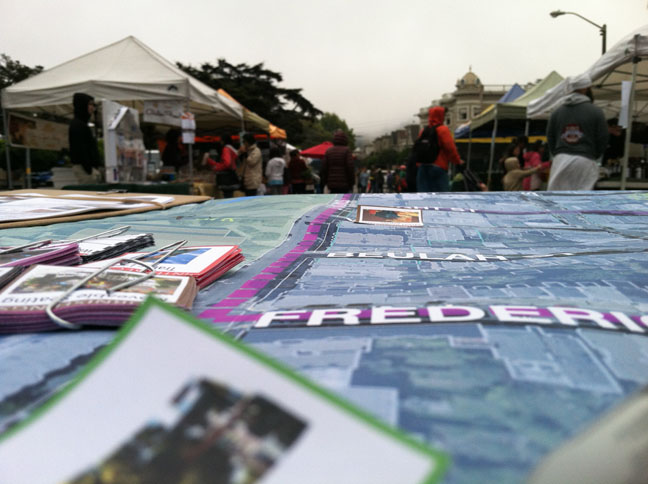 Upper Haight Farmers’ Market OCTOBER 23, 2013
Upper Haight Farmers’ Market OCTOBER 23, 2013
On October 23, the Planning Department set up a booth at the Upper Haight Farmers’ Market. Despite the cold, we had some good conversations with market shoppers about the streets and sidewalks in their neighborhood. The input from this and other events this fall will be used to develop design alternatives for key streets.
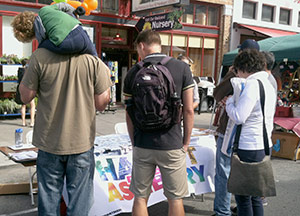 Cole Valley Fair SEPTEMBER 29, 2013
Cole Valley Fair SEPTEMBER 29, 2013
The Planning Department and the SFMTA attended the annual Cole Valley Fair on September 29. We had a great time speaking to folks about improvements that they’d like to see in the neighborhood. The input from this and other events this fall will be used to develop design alternatives for key streets.
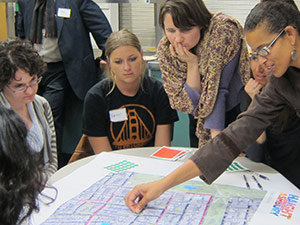 First Public Meeting OCTOBER 24, 2012
First Public Meeting OCTOBER 24, 2012
The first public meeting was held on October 24 at the New Urban School. The meeting was attended by over 75 residents and workers, who shared what they love about their neighborhood and what could be improved.
Background and History
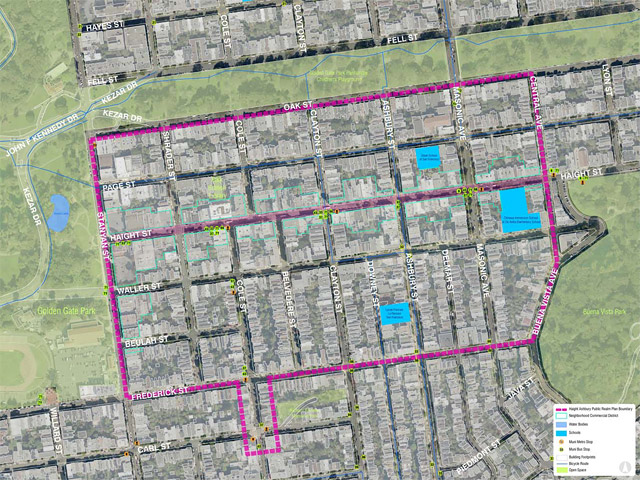 The Plan will cover the area bounded by Oak, Center, Frederick, and Stanyan Streets, and the Muni stop at Cole and Carl Streets. View a map of the area here.
The Plan will cover the area bounded by Oak, Center, Frederick, and Stanyan Streets, and the Muni stop at Cole and Carl Streets. View a map of the area here.
The impetus for the Plan was a proposal by the Haight Ashbury Merchant’s Association (HAMA), which began the conversation about future improvements to Haight Street and the surrounding area. View HAMA’s original document here.