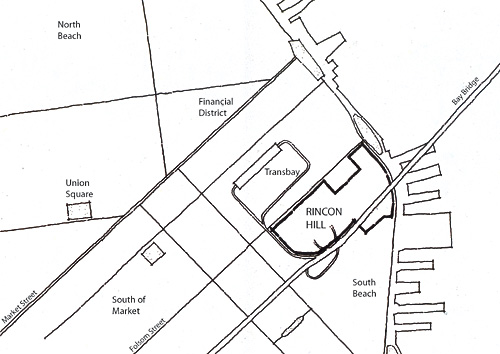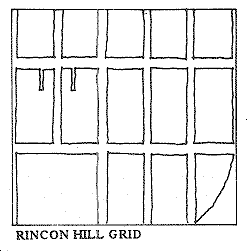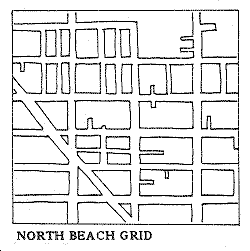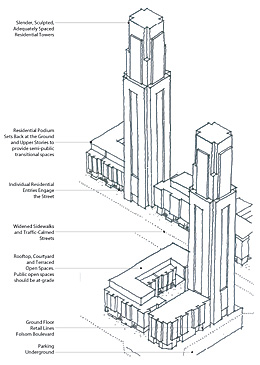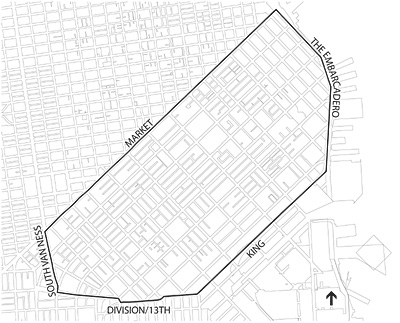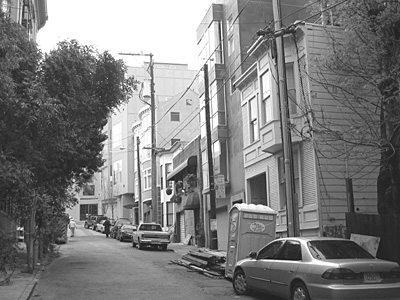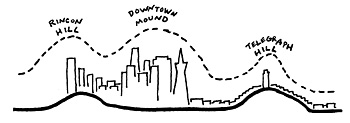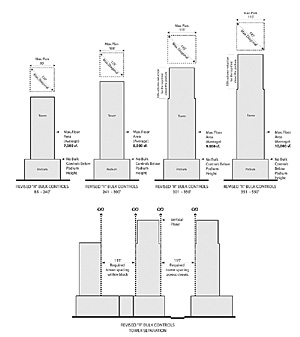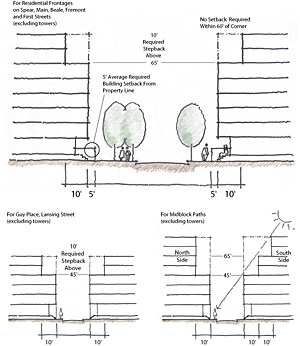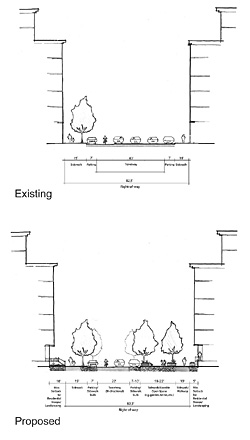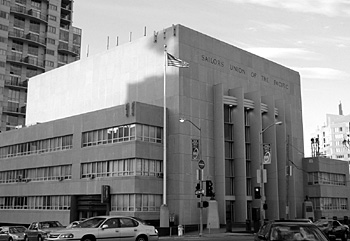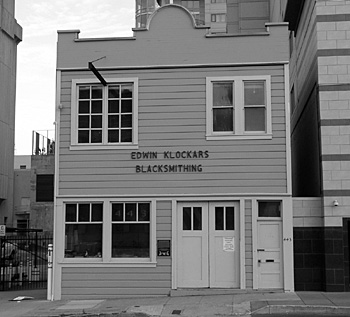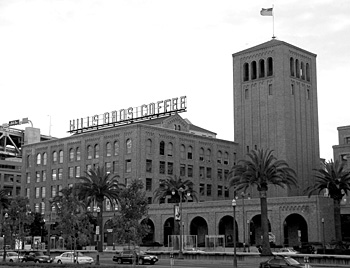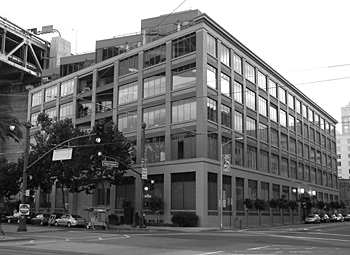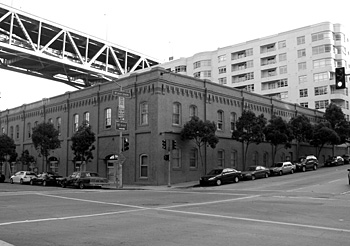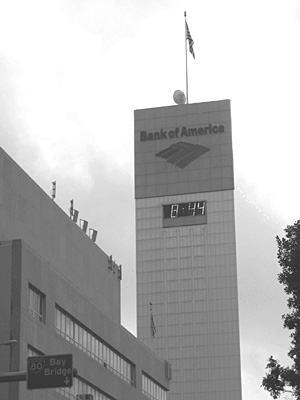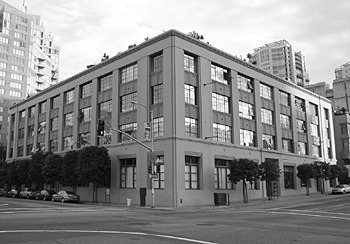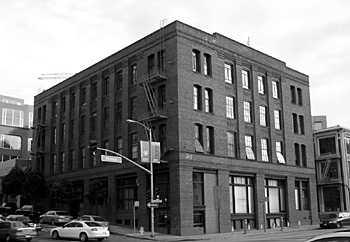|
|
|
Planning Home > General Plan > Rincon Hill Area Plan
Rincon Hill Area Plan
This is a plan for the emergence of a new mixed-use neighborhood on Rincon Hill, a twelve-block area close to downtown. Rincon Hill is south of the Financial District and Transbay District, and north of the South Beach neighborhood. It is bounded generally by Folsom Street, the Embarcadero, Bryant Street, Beale Street, the Bay Bridge approach and Essex Street. The area is defined by the hill itself, which crests near First and Harrison Streets; the Bay Bridge, near the southern edge of the district between Harrison and Bryant Streets; and the waterfront, which curves around the base of the hill. This area is highly visible because it forms a gateway to the city as seen from the Bay Bridge and is prominently located adjacent to downtown and the waterfront. The district currently houses many parking lots, older industrial lots, as well as a few recently built residential buildings. The Rincon Hill Plan aims to transform Rincon Hill into a mixed-use downtown neighborhood with a significant housing presence, while providing the full range of services and amenities that support urban living. This plan will set the stage for Rincon Hill to become home to as many as 10,000 new residents. The Rincon Hill Plan aims to transform Rincon Hill into a mixed-use downtown neighborhood with a significant housing presence, while providing the full range of services and amenities that support urban living. This plan will set the stage for Rincon Hill to become home to as many as 10,000 new residents.
Figure 1 - Vicinity Map
Before such new development can occur, however, several distinctly negative features of Rincon Hill must be addressed. The Rincon Hill Area Plan sets forth a process by which presently underused industrial land now devoid of the intimate qualities of neighborhood life can be transformed into a desirable new place to live in San Francisco. The existing industrial character of Rincon Hill is reinforced by the geometry of its street grid. Rincon Hill has very wide streets and long, uninterrupted blocks, in contrast to the complex, fine-grained pattern of streets in older downtown neighborhoods such as North Beach and Russian Hill. Rincon Hill’s streets are unsafe and unpleasant for pedestrians—sidewalks are narrow, intersection crossings dangerous, and few active uses line the sidewalk edge. Creation of a more residentially scaled street pattern on Rincon Hill is a major goal of this plan.
Rincon Hill is also lacking in open space, community facilities and neighborhood commercial uses that allow people to walk to take care of their daily recreation, shopping and other needs. This plan calls for creating these elements as part of a comprehensive neighborhood plan. Finally, recent development has done little to enhance the neighborhood environment. In recent years, Rincon Hill has seen the construction of bulky, closely-spaced residential towers, which block public views, crowd streets, and contribute to a flat, unappealing skyline. These developments have also contributed little to the pedestrian environment, with multiple levels of above-ground parking, and garage entries and featureless walls facing the street. This plan sets clear development standards and design guidelines that will result in buildings that positively contribute to the neighborhood and the cityscape. The Rincon Hill Plan incorporates
a strategy through which public policy can induce private capital to
transform an unattractive and underused
environment into an attractive, mixed-use residential neighborhood.
This is a plan to be acted upon by the infusion of private capital.
Public
investments that have been added in the form of adjacent residential
and waterfront amenities as part of the South Beach-Rincon Point
redevelopment project and the remaking of the Embarcadero as a grand
boulevard and
recreational promenade provide an added stimulus for private development.
It is expected that private development will provide the capital
funding for the neighborhood improvements called for as part of this
plan,
through a variety of funding mechanisms, independent of direct public
funding
sources.
HISTORY European settlement of San Francisco first occurred in 1769. By the mid 1830s, areas of habitation included the Presidio, Mission and the pueblo of Yerba Buena at Yerba Buena Cove. The first expansion of San Francisco southward into Rincon Hill did not take place until the American Occupation in 1846. A further impetus was the Gold Rush in 1849. Prior to 1846, hunting and picnicking were the main activities on the hill. With the advent of the American Occupation, however, Rincon Hill became the location of a government military reserve with a battery of 32 lb. cannons. The influx of gold seekers of 1849 brought forth the development of much of Rincon Hill and the surrounding waterfront. During the mid 1800s Rincon Hill roughly included the area between present day Third, Spear, Folsom and Bryant Streets. The shoreline before 1850 is estimated to have been 300 feet to the east of Rincon Hill. Construction in the area occurred concurrently with the filling of the tide shores beginning in the 1850s and continuing for 30 years. Due to its sunny climate, views and topography, during the 1850s and 1860s Rincon Hill was particularly attractive as a residential area for the merchant and professional class. Mansions, carriage houses and stables dominated Rincon Hill. Rincon Hill was considered quite fashionable. Families of sea captains and shipping merchants as well as foreign nobility lived on the hill. The area was said to have had a similar feeling and flavor as such eastern seaboard villages as Nantucket and Martha’s Vineyard. At the same time housing was being constructed, the maritime industry was also developing along the area’s waterfront, resulting in the construction of wharves, commercial rows, seafarers services, retail centers and industrial development on and around the hill. One of the buildings noted as significant of that time was the Sailor’s Home, a very early landmark of the area. This building was located on the tip of old Rincon Point between Spear and Main Streets facing Harrison Street and the Bay. It was built in 1852, first serving San Francisco as the United States Marine Hospital, then as a seamen’s home, and finally as a home for the poor. In the 1870s it was a place for the “indigent or sick”, and as the turn of the century passed, Captain Jack Shickell recalled, “The old Sailor’s Home stood on Rincon Hill, but was run by the City and no longer for the exclusive use of seamen.” The 1919 Sanborn Maps indicate that the former Sailor’s Home successively became a Cooperative Employment Bureau, a woodyard, and again a home for the poor. In 1869, to provide better access to the wharves and industries along Mission Bay, a major street reconstruction, the Second Street Cut, was undertaken by the City. This public works project literally divided Rincon Hill and created raw edges which led to the eclipse of Rincon Hill as a fashionable site for the homes of San Francisco’s middle and upper classes. The final blow to Rincon Hill as a residential neighborhood, however, was not to come until the tumult of April 18, 1906. The 1906 San Francisco earthquake and fire leveled the neighborhood. As the city was reconstructed, new building methods and cable cars enabled people to live in the hills above Market Street and in other parts of the city. After 1906, Rincon Hill was slow to rebuild. The only people who made their homes in Rincon Hill immediately after the earthquake were workers and seamen. Their self-built shacks made of refuse lumber, packing boxes and sheet iron dotted the slopes of Rincon Hill. Authorities debated for years whether the rest of the hill should be leveled to provide for better access to the docks, warehouses, and industrial sites. When the San Francisco-Oakland Bay Bridge was completed in 1936, the squatter shacks disappeared. The South of Market area (including Rincon Hill) became an important regional distributing center. Many wholesalers and warehousers took advantage of its location, which was close to the port, the rail network and the central district of the Bay Region’s largest city and next to a bridge connection with the growing East Bay area. South of Market (including Rincon Hill) grew in importance
as a distribution center until after World War II, when shipping modes
went
from rail to
truck. Break-bulk operations became less important as cargoes were containerized.
Competition from Oakland and other ports further reduced San Francisco’s
ship trade. As transportation-related activities left, vacancies were
filled by warehouses, storage, distributors, government services and
other uses not as dependent on the port.
Existing Land Use Rincon Hill contains approximately 55 acres of land, including streets and other rights-of-way. The area is subdivided into over 70 parcels, which are both publicly and privately-owned. At the time this plan is adopted, Rincon Hill, like many South of Market Districts, is undergoing major transitions. These neighborhoods need comprehensive attention and land use guidance to transform them from a largely haphazard assortment of vacant lots, warehouses, back offices, and unrelated residential developments into a real urban place: supportive of urban living and with a safe and attractive public realm of streets, open spaces and pedestrian ways. With the removal of the Embarcadero Freeway and planning for the Transbay Redevelopment Area, this plan and new controls can help to create substantial new housing and to transform the district into a full-service neighborhood. The brick-faced Hills Brothers Coffee building and the associated residential tower dominate the lower portion of the hill. Rising westward up the hill between Folsom and Harrison are some modern residential towers, some state and federal office/warehouse facilities, a formerly federally-owned office warehouse, and a few surface parking lots. As the hill crests, there are several buildings operated exclusively for seamen, a living remnant of the hill’s history. These include two unions, a union hiring hall, and a residence and dining hall that once provided temporary shelter for seamen and is now a homeless shelter. Interspersed are light manufacturing, parking, and office uses. A number of residential tower developments have been recently constructed in the district. Between First and Essex Streets the area is divided by two smaller streets, Guy Place and Lansing Street. This area contains residences of a more traditional San Francisco neighborhood style and scale. The blocks to the south of Harrison Street, nesting under the Bay Bridge, contain a mixture of new residential development, parking, light industrial uses, and vacant lots, including many state-owned lots.
The following objectives and policies apply to all future development in Rincon Hill. 1. LAND USE OBJECTIVE 1.1 OBJECTIVE 1.2 OBJECTIVE 1.3 OBJECTIVE 1.4 OBJECTIVE 1.5 Rincon Hill will become a primarily residential neighborhood. The basic vision for development in Rincon Hill is of mid-rise podium buildings of 45 to 85 feet in height with ground-level townhouses opening directly onto the street, punctuated by slender residential towers. This development form would create a range of unit types to serve all family sizes and incomes. A limited amount of office use would also be permitted. In order to encourage the maximum amount of housing to contribute to the city’s housing supply, while still creating a livable neighborhood, the following policies apply: POLICY 1.1 POLICY 1.2 POLICY 1.3 POLICY 1.4 POLICY 1.5 POLICY 1.6 It is not possible presently to develop housing on Port lands because of a restriction established as part of the State Public Trust that governs the use of Port lands. Neighborhood Commercial Folsom Street will become the neighborhood commercial heart for the Rincon Hill and Transbay neighborhoods. Folsom Street is envisioned to be a grand civic boulevard, with a consistent 45 to 85-foot streetwall, and ground-floor neighborhood retail along its length on both sides of the street. POLICY 1.7
OBJECTIVE 2.1 OBJECTIVE 2.2 OBJECTIVE 2.3 OBJECTIVE 2.4 POLICIES This plan seeks to maximize the amount of housing that can be built in the district, to help relieve the city’s chronic housing shortage and to capitalize on Rincon Hill’s central location with regards to employment centers and transit service. The desire to maximize housing must be balanced with the desire to create a livable neighborhood. Creation of the amenities of a pleasant housing environment should be the central feature of new development in the area. The open space and streetscape improvements and the various controls on building form and design proposed as a part of this plan are necessary to provide neighborhood scale and character appropriate for a residential district. One existing environmental characteristic — noise — requires special attention. Portions of Rincon Hill are quite noisy. Sound levels near the bridge and freeways exceed State and City land use compatibility standards for housing. These regulatory standards are based on average noise exposure in a 24-hour period. In such a setting, occasional noises such as trucks ascending on-ramps at night, become even more irritating and can become a public health hazard. To address the problem of high noise levels, noise reduction measures for individual buildings should be established and evaluated through the environmental evaluation process, and mitigated through appropriate building technologies.
Because Rincon Hill has little existing and older housing stock, there is little to no affordable housing currently within the district. In order to create a mixed-income district in the manner of traditional San Francisco neighborhoods, the following policies regarding housing affordability apply: POLICY 2.1 POLICY 2.2 POLICY 2.3 Several parcels in the district are owned by public agencies. In the event that these agencies deem them excess to their needs or otherwise choose to dispose of them, the City should partner with non-profit housing developers in acquiring these sites and providing new residential development that is 100 percent affordable, per the Mayor’s Office of Housing and Affordable Housing Guidelines. See Map 6. This plan’s development model will lead to a substantial number of units located in podiums and in street-fronting townhomes. These podium and townhome units afford greater access to both private and public open spaces and to the life of the street, making them appropriate for families with children. As they are cheaper to construct than tower units, they can also be more affordable. Affordable and family units must also be integrated into towers with market-rate units. POLICY 2.4 POLICY 2.5
Guy Place and Lansing Street Guy Place and Lansing Street contain a number of housing units in the more traditional San Francisco walk-up style. These units should be retained for their special character and potential for greater affordability. These two streets contain examples of the residential character that the plan seeks to enhance and extend in the townhome portions of new development.
OBJECTIVE 3.1 OBJECTIVE 3.2
OBJECTIVE 3.3 OBJECTIVE 3.4 OBJECTIVE 3.5 OBJECTIVE 3.6 OBJECTIVE 3.7 OBJECTIVE 3.8 OBJECTIVE 3.9 OBJECTIVE 3.10 OBJECTIVE 3.11 POLICIES In guiding the character of a new high-density neighborhood on Rincon Hill, there are two different scales of urban form that affect the experience of the district for a pedestrian or resident:
Height, bulk, and tower spacing controls are essential means of meeting the design objectives relating to towers. The number, arrangement and form of towers in the district determine the amount of light and air that reach residential units, streets, and open spaces, and the sense of crowding at street level. Rincon Hill will be a primarily residential district, not an office district, and the presence of towers must be tailored to support a living environment. Additionally, Rincon Hill serves as a gateway to the city from the Bay Bridge and will have a prominent place on the skyline as viewed from many public vantages. Development on the hill will affect views from the bridge and the freeways, and views of the bridge. The height and bulk of specific development projects should conform to the following design policies: POLICY 3.1 POLICY 3.2 POLICY 3.3 POLICY 3.4 In recognition of pipeline housing projects at 375 and 399 Fremont Street, tower spacing less than 115 feet to a minimum of 80 feet may be permitted to encourage the provision of housing on these sites in keeping with the overall goals of this plan, provided that the other urban design and planning policies of the plan are met. POLICY 3.5 In recognition of pipeline housing projects at 375 and 399 Fremont Street, up to four towers on Assessor’s Block 3747 may be permitted, to encourage the provision of housing on these sites in keeping with the overall goals of this plan, provided that the other urban design and planning policies of the plan are met. POLICY 3.6 POLICY 3.7 POLICY 3.8 POLICY 3.9 Figure 4 - Bulk Controls The podium and ground-floor portions of new development create the most immediate experience of a building for a pedestrian, and create activity and interest at street level. Podiums and ground floors should be designed in such a way as to encourage pedestrian use and neighborhood safety through greater activity on sidewalks and on front stoops, and to minimize blank or blind frontages. To this end, the following policies apply to the podium and ground-floor portions of Rincon Hill development. POLICY 3.10 POLICY 3.11 POLICY 3.12 POLICY 3.13 POLICY 3.14 POLICY 3.15 POLICY 3.16 POLICY 3.17 POLICY 3.18 Policy 3.19
Figure 5 - Required Stepbacks on Streets, Alleys and Mid-Block Passageways
OBJECTIVE 4.1 OBJECTIVE 4.2 OBJECTIVE 4.3 OBJECTIVE 4.4 OBJECTIVE 4.5 OBJECTIVE 4.6 OBJECTIVE 4.7 OBJECTIVE 4.8 POLICIES The open space network for Rincon Hill will feature a variety of new open spaces, including a new two-acre park at the corner of Harrison and Fremont Streets, recreational ‘Living Streets’ that connect to the district’s other open spaces, and community facilities in a rehabilitated Sailor’s Union of the Pacific building. By bringing several thousand new residents to the district, new development will create a need for greater open space in the district that must be offset by the creation of new public open space and community facilities. Private development must contribute funding to create public open spaces and community recreation facilities. Map 8 shows the proposed Rincon Hill Open Space System, described in the following policies. Policy 4.1 The CalTrans parcels may also be suitable for joint development, with housing on the southern portion of the site and public open space in the northern portion, if the design results in improved public open space of a useable size for a neighborhood park. Policy 4.2 The Transbay Redevelopment Plan will continue the Living Street concept north of Rincon Hill, providing a continuous pedestrian promenade from the Financial District south to the Embarcadero. Policy 4.3 Essex Street should receive similar treatment to the district’s other “Living Streets,” with a widened and landscaped east sidewalk and pocket parks, per the Rincon Hill Streetscape Plan and the Transbay Redevelopment Plan. This 25-35 foot-wide linear open space should be conjoined with landscape and stairway improvements on the Essex Street hillside, space for dogs, an overlook and sitting area at the top of the hill along Guy Place, and streetscape improvements on Guy Place and Lansing Street. Policy 4.4 The Sailor’s Union will retain ownership of the building and use of space it currently needs. However, there is approximately 20,000 square feet of existing vacant space not being used by the Sailor’s Union, including an auditorium, gymnasium space, and some offices and workshops. The City should make arrangements such that currently vacant space be improved and made available for community use. Policy 4.5 Developer Contributions to Public Open Space New development should help fund additional new services and amenities, including parks and community facilities, in proportion to the need for these services and amenities generated by new development. A variety of funding and implementation mechanisms will help to create these new public spaces, and to maintain and operate them over time independent of direct public funding sources. Policy 4.6 Policy 4.7 Private Residential Open Space In addition to public open space, residential open space should also be provided to serve residents of new development. Policy 4.8 Policy 4.9
OBJECTIVE 5.1 OBJECTIVE 5.2 OBJECTIVE 5.3 OBJECTIVE 5.4 OBJECTIVE 5.5 OBJECTIVE 5.6 OBJECTIVE 5.7 OBJECTIVE 5.8 OBJECTIVE 5.9 POLICIES Policy 5.1 A comprehensive streetscape plan is proposed for Rincon Hill. This plan calls for extensive sidewalk widenings, tree plantings, street furniture, and the creation of new public spaces along streets throughout the district. The plan will describe specific curb and sidewalk changes and roadway lane configurations. New development will be required to implement portions of the streetscape plan as a condition of approval, and to pay into a community facilities district that will enable the City to implement and maintain those portions of the Streetscape Plan not put in place by new projects. The proposed Streetscape Plan will be separately approved by the Municipal Transportation Authority, the Department of Public Works, the Planning Commission, and the Board of Supervisors. The Streetscape Plan contains the following changes to the existing Rincon Hill street system. Map 9 shows the streetscape concept, but not specific curb, sidewalk, and roadway changes. Main, Beale and Spear Streets have low volumes of traffic most of the day and are needlessly wide. Creation of more intimate, residentially-scaled streets will help change the industrial character of the Hill and will serve the needs of the new residential population. Policy 5.2 Living Streets prioritize streets for pedestrian activity and open space over auto traffic, providing a variety of open spaces in significantly widened sidewalks, up to 32 feet on one side. The Transbay Redevelopment Plan will continue the Living Street concept north of Rincon Hill, providing a pleasant walk from the Financial District south to the Embarcadero.
Policy 5.3 Lined with neighborhood-serving retail, restaurants, and services, Folsom Street will be the commercial heart of the Transbay and Rincon Hill neighborhoods, and the civic and transportation spine linking the neighborhood to the rest of the South of Market and the waterfront. Folsom Street is not within the boundaries of the Rincon Hill Plan and changes to it will not be incorporated into the Rincon Hill Streetscape Plan; however, this plan supports the recommendations for Folsom Street contained in the Transbay Redevelopment Plan. Harrison, First and Fremont Streets Policy 5.4 Policy 5.5 Harrison, First and Fremont Streets all carry heavy traffic connecting to the Bay Bridge. At the same time, there are opportunities to widen sidewalks and narrow overly wide lanes, and on Fremont Street, to take out a northbound lane. Medians and other physical design strategies should be used to separate bridge-bound traffic from local traffic and transit. Guy Place and Lansing Pedestrian Street Policy 5.6 Traffic volumes are very low on Guy Place and Lansing Street, largely because they form a closed loop. Because of the low traffic volumes, the “Shared Street” is an appropriate model for Guy Place and Lansing Street. The Shared Street prioritizes residential and pedestrian functions over regular provision for traffic. Such a facility provides a meandering streetscape which appeals to pedestrians with special landscaping and street furniture. It is intended to provide vehicular and pedestrian access to residences in the immediate vicinity and to serve as a place where residents can enjoy open space. The physical design of Guy Place and Lansing Street should reinforce the very slow speed of the street, at which mingling of people and vehicles is safe, and encourage open space use by residents. The design will signal to drivers that they should expect to encounter people in the street. Existing on-street parking and driveway access should be maintained. Policy 5.7 A new east-west pedestrian circulation system should be created in the middle of the long blocks between Folsom and Harrison Streets. These pathways will provide a pedestrian route from First Street near the top of the hill to the Embarcadero Promenade on the waterfront, and break up the scale of large blocks. The pathways would be connected by mid-block crossings on Spear, Main, and Beale Streets. Many of these pathways are already built or approved as part of development projects. Map 9 shows the approximate location of the pedestrian pathway network. There is limited intra-city transit service that currently serves Rincon Hill. As daytime and evening population increases, transit services will need to be established and enhanced to serve Rincon Hill. Walking will be the primary way that people living in Rincon Hill will move about for daily needs due to the immediate proximity of the downtown core, regional transit hubs at the Transbay Terminal, Market Street, and the Ferry Building, and the development of a neighborhood retail center focused on Folsom Street. However, better transit service is needed for Rincon Hill residents, employees, and visitors to access other San Francisco neighborhoods and for other San Franciscans to access Rincon Hill. Policy 5.8 Short-term
Long-term These proposals are recommended for long-term consideration as part of a broader effort for the growing downtown neighborhoods South of Market, and to serve the dense Rincon Hill/Transbay area.
In accordance with the City Charter’s Transit-First Policy, the parking and loading requirements described below manage the siting and provision of parking to encourage travel by foot, bicycle and transit, while meeting the on-site parking and loading needs of new development. By managing supply and access, the parking and loading requirements described below support the creation of an active, walkable, and affordable neighborhood in Rincon Hill that capitalizes on its proximity to downtown and to nearby transit. These controls minimize curb cuts and blank frontages on important pedestrian streets, encourage viable alternatives to driving, and ensure that above-ground space is used for housing and other neighborhood-serving uses, rather than for parking. The controls also encourage the storing of cars for occasional or weekend use, rather than for daily commuting. Policy 5.9 Policy 5.10 Policy 5.11 Policy 5.12 Policy 5.13 Policy 5.14 Policy 5.15 Policy 5.16
OBJECTIVE 6.1 OBJECTIVE 6.2 The existing architecture of Rincon Hill is predominantly industrial in character, encompassing a wide spectrum of styles and building types. As was the case in manufacturing districts throughout the city, buildings were set on large lots with little regard for their neighbors. In the 1930s, the construction of the Bay Bridge and James Lick Freeway contributed to the further fracturing of the industrial area. Despite
the apparent randomness of the existing streetscapes, several buildings
command particular interest. The great facades with their large
window expanses — the result of a need for ambient light — and
innovative massing plans illustrate a series of developments in industrial
architecture. From the calm severity of the Hathaway Warehouse, one of
the oldest of such structures in San Francisco, to the bold polychromatic
lines of the Union 76 Building, a wide variety of architecture is represented.
While factories and warehouses originated as severely utilitarian buildings,
those of the late nineteenth and early twentieth centuries show a more
deliberate attempt at a stylistic treatment. In some cases, the facades
are as formal as those of office buildings in their articulation by a
strict order of piers and symmetrical compositions. The use of reinforced
concrete structural systems also permitted greater freedom in the choice
of cladding material as well as in the application of decorative detail. While most of the land within the Rincon Hill area is suitable for new development, there are a number of buildings that have been rated to be Significant Buildings based on their architectural and historical attributes and their preservation should be encouraged. (See Map 10 for location of specific sites.) Since 1985, a number of these buildings have been rehabilitated and adapted for new uses, including the Hills Brothers Coffee Building, the Joseph Magnin Warehouse, the Hathaway Warehouse, the Coffin-Reddington Building, and the Gimbel Brothers Candy Factory. This plan further calls for the creation of funding to rehabilitate the Sailor’s Union of the Pacific Building. The following guidelines should be applied in reviewing development on the sites of these buildings.
A key goal of this plan is to create a full-service urban neighborhood to support the substantial new housing development anticipated in Rincon Hill. If the plan is realized, new residents will create significant new needs, which the area’s dated infrastructure cannot meet. While new development will generate real estate transfer taxes and annual property tax increases and pay citywide school fees and meet inclusionary housing requirements, additional investments in parks, streets, and community facilities and services—beyond what can be provided through property tax revenue—is essential to meeting the needs of new residents and fulfilling the City’s goal of creating a residential neighborhood on Rincon Hill supported by the necessary investments in parks, streets and other facilities. To this end, this plan proposes the following implementation strategies: OBJECTIVE 7.1 OBJECTIVE 7.2 OBJECTIVE 7.3 Policy 7.1 Policy 7.2 Policy 7.3 Policy 7.4 Policy 7.5 Policy 7.6 Notwithstanding any other provisions of the Rincon Hill Area Plan, in recognition of pipeline housing projects at 375 and 399 Fremont Street, all provisions of this Plan shall be considered in connection with the approval of such pipeline projects but are not requirements; provided, however, that the pipeline projects are compatible with the objectives of this Plan taken as a whole.
|
© City & County of San Francisco. All rights reserved. |

