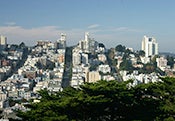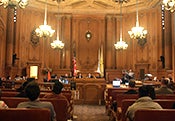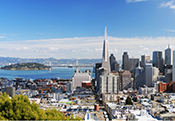May 21, 2012
An audio recording of this meeting is available online at the following address: http://www.sfgov3.org/index.aspx?page=3420
CIVIC DESIGN REVIEW COMMITTEE
Monday, May 21, 2012
3:00 p.m.
25 Van Ness Avenue, Suite 70
Minutes
Commissioners present: Cass Calder Smith, Mark Breitenberg, Leo Chow, Kimberlee Stryker
Commissioners absent: Dorka Keehn
Staff present: Tom DeCaigny, Vicky Knoop
Call to order: 3:00 p.m.
- Staff Report
Discussion of changes to design review guidelines for Fiscal Year 2012/2013. - Central Subway - Yerba Buena/Moscone Station: Phase 3
Michael Willis, Principle MWA, gave an overview of the project and explained that since the last review, Yerba Buena had been added to the station name. There has also been a change to the transit oriented design slated for the corner of 3rd and Howard. The removal of which will bring more natural light into the station and down to the platform level. Additional public art has been added to the plaza and the wall above the ticketing area.Commissioner Smith commented that the cantilevered roof, plinth columns and utility access doors should be as blended as possible.
The Commissioners commented that a series of columns supporting the glass curtain wall would read more as a system.
Mr. Willis responded that there will be four columns, but only two are shown in the rendering.
Commissioner Stryker asked if the lighting would be changed when the public art is in place.
Aileen Read, Central Subway Engineering, commented that they are looking into recessed lighting for the plaza and additional lighting for the artwork.
Commissioner Smith said that the score lines for the glass joints should align with the concrete.
Commissioner Chow commented that transportation facilities should be intuitive and the design team show examine the elements in the plaza to be sure paths of travel are clear. He added that the the freestanding elements in the plaza should be integrated into the station structures.
The Commissioners also made a recommendation for the Visual Arts Committee to consider moving the wall mounted artwork closer to the escalators and keep in mind paths of travel when siting the plaza sculpture.
Motion to approve Phase 3 of the Central Subway Yerba Buena/Moscone Station with the following conditions: present the plaza design to the committee after the massing and location of the artwork is finalized, align all glazing and panel scorelines, recess the plaza lighting into the cantilevered roof, integrate the system map sign into the glass wall, and blend the utility service doors with the columns as much as possible: Commissioner Smith.
Vote: Unanimously approved.
- Bayview Opera House - ADA and Plaza Improvements: Phase 1 and 2
Judy Nemzoff, Arts Commission Program Director for Community Arts and Education, explained the history of the project and introduced the project team.Amy Eliot, Tom Eliot Fisch, Architect, presented the site and building improvements and explained that the new design is focused on accessibility, openness and security. There will be new ADA restrooms and a lift to provide access to the stage. The south wall has extensive water proofing issues that will be addressed.
Walter Hood, Hood Design, Landscape Architect, gave a brief overview of the history of the neighborhood and the siting of the Opera House. He presented the site design which includes a commemorative plaza, outdoor stage with seating and new landscape. The porch will be connected to the front of the building via a new walkway that provides level access around the building. The historic bedrock of the building will be replicated under the walkway with a native planting palette referencing the natural history of the neighborhood. Trees will be removed from the front of the building to increase visibility and security, but additional street trees will be planted on elsewhere on the site.
Commissioner Stryker commented that the design has opened the building to the street and connected it in a way that can help transform the area.
Commissioner Smith asked about the the number of handrails on the front stairs.
Mr. Hood responded that there is only one on the front stair.
Commissioner Chow commented that the walkway piers should be integrated into the language of the metal walkway. He also commented that they should look at the angle of the walkway and consider a more parallel option.
Commissioner Smith opened the floor to public comment.
Vanessa Dandridge, Mayor’s Office of Housing, commented that the grant funds are vital to this project and need to be used quickly.
Barbara Ockle, Bayview Opera House Interim Director, commented how critical the ADA improvements are so the Opera House can begin to serve children and adults with disabilities.
Commissioner Smith closed the floor to public comment.
The Commissioners agreed that the design is headed in the right direction, but would like to see a more developed design, including materials samples, before approving Phase 2.
Motion to approve Phase 1 of the Bayview Opera House - ADA and Plaza Improvements: Commissioner Chow.
Vote: Unanimously approved.
- San Francisco Public Safety Building: Phase 3
Laura Blake, Principal, Mark Cavagnero Associates, gave an overview of the changes and developments since last review. She presented the site plan and explained that new artwork will be installed in several locations. The frame of the building has been simplified and will be zinc. Additionally, lighting has been incorporated into the plaza without adding lampposts.Commissioner Chow commented that there should be consideration given to the interior window shades and how that affects the look and pattern of the exterior. Combined with the overall checkerboard pattern of fritted glass, the overall effect may become too busy.
Commissioner Stryker expressed concern that the plaza designed by Paul Kos was not brought to the Civic Design Committee for comment. She requested that all landscape projects be presented to the Committee including landscapes and plazas designed with public art funds.
Motion to approve Phase 3 of the San Francisco Public Safety Building: Commissioner Smith.
Vote: Unanimously approved.
- Sunol Yard Improvements: Informational Presentation
Bryan Dessaure, Project Manager, SFPUC, explained that they are presenting the conceptual design for upgrades to the Sunol Water Temple area. The three major components of the project are the streetscape and paving improvements to Temple Road, creation of education facilities near the temple and improvements to the corporation yard.Nick Ancel, Landscape Architect, DPW Building Design and Construction explained that the historic gates to the facility will be restored including an original water feature. Additional trees will be planted along the edge of Temple Road and decomposed granite paths will be added on either side.
Paul Okamoto, Okamoto Saijo Architecture, explained that the water temple will be on a raised earth podium and the new watershed center will have classrooms, offices and a gathering space. He presented three site schemes each using the temple as the focus. Additionally, a discovery trail and new paths and trails will be constructed.
Tara Lamont, Interim Manager, DPW Building Design and Construction, presented the plan for the corporation yard and explained that the facilities perform a critical function for the PUC water supplies. The existing structures predate the water temple and are in an extreme state of disrepair. The structures will have an agrarian look which was supported by the community. She explained that they will present Phase 1 of the plan in August 2012.
Commissioner Stryker asked about the Poplar trees in relation to site lines to the temple and water consumption. She asked to see an alternative design that used Oak or Bay trees instead.
Commissioner Chow commented that the agrarian building design for the corporation yard is the right direction. There is a more that can be done with the educational buildings in terms of creating sculptural structures in the landscape. He suggested they look carefully at how the roof may be tipped or folded. He suggested that the fueling station be rotated so it is not as visible from the road. He added that Temple Road is the spine to the site and needs to be a clean and pristine experience.
- SFMTA Phelan Loop Operator Restrooms and Sound Wall: Phase 2
Tara Lamont, Interim Manager, DPW Building Design and Construction explained that the plumbing chase has been expanded which requires an additional door on the exterior of the restroom. The structure has been pushed away from the corner and the planter will be closer to the corner.Jasmine Kaw, Landscape Architect, explained that the sound wall trellises have been turned horizontal and will be the same height as the sound wall. She explained that they will use a black greenscreen instead a the cable system that was recommended at the last meeting. The cable system would cause security and maintenance concerns.
The Commissioners commented favorably on the planting and changes to the design.
Commissioner Chow asked the design team to remove the handle to the mechanical room and use only a keyed opening at the base of the door. He also said that the color of the concrete should match the color of the metal and be streamlined as one long green wall. He also asked if the vine could continue around the wall at the corner.
Commissioner Stryker recommended a vine that doesn’t need a trellis. She suggested a ficus vine and ivy pockets.
Motion to approve Phase 2 of the SFMTA Phelan Loop Operator Restrooms and Sound Wall with the contingency that the sound wall be covered continuously in vine or greenscreen and the mechanical room door use a key entry instead of a handle: Commissioner Breitenberg.
Vote: Unanimously approved.Commissioner Smith asked Commissioner Chow to act as Chair for the remainder of the meeting.
Commissioner Smith left the meeting at 6:06 p.m.
- SFMTA Operator Convenience Facilities: Phase 1 and 2
Drew Howard, Project Manager, SFMTA, explained that there are 76 transit lines with 147 terminals where MUNI operators take breaks. Currently, there are 57 terminals with no restroom facilities or with rented portable restrooms. Muni is looking for ways to fill the gaps by working with local businesses and installing prefabricated facilities. The facilities are not temporary, but some may be moved at a future time if routes change. The criteria for the prefabricated facilities is that they will be ADA accessible, have male and female restrooms and be able to be transported if the terminus of the bus line changes. He presented the most vital locations in which facilities are needed and presented the prefabricated design that will be placed in the parking strip on the street.Commissioner Stryker asked about the siting on the street.
Commissioner Breitenberg commented that it is clear that there is an immediate need for the restrooms, but was uncertain if this design was the best approach. He suggested greening the restrooms with trellis and vines.
Commissioner Chow suggested creating a bulb out so the restrooms are an extension of the sidewalk. He suggested they look into public art for the facilities and should remove the trailer lights.
Commissioner Stryker agreed that the facilities should be part of a public art effort or greened.
The Commissioners asked the project to return with the facilities on a concrete pad or bulb out and some sort of cover around the buildings. In lieu of the time constraints and immediate need, they offered to work with the project team before the next meeting to maintain the project timeline.
- SFO Terminal 3, Boarding Area E Improvements Project: Phase 2
Judi Mosqueda, SFIA Design and Construction Program Manager introduced the project team.Gary Brandau, Gensler Architects, explained the changes since the last review including removing the glass fins on the exterior of the building and using a darker color palette. The idea is two flip the colors of the existing terminal 3 and use light glass and dark solid structures in place of the light colored concrete and dark windows. The pattern of skylights and solar panels on the roof has been modified to reflect the interior functions.
Commissioner Chow commented that the color of the jetways should match that of the terminal.
Mr. Brandau presented images of the interior and their relation to the exterior elements. The plaza after security has been designated for art enrichment and the interior design will use neutral tones. The glass near the gate podiums will have additional frit to address glare issues.
Commissioner Chow commented that the design is progressing nicely but would like to see the materials samples.
He asked how the bezel on the outside of the terminal is reflected on the interior. He added that the intersection of the elevator and the roof should be looked into more carefully.
Motion to approve Phase 2 of the SFO Terminal 3, Boarding Area E Improvements Project with the condition of seeing the interior design development and a materials board prior to Phase 3: Commissioner Chow.
Vote: Unanimously approved. - Kimbell Playground Renovations: Phase 2
Ms. Lamont gave an overview of the project and presented images of the recently completed renovations to the parks courts.Edward Chin, Landscape Architect, DPW, explained that the playground has been placed in a more naturalistic location. The planting palette draws from the existing cherry trees on site and will have plant materials for butterfly and bird habitat. The existing play area will be reprogrammed as a sports hub. He explained that there is multi-generational use of the park and the design includes outdoor exercise equipment and a small basketball court. The lawn area becomes an informal seating area with additional structural elements for high school students. The play area will use a synthetic turf.
Ms. Lamont presented the materials palette for the restroom which includes concrete block with stucco, ceramic glazing, aluminum window frames and laminated glass. The design features a steel gate with cut outs for visual permeability.
Commissioner Chow asked about lighting.
Ms. Lamont replied that the lighting will be integrated into the building.
Commissioner Stryker spoke in favor of the design.
Commissioner Chow asked how the stucco meets the ground.
Rommel Taylor, Project Designer, DPW replied that there is a metal mow edge that may be pulled around to the front of the building.
The Commissioners asked that the orange color be made a bit more yellow.
Commissioner Stryker suggested using ground cover or low shrubs to reduce maintenance if necessary.
Commissioner Chow raised concern about the toxicity of the synthetic turf and asked Mr. Chin to look into the components.
Motion to approve Phase 2 of the Kimbell Playground Renovations: Commissioner Chow.
Vote: unanimously approved. - Public Comment
There was no general public comment.
- New Business
There was no new business. - Old Business
There was no old business.
- Adjournment: 7:25 p.m.
vmk 5/31/12
vmk 6/7/12 edit: clarification of Public Utilities Building recommendations








