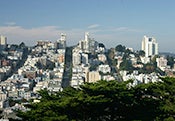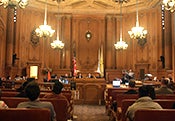September 17, 2012
An audio recording of this meeting is available online at the following address: http://www.sfgov3.org/index.aspx?page=3420
CIVIC DESIGN REVIEW COMMITTEE
Monday, September 17, 2012
3:00 p.m.
25 Van Ness Avenue, Suite 70
Minutes
Commissioners present: Cass Calder Smith, Leo Chow, Dorka Keehn
Commissioners absent: Kimberlee Stryker
Staff present: Vicky Knoop
Call to order: 3:00 p.m.
- Roll Call
- Staff Report
There was no staff report.
- Moccasin Control and Server Building: Phase 2
Steve Thomazin, Project Engineer, SFPUC HHWP, gave an overview of the changes since the last review including opportunities to retain existing vegetation to shade the parking lot. The previously selected trees, redwoods, have been replaced with a more appropriate tree type due to water and soil conditions.He presented the demolition plan, sections and elevations.
Commissioner Chow asked about the location of the air conditioning unit and the generator.
Mr. Thomazin explained that they will have vegetation and rod iron fencing around the generator on the rear of the building. The same fence will be used around the perimeter.
Motion to approve Phase 2 of the Moccasin Control and Server Building with the contingency of providing a three dimensional rendering and materials samples prior to Phase 3 review: Commissioner Chow
Vote: Unanimously approved.
- Sunol Yard Improvements: Phase 1
Bryan Dessaure, Project Manager, SFPUC, introduced the project and explained the three main components: Temple Road Improvements, Watershed Education Center and SFPUC Corporation Yard Improvements. Temple Road and the new Watershed Education Center are intended to highlight the Sunol Water Temple and create a destination for the public. The Corporation Yard contains offices, vehicle sheds and shops for the maintenance of the water system and will be closed to the public.Martha Ketterer, Landscape Architect, DPW BDC, explained that Temple Road is about a mile long as is currently has some planting. The intention of the project is to add trees, biking and walking access along the roadway. The landscape around the water temple includes a lawn area extending from the road to the temple. There are currently two options for the parking lot and both that aim to minimize it's impact.
The Commissioners favored the first scheme which did not have a secondary exit onto Temple Road.
Paul Okamoto, Architect, presented the Watershed Education Center facilities. Of the three buildings, the center lecture hall is the largest and has the greatest impact.
Tara Lamont, Interim Manager, DPW BDC presented the corporation yard for the PUC and explained that the current yard is in desperate need of improvement. The yard contains several structures including a covered vehicle storage, lab/office, and various maintenance shops. A third of the site is a flood plain, but some of the unmanned structures will be in the plain.
Martha Ketterer, Landscape Architect, DPW Building Design and Construction presented the landscape plan for the maintenance yard. She explained that there is no stormwater management system, so the site will have bioswales, rain gardens and permeable paving.
Ms. Lamont presented the aesthetic considerations, inspiration images and sketches of the individual facilities.
Commissioner Chow asked if restoration of the Water Temple was included in the plan.
Ms. Ketterer explained that it was extensively renovated 10 years ago.
Commissioner Chow commented that the temple is very ornate and the education center should be more of an abstract object in the landscape, but in this design, the buildings seem very busy and of a different ilk. He recommended the design team think of something that is a more sculptural form but still simple.
Commissioner Keehn said the temple and the new buildings should relate to each other either by being similar or very different.
Commissioner Chow commented on the landscape plan around the temple and stated that the formal axis tapers off into the existing natural planting, but the landscape approach to this isn’t clear.
Ms. Ketterer explained that she is intending to create a frame between formal and natural spaces. She added that the paving around the temple will relate to either the architecture or the water.
Commissioner Smith asked about adding a reflecting pool similar to other water temples.
Commissioner Smith asked that the Watershed Education Center return to the Committee with a design that responds to the site, is a more simple form, and does not detract from the temple.
Commissioner Chow commented that the maintenance yard buildings should be a very simple form and recommended that they are under a single pavilion roof.
Commissioner Smith commented that the planning and siting for the maintenance yard and the landscape concept are appropriate. The buildings need to have an idea and concept. If they are agricultural or industrial, that should be clear. The office building should not look like a school or a library since it’s not a public building.
- SFMTA Operator Convenience Facilities: Phase 2 and 3
Tara Lamont, Interim Manager, DPW BDC explained that the project received a conditional phase 2 and 3 approval at the last meeting, and they are presenting the modified design today. The main changes include removing a rounded mesh area on the side of the building and redesigning the rear wall.Commissioner Smith commented that the door should be to one side of the wall and look like a panel.
Commissioner Chow requested that the design team address the connection between the curved wall and the roof.
Motion to approve Phase 2 and 3 of the SFMTA Operator Convenience Facilities with the contingency of modifying the door and refining the connection of the wall to the roof: Commissioner Chow
Vote: Unanimously approved - 17th and Folsom Park: Informational Presentation
Mary Hobson, RPD Project Manager introduced the project and explained that they are clarifying some items from Phase 1 review per the Commissioners' request. She explained that this is a new park in place of a currently a parking lot. The revisions since the last presentation include a demonstration garden, an art component, the theme of an edible park and refinements to other features. Additionally, while a restroom isn’t in the budget for the current park, there will be a structure that will have portable toilets and will hold the footprint of a future permanent restroom. The entry points on Folsom and on Shotwell along 17th Street have been expanded with bulb outs to create a more prominent entry space. The arbor structure has been rotated to open the park. She explained that they have selected an artist that will be creating a fence motif to reference the history and culture of the community. The fence will be between 7’-8’ but will be as transparent as possible and will relate the artwork being created for the gates.Commissioner Smith commented that the design has progressed well and suggested an additional set of benches along the path in the park.
Commissioner Chow made a recommendation for the Visual Arts Committee to consider moving the artwork to the interior of the park, so that the fence is as transparent and possible. He added that he still feels that the design is a bit closed. He asked why there was no bulb out on Folsom street.
- Earthquake Safety and Emergency Response Bond (ESER 1) -- Neighborhood Fire Stations: Informational Presentation
Gabriella Judd Cirelli, Project Manager, gave an overview of the bond program including funding sources and renovation strategies. She explained that they are looking for specific areas for the public art, and are considering using all of the funds in one location. She explained that the stations will be coming individually to the Committee for review.
- ESER 1, Fire Station #36 Renovation: Phase 1 and 2, was tabled until the next meeting.
- Portsmouth Square Restroom Replacement Project: Informational Presentation, was removed from the agenda at the request of the presenters.
- Public Comment
There was no general public comment.
- New Business
There was no new business. - Old Business
There was no old business.
- Adjournment: 6:00 p.m.
vmk 9/22/12
vmk 10/9/12 item 5 edited for grammar








