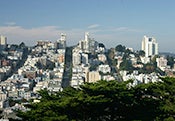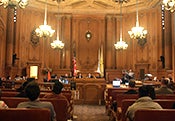January 11, 2010
CIVIC DESIGN REVIEW COMMITTEE
Monday, January 11, 2010
3:00 p.m.
25 Van Ness Avenue, Suite 70
Minutes
Commissioners present: Leo Chow, Astrid Haryati, Cass Calder Smith
Staff present: Jill Manton, Vicky Knoop
Call to order: 3:10
- Boedekker Park and Clubhouse - Phase 1
Mary Muszynski, Project Manager, Trust for Public Land, introduced the project and explained that the current structure was build in 1985. She said that there have been issues with crime on the site and the community has been involved in designing a safer and more welcoming park. She introduced Brian Millman, Architect, WRNS studio.Ms. Manton commented that there are two sculptures on site and a tile piece inside of the building created by children in the community.
Mr. Millman explained the site will have a lawn area, a stage and courts. The three neighborhood components that the project will address are green space, a focus on children and seniors, and adding to the unique architecture of the area. The northern space is currently very quiet and tranquil and the new design will maintain that. There are terraced activities with active courts and playgrounds. The goal is to bring the activities to the street and allow for the Northern section of the park to be more passive. The clubhouse has been moved to the corner of the park to create an entry into the northern garden. Mr. Millman presented a model of the clubhouse and playground. The location on Eddy Street creates an extension of the park to the street with a transition from park to urban space. The visibility through the building helps to make this transition and assist with security issues. The meeting room opens up to a porch to create a larger room during warmer months. The main material is glass with a painted metal roof. The underbelly of the roof is wood that will be visible through the glass walls and doors. The plan includes rainwater harvesting.
Commissioner Smith asked how long they have been working on the project.
Mr. Millman responded they have been working for five or six months.
Commissioner Haryati thanked the Trust for Public Land for improving the neighborhood with this park. She asked about the security fences.
Ms. Musiynski replied that there will be a fence and the park will only be open when staff is on site.
Commissioner Smith asked about the maintenance of the lawn and how often it is used.
Ms. Musinyski said that the lawn is used almost every day.
Commissioner Smith commented that the building design could be pushed a bit more.
Commissioner Chow asked about traffic noise.
Ms. Musinyski responded that the SFMTA is working on traffic calming measure for Jones and Eddy. She also explained that the department of health suggested putting shorter term activities along the street edge.
Commissioner Chow commented that the play area should engage with the building. He also suggested using natural daylight as much as possible.
Commissioner Smith said that there needs to be a narrative that describes the landscape.
Commissioner Chow commented that they are relying on the roof as too much of the edge to the park.
Commissioner Haryati commented that the land should be sculpted a bit more.
Commissioner Smith opened the floor to public comment. Seeing none, he closed the floor.
Motion to approve Phase 1 of the Boedekker Park and Clubhouse: Commissioner ChowVote: Unanimously approved.
-
Bayview Opera House Improvements - Phase 1 and 2
Judy Nemzoff, Program Director, San Francisco Arts Commission, explained that the Bayview Opera House is one of the Arts Commission’s cultural centers. The goal of the improvement project is to create a grander, more useable and accessible entry to the building. She explained that the funding is coming from a Community Investment Grant and in the next few months the landscape will also be presented to the Civic Design Review Committee. She introduced Rommel Taylor, Project Architect/PM, DPW BOA.Mr. Taylor explained that the building was constructed in 1880 as part of a larger structure that had a grand entrance on the corner. The main building was demolished in 1975 and the Opera house was renovated in the same year. He presented the existing building that is currently used by the community for meetings and arts education. In it’s current use, the main entry is not accessible. The aim of the project on the exterior is to create a proper and formal front entry. The historic doors will be folded open during business hours and a secondary set of glass doors behind the originals will be used. The ramp and stair aim to not detract from the historic building. He added that the planting will be native species. He noted that the project had been presented to the Historic Preservation Commission and approved.
Commissioner Smith asked about the comments from Historic Preservation Committee.
Mr. Taylor responded that there were few comments from the Committee.
Commissioner Smith commented that the stair and ramp isn’t distinct enough from the building. He said that it definitely should not mimic the building and suggested that the handrails be attached to balustrades. He added that it looks like a study on accessibility.
Commissioner Chow suggested that with the additional bulb out there is the chance to create an entrance to the building. He suggested wrapping the stairs and removing the small planting areas.
Commissioner Smith commented that it would be worth exploring a ramp only solution with a vista point at the top.
Commissioner Haryati commented that she would like to see the both landscape and architecture together.
Commissioner Smith opened the floor to public comment. Seeing none, he closed the floor.
Commissioner Smith suggested a design workshop with Civic Design Commissioners and representation from Historic Preservation Committee.
Motion to approve Phase 1 of the Bayview Opera House Improvements with the condition of exploring options to minimizing railings, replace green spaces with gathering spaces, and explore a scheme with a prominent ramp and no stairs: Commissioner SmithVote: Unanimously approved.
-
Chinese Recreation Center - Phase 3
Mary Hobson, Project Director, Recreation and Park Department gave a brief history of the project and introduced Fara Perez, Architectural Associate, DPW BOA.Ms. Perez explained that the revised design has addressed the previous comments from the commission. The window frames are now a light bronze, and the glass wall on the stairwell is no longer a randomized glass pattern as to not interfere with the artwork on the interior. She explained that the monolith will be covered with a yellow porcelain tile with a graffiti coating. The landscape has been modified to remove the magnolia tree to open the entry. She presented a materials board.
Commissioner Chow asked about the size of the tiles.
Ms. Perez presented a sample of the tile.
Commissioner Chow asked about the how they plan to turn the corner with the tile.
Ms. Perez said that it would be a butt joint and the edge of the tile would be exposed.
Commissioner Chow said that there should be one color for all the metal and it should all be dark. He added that a smaller, mosaic tile would be more successful than the large tile presented.
Commissioner Smith asked about the stucco finish and integral color.
Ms. Perez responded that it will be close to a float finish but she did not have a sample.
Commissioner Smith commented that the stucco needs to have mock-ups.
Motion to approve Phase 3 of the Chinese Recreation Center with the contingency that the project team present stucco finishes, select a smaller tile, and use one color for all metal elements: Commissioner SmithVote: Unanimously approved
-
Mission Pool and Playground Renovation - Phase 2
Meghan Tiernan, Project Manager, Recreation and Park Department explained that the project will have an art enrichment project of designed fence panels. She introduced Andrew Maloney, Architect, DPW BOA and John Thomas, Landscape Architect, DPW BOEMs. Tiernan explained that the project is on 19th Street and Valencia and has two entrances from each side. The inside of the park has athletic fields and an unused paved area which will be turned into a gathering space. The community comments reflected a desire to improve flow, functionality and safety. The design will better define a pedestrian pathway through the site and reduce the amount of fencing. Synthetic turf will be installed on the soccer field. The Linda street entry will be regraded such that a burm will face the building and artwork. The existing unused area will be repurposed into a children's space with a water feature and a narrative written by youths from 826 Valencia in the paving. She presented the fence design and plant palette.
Ms. Tiernan presented the floor plan of the clubhouse and said that they are not expanding the square footage of the building. The director’s office will be split into two smaller offices for better visibility of the site. The kitchen and multipurpose room will have expanded windows to bring more light into the building. She presented colors and perspectives.
Commissioner Smith opened the floor to public comment. There was none.
Commissioner Haryati suggested looking into the rainwater management. She suggested not using curbs but using flush planting instead. She asked about permeable paving.
Ms. Tiernan responded that they will be using pavers and presented a sample.
Commissioner Smith suggested using a larger palm tree.
Ms. Haryati suggested that the palm planter should be either round or square.
Mr. Chow commented that the Linda street side should have no fence. He suggested making that side less about creating a dog run.
Mr. Chin explained that there is a fence there currently. There was the desire to add as much planting as possible.
Motion to approve Phase 2 of the Mission Pool and Playground with the conditions that the site maximize rainwater capture, modify the palm and planter, create a simplified yard presence on 19th Street including removing fences and reworking the paving design: Commissioner ChowVote: Unanimously approved
-
Crystal Springs Control Building - Phase 1 and 2
Tasso Mavroudis, Project Director, PUC explained that the project is returning to address commissioner comments from the November 2009 meeting. He introduced Paul De Freitas, Architectural Associate, DPW BOA.Mr. De Freitas explained that the building controls a series of valves for the Crystal Springs Dam. At the time of it's construction, it was the largest dam of it's type in the world. The large concrete structures are the inspiration for the control building. It's in a protected watershed and not an accessible site, but is visible from the Sawyer Camp Bike Trail. The building has not changed locations despite the Commissioners request that the building be re-sited, due to the EIR requirements. The planting will be a restoration with existing plant types and there will be pervious paving around the building. The materials are similar to other structures on the site. He presented the building as it would be viewed from the jogging path.
Commissioner Smith opened the floor to public comment. Seeing none, he closed the floor.
Commissioner Smith commented that the concrete should be a bit higher in comparison to the box part of the structure.
Commissioner Chow said that the two curving sides could be cut straight on the roofline but remain different heights. He commented that the design should remove the scupper. He added that the structure might not need the visible gravel bed and the planting should come up to the walls.
Motion to approve Phase 1 and 2 of the Crystal Springs Control Building with the condition that the curved walls be cut straight across at the roofline, the scupper should be relocated, and ground cover up come to the wall of the building.Vote: Unanimously approved.
-
Discussion of Civic Design Review Guidelines
The Commissioners discussed possible changes to the Civic Design Review Guidelines. -
New Business: There was no new business.
-
Adjournment: 6:35 p.m.
vmk 3/31/10








