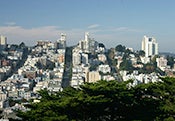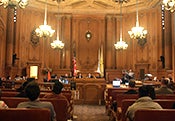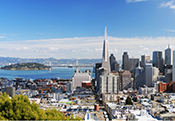November 15, 2010
CIVIC DESIGN REVIEW COMMITTEE
Monday, November 15, 2010
3:00 p.m.
25 Van Ness Avenue, Suite 70
Minutes
Commissioners present: Commissioner Smith, Commissioner Breitenberg, Commissioner Chow, Commissioner Stryker
Commissioners absent: None
Staff present: Jill Manton, Vicky Knoop
Call to order: 3:05
-
Earthquake Safety and Emergency Response Bond - Informational Presentation
Charles A. Higueras, FAIA Program Manager ?introduced the project and explained that the bond measure was passed in June with major components including a new Police Command Center, Fire Station upgrades, and emergency backup fire water system.
He explained that the first structure to be built is a six story 300,000 sq ft building and will compromised of the Police Command Center, new Mission Bay Fire Station, and Southern District Police Station.
The second part of the bond encompasses the fire stations. A recent assessment of facilities showed a 350 million dollar need for improvements. The current bond is for 65 million dollars to address the most urgent repairs and upgrades. The BOA and BOE will be managing these projects. The fire station upgrades and underway and will continue through 2016. The dedicated fire water system is a mostly gravity powered system capable of fighting multi alarm fires. Seismic upgrades will occur throughout this system but will be below ground.
Commissioner Smith asked who will be presenting the projects.
Mr. Higueras replied that the architects and project managers will present the projects.
Commissioner Chow asked about the existing Hall of Justice.
Mr. Higueras replied that the current building is not seismically safe and will cost in excess of ¾ of the cost of a new facility, so it will be replaced.
Commissioner Stryker asked about the proximity of access for the Third Street site.
Mr. Higueras said that the goal for Mission Bay as a whole is to become a new vibrant place for the city. The City should have a civic presence there. He explained that this facility will be designed for a life of 30 to 50 years.
Ms. Manton asked about the art enrichment funds.
Mr. Higueras responded that he has been working with Susan Pontious, the Director of the Public Art Program, to arrange for public art in designated locations.
- Cayuga Clubhouse and Playground - Phase 3
Marvin Yee, Project Manager, Recreation and Parks department introduced the Cayuga Clubhouse and Playground project and explained that this is part of the 2008 Clean and Safe Parks bond. Community input has been very important to the design process and has included three meetings with neighborhood residents and has two community members have been working closely with the project team. He gave a brief overview of the project involvement with the Civic Design Review Committee. Since the last meeting, there were several changes to the design per the Commissioner's comments. The design has added a glass curtain wall and opened the patio space to bring in more light.
Lizzy Hirsch, Landscape Architect, DPW BOE presented materials samples for the landscape. She explained that the drainage issues on the site have been handled by surfacing some of the water and directing it to basins.
Commissioner Smith commented that they picked up on the comments well. He added that attention needs to be paid to the quality of the plaster work. He suggested that the sloped entry portion of the building could have a slightly lighter tone of brown, but the color choices were appropriate.
Tony Leung, Project Architect, presented the colors and texture of the stucco finish.
Commissioner Stryker asked about the planting.
Ms. Hirsch explained that most of the planing is already in place and gave a brief history of the site.
Commissioner Stryker asked about tree color on the site.
Ms. Hirsch explained that there will be Ginkgo, Locust, and Arbutus to add color.
Motion to approve Phase 3 of the Cayuga Clubhouse and Playground: Commissioner Stryker
Vote: Unanimously approved.
- Palega Clubhouse and Playground
Mr. Yee explained that this project is also part of the 2008 Clean and Safe Park bond. The building will be LEED Silver and is working towards LEED Gold. The project has used community input into the design. Laura Blake, Mark Cavagnero Associates, explained the history of the building and why it lacks a formal entry. The goal of the project is to create a new entry, improve ADA accessibility and create new interior and exterior space. Since Phase 1, the gathering areas have been better defined and the front has been detailed to try to mitigate confusion as to the location of the entry. There will be an interior mural behind the glazed arches and planting added to the front. The addition will be glass and steel to have the maximum amount of light. There will be natural boulders as seating areas and the play area has been pulled away from the edge of the canopy. The building will be off white and the new addition will be white.
Adrienne Wong, Adrienne Wong Associates, explained that the front planting has been modified to be more linear. There is a rich combination of plants on the site including some shade trees in the playground area. There is a also bioswayle with curved planing.
Ms. Blake explained the bid alternates. One is a series of sliding metal shutters for wind protection and an additional skylight.
Commissioner Chow asked about window frames.
Ms. Blake explained that the historic window frames will be white and the arches are frameless.
Commissioner Breitenberg asked about maintenance.
Ms. Blake explained that the edge of the park will be xeriscape and a new irrigation system will foster healthier plants.
Commissioner Stryker commented that the drawings do not convey the landscape design idea.
Commissioner Chow commented that the front planting shouldn’t be low grasses but should be a statement.
Commissioner Smith suggested that the steel beams should be silver or pewter color, and the white on the main building is right.
Commissioner Chow commented that it a really nice project, but it is important that the new and historic sections be distinct. The new addition should pop out against the historic. He added that the skylight add alternate should not be sloped opposite to the roof.
Commissioner Stryker suggested adding two ginkgos to the tree line to simplify the path a create a background for the artwork to be installed. She suggested creating more thoughtful security grills for the windows.
Jennifer Lovvorn, Project Manager, San Francisco Arts Commission explained that the art enrichment sites have already been selected. The artists are gravitating to where the three paths connect. The interior mural will be tile or porcelain enamel.
Motion to approve Phase 2 of the Palega Playground Renovation on the contingency that the landscaping is revised with consideration to where the artwork will be located, the shape of the skylight modified, and the building is painted white: Commissioner Chow
Vote Unanimously approved.
-
Groundwater Supply Well Station
Jeff Gilman, PUC Project Manager, explained the two projects presented today are simplified versions of the large groundwater well stations. The project will have one additional pump station later this year. The new facilities conform to the Golden Gate Park master plan. The new facilities will be located close to other utility structures. The EIR is planned to be presented in June 2011.
Paul DeFreitas, Architectural Associate II, DPW BOA, presented designs that had been previously approved. He explained that the new design will use similar thematic language but express it for a smaller structure.
Martha Ketterer, Landscape Architect, said that the building is screened from the street and that screen will be enhanced. There will be grass pavers to maintain the existing wild landscape.
Mr. DeFreitas explained that the design uses channel glass section between the concrete and metal masses of the building. It is using the same board form concrete and zinc structure to representing technology emerging from the earth. He explained that the access road is also used as a jogging path.
The pump station located on overlook drive is more compact, but uses a similar design and materials. The landscaping will be hydroseed to go with the backdrop of a tall eucalyptus grove.
Commissioner Smith commented that the glass channel might not be necessary.
Commissioner Chow commented that the doors seem arbitrarily placed and should be integrated into the idea. He added that they may not need the zinc panels.
Commissioner Chow suggested flipping the box so that the opening can hold the door and louvres.
Commissioner Breitenberg commented that there is a lot of narrative attached to a utility building.
Commissioner Chow suggested that the zinc box be moved to the end and create a two piece building.
Commissioner Chow and Smith offered to review revisions to the design prior to the next review.
- New Business
There was no new business.
-
Adjournment: 5:28 p.m.
vmk 1/6/10








