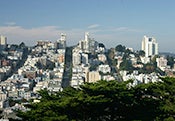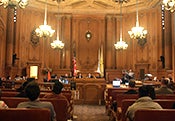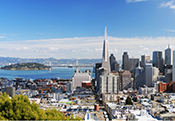August 15, 2011
CIVIC DESIGN REVIEW COMMITTEE
Monday, August 15, 2011
3:00 p.m.
25 Van Ness Avenue, Suite 70
Minutes
Commissioners present: Cass Calder Smith, Mark Breitenberg, Kimberlee Stryker
Commissioners absent: Leo Chow, Dorka Keehn
Staff present: JD Beltran, Jill Manton, Vicky Knoop
Call to order: 3:00 p.m.
- Firehouse No. 1 - Phase 3
William Leddy, Architect, Leddy Maytum Stacy Architects, explained that the project has only had slight changes since the last review. There are now modifications for fire safety in the chiefs quarters and ADA emergency exits.The Commissioners agreed that it is an excellent project.
Motion to approve Phase 3 of Firehouse No. 1: Commissioner Breitenberg
Vote: Unanimously approved
- SoMa West Skatepark - Phase 1 and 2
Koa Pickering, Landscape Architect, DPW Building Design and Construction, explained that this is part of a larger project related to the reconstruction of the freeway. The second phase of the project includes the SoMa West Skatepark. The park has been designed by an independent firm and will be maintained and operated by the Department of Recreation and Parks. It is a concrete and granite street style park and will not have a skate bowl. There will be public art on the pylons and a sound proofing wall.Ms. Manton asked about the longevity of the concrete.
Mr. Pickering replied that there will be a steel elements reinforcing the concrete
Mr. Pickering said that the lighting scheme will be accent up lighting on the underside of the freeway deck and will have enough fill so that the park is safe to use at night. The landscape will be all native drought tolerant species. They will be using Caltrans approved paint colors with a graffiti coating.
Ms. Manton commented that the sound wall could be a graffiti target.
Mr. Pickering responded that they are looking into options to paint murals on the sound wall.
Commissioner Stryker suggested creating a free wall in that space.
Commissioner Breitenberg agreed.
Commissioner Smith commented that the form of the fence should be simplified and should relate to the back wall. The fence will mostly be seen from the road and should be designed with that perspective in mind.
Commissioner Stryker asked if the enclosures at the base could be solid.
Mr. Pickering responded that they will use foam infill but can’t drill into the Caltrans pillars.
Commissioner Smith suggested that the back wall be amorphous concrete. He said it looks like it was there before everything else. He asked the team to return for Phase 2 with renderings and new options for the design.
Motion to approve Phase 1 of the SoMa West Skatepark with the contingency that the fence and wall visually relate to each other: Commissioner Smith
Vote: Unanimously approved - Regional Groundwater Storage and Recovery Project - Phase 2
Greg Bartow, Project Manager, SFPUC, explained that this is a partnership with regional cities and water agencies to provide a source of local groundwater for the region. There are nine well buildings in the project that are outside of the City Limits on land owned by the City.Michael Pierron, Architect, DPW Building Design and Construction, presented the sites and explained the design constraints. The PUC right of way is an 80 foot span with one side reserved for future pipeline replacement. While the nine buildings are similar in size, they have different chemical processes and design needs.
Ms. Ketterer explained that the landscape will be mostly native grasses that will blend with the existing conditions. Sites that are in commercial area will use hydroseed and bioswales for water management. Sites in more visible locations will have trees and an irrigation system to nestle the pump station into the site. There will be permeable paving and vegetated swales. She presented one site that will be in a residential neighborhood.
Commissioner Smith asked about the chain-link fence.
Mr. Pierron said that the goal is to keep the chain-link fence as minimal as possible. The majority of the fencing will be on the back side of the building. Sites that are hidden from view will have chain-link around the building to avoid graffiti maintenance.
Commissioner Smith commented that the buildings should be an integral color concrete.
Commissioner Stryker suggested planting shrubs near the fences to soften them.
Commissioner Stryker asked about the impact of water reduction from the aquifer.
Mr. Bartow explained that the aquifer will be recharged by rain. Subsidence is being taken into careful consideration and in a heavy drought time, there may be subsidence of up to one inch, but will not be a concern during times of normal use.
Motion to approve Phase 2 of the Regional Groundwater Storage and Recovery Project contingent upon the project team presenting a materials board at Phase 3 review and using an integral color concrete: Commissioner Stryker
Vote: Unanimously approved - 2008 Restroom Bond Program: Contemporary Design - Phase 2
Marvin Yee, Project Manager, Recreation and Parks Department gave an overview of the comments from the last review including changes to the colors, the selected schemes, and use of glazed CMU blocks. The colors for the restrooms now respond to the environments. The tennis court will be bright tennis ball yellow, the second site is near a colorful playground and will be orange and the third site is natural and will be brown.Commissioner Smith prefered a concrete which is cleaner and without scorelines. He suggested that they speak with a concrete consultant.
The Commissioners also agreed that option A is the best design.
Commissioner Smith suggested a modified roof line in option A and a more obtuse angle for option C.
Commissioner Breitenberg commented that the colors should be rearranged between the sites and a blue should be used in place of brown.
Motion to approve Phase 2 of the 2008 Restroom Bond Program—Contemporary Design with the contingency that the design use steel form concrete with snap ties and use blue tile in place of brown tile on one of the restrooms. The design team should present the modified design prior to Phase 3 review: Commissioner Smith
Vote: Unanimously approved - Central Subway: Union Square Station - Phase 2
Jane Wang, P.E. Oversight Manager, introduced the project and gave a brief background on the previous comments on the design.Robin Chiang, Project Architect, presented the site plan and the new elevator design with a graphic Muni map on the glass facade of the elevator. The same map will be used on the elevators at the Union Square station. The map will be a thin film that will be on the interior of the glass.
Commissioner Smith suggested they look into glass lamination or etching instead of the film. He added that it won’t need to be changed because it is graphic and not way finding.
Mr. Chiang agreed and presented the new above ground station design for Union Square. The station has an indented entry to reduce it’s perceived size.
Commissioner Smith asked about railings.
Mr. Chiang explained that the railings have been minimized and are not needed on the terraced seating. He explained that they will use English ivy to green the walls.
Commissioner Stryker asked them to look into other climbing vines with their landscape architect. The ivy may not be able to stretch across the full length of the top and multiple vines would add seasonal variation, variety, and texture.
Commissioner Smith suggested they consider raising the height of the elevator towers to differentiate their height from that of the parapet.
Commissioner Breitenberg suggested that the glass terrace be translucent and not transparent. He recommended looking into textured glass.
Commissioner Smith asked that for Phase 3 review the design teams bring in other glass options thinking about the experience from both above and below the walkable roof.
Motion to approve Phase 3 of the above ground portion of the Central Subway Union Square Station with the contingency that multiple varieties of climbing plants are used to screen the building, and that the design team look into alternative types of glass for the terrace level floor: Commissioner Breitenberg
Vote: Unanimously approved - Public Comment
There was no public comment.
- New Business
There was no new business.
- Adjournment: 5:30 p.m.
vmk 9/26/11








