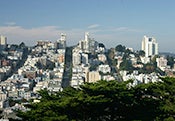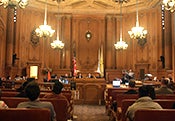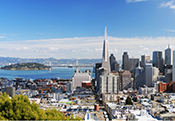July 18, 2011
CIVIC DESIGN REVIEW COMMITTEE
Monday, July 18, 2011
3:00 p.m.
25 Van Ness Avenue, Suite 70
Minutes
Commissioners present: Cass Calder Smith, Mark Breitenberg, Dorka Keehn, Kimberlee Stryker
Commissioners absent: Leo Chow
Staff present: Vicky Knoop
Call to order: 3:02 p.m.
- Golden Gate Transit Bus Stop Redesign - Phase 1, 2 and 3
Joshua Widmann, Golden Gate Bridge, Highway & Transportation District Associate Planner explained that the signage project has been underway for several years. The project will replace existing signage to clarify Golden Gate transit stops and include time tables and route information. There will be 47 pole mounted signs and 15 kiosk signs. He presented examples of the existing signage and outlined the need for the revision.Commissioner Breitenberg asked about the decision to use a pole or kiosk.
Mr. Widmann responded that the more heavily used stops will have kiosks which will be later fitted with NextBus technology.
Commissioner Smith asked about the materials.
Mr. Widmann replied that the kiosks are aluminum and tile. The tile is not ceramic.
Commissioner Stryker asked about the location of poles on sidewalks.
Mr. Widmann replied that due to ADA specifications the pole will need to be less than 18 inches from the curb or more than 4 feet. He presented an image of a kiosk in its location.
Commissioner Breitenberg commented that the poles seem less intrusive than the kiosks.
Commissioner Keehn asked about two kiosks in the same location.
Mr. Widmann responded that some of the bus routes are heavily used downtown and there may be multiple bus stops on some blocks.
Commissioner Smith and Commissioner Stryker commented that they preferred to use the pole signs to kiosks.
Commissioner Smith suggested that there are openings between the information panels. He asked the design team to submit a more open design.
Motion to approve Phase 1 and 2 of the Golden Gate Transit Bus Stop Redesign on the condition that the kiosk has a more open design and smaller signs are used in place of kiosks whenever possible: Commissioner Breitenberg
Vote: Unanimously approved
- 2008 Restroom Park Bond: “Contemporary” Design - Phase 1
Marvin Yee, Project Manager, Recreation and Parks Department, introduced the project team including Tony Lleung, Architect, DPW BOA and Alejandro Pimental, Architectural Associate, DPW BOA. Mr. Yee gave a brief overview of the project. He explained that there was a task force formed to gather community input on the design and art components. There are two designs used for the park bond, contemporary and traditional, and at this meeting the Committee is asked to review the contemporary design. He explained that there are three proposed designs for the contemporary restroom and they would like to select one design for all three restrooms.Mr. Leung gave an overview of the three designs. The designs reflect the goal of simplicity, creativity, and making an inviting and easily identifiable structure. The restrooms also need to be maintainable and will likely not be replaced for several decades. They will be replacing existing restrooms and there are various site constraints for each location.
Mr. Pimentel presented option A which focuses on shapes and forms. The main consideration is to create a dynamic building that cuts the faceted entry from a block. He said that the buildings need to be attractive and clean and the vibrant colors will bring a freshness to the park.
Mr. Yee said that each design is meant to be a modular unit that can be paired or changed for specific site conditions.
Mr. Pimentel explained that design option B is more rectilinear and the alcove for the entry is pulled from the building. There is natural lighting and ventilation in all three designs. Design option C is a cantilevered box with angled walls and a continuous alcove through the front.
Commissioner Smith said that they should use a glazed CMU block for the bright colors instead of paint.
Commissioner Smith said that he preferred C and would like to see a different color on each restroom.
Commissioner Keehn suggested changing the colors.
Commissioner Smith suggested using color on the interior of the alcove wall of option A.
Motion to approve Phase 1 of the 2008 Restroom Park Bond “Contemporary” Design contingent upon using glazed CMU block and revising the color palette: Commissioner Smith
Vote: Unanimously approved
- Palega Playground Renovation - Phase 3
Mark Cavagnero, Principle, Mark Cavagnero Associates, gave a brief overview of the site including the original orientation of the building which does not have a distinct front door. He explained that the front of the building will have large windows with public art visible on the interior. The building will have a grey roof that will use zinc and metal components. The building will be painted grey and the new addition will be white. The goal is to have the addition feel like a porch from the gym to the playground to connect the indoor and the outdoor spaces.Laura Blake, Architect, explained that the canopy has been shortened due to historic preservation requirements.
Mr. Cavagnero presented an areal view and said that they have added blue to the playground to make it more colorful. The roof, indoor floor and outdoor ground cover will be grey to create one space.
Ms. Blake presented a materials board including the play surface, concrete, building color and glass samples. Fritted glass has been used to replace the metal screening to simplify the space. She gave an overview of the site and grading. She added that all the trees are now Ginkos.
Marcus Davies, San Francisco Arts Commission Project Manager, gave an update on the public art component of the project. He said that the artist team has requested the the trees be moved to create a sight line to the sculpture. He added that the staff agrees with this change and encourages the Commissioners to relocate at least one of the trees on the plan.
Commissioner Stryker said the trees could be planted closer together.
Ms. Blake commented that the light fixtures would interfere.
Commissioner Smith commented that the light poles could move with the trees.
Ms. Blake presented the planting palette and play equipment.
Commissioner Stryker asked why the landscape on the front of the building is not symmetrical.
Ms. Blake explained that there are air intakes that need to be left clear.
Commissioner Smith suggested that the base of the building be painted a darker color.
Commissioner Keehn commented that there should be more color in the playground area.
Commissioner Stryker said that the ginkos should be grouped together more tightly. The tree closest to the building along the path should be another species.
Mr. Cavagnero commented that the top three trees will become a group of five.
Motion to approve Phase 3 of the Palega Playground Renovation with the contingencies that the playground surfaces have more color, the trees on the path are grouped, and the base of the building is painted a darker color: Commissioner Smith
Vote: Unanimously approved - San Francisco County Jail 3 Replacement: Guard House and Bus Shelter - Phase 2
Stephen Kay, AIA, DPW gave a brief overview of the project and explained that the contingencies from the last review had been addressed. Per the Commissioners comments, the guard house and bus shelter have been integrated into the fence, the drain pipe has been removed from the front of the guard station and the openings on the bus shelter have been aligned. He explained that the site has mostly natural landscaping and that there are restrictions on planing to prevent the spread of non native species.Commissioner Breitenberg commented that the design team has responded well to the Commissioners previous comments.
Commissioner Stryker suggested using native plants on the upward slope behind the bus stop and native grasses in the bioswale.
Motion to approve Phase 2 of the San Francisco County Jail 3 Replacement: Guard House and Bus Shelter with the condition that the team look into planting on the upward slope and using native grasses for the bioswale: Commissioner Stryker
- Uptown Tenderloin Historic District - Phase 1, 2 and 3
Randy Shaw, Director, Uptown Tenderloin, Inc. explained that the project will place historic plaques through the Tenderloin district. The sites include the Black Hawk Jazz Club, Original Joe’s, B’nai Brith and others.Commissioner Smith asked if the plaques could be made larger.
Mr. Shaw responded that the size is partially dictated by the budget.
Commissioner Keehn asked if the plaques could be more visually interesting.
Mr. Shaw said that artist fees would be outside of the grant funding they have received.
Commissioner Stryker commented that the plaques should fit into the corner of the sidewalk blocks.
Motion to approve Phase 1, 2 and 3 of the Uptown Tenderloin Historic District on the condition that the sidewalk plaques are shifted to the corner of each sidewalk square: Commissioner Smith
Vote: Unanimously approved - Public Comment
There was no public comment.
- New Business
There was no new business.
- Adjournment: 5:45 p.m.
vmk 9/26/11








