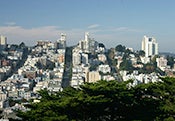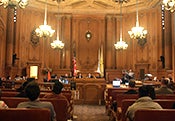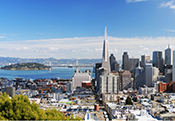May 16, 2011
CIVIC DESIGN REVIEW COMMITTEE
Monday, May 16, 2011
3:00 p.m.
25 Van Ness Avenue, Suite 70
Minutes
Commissioners present: Cass Calder Smith, Mark Breitenberg, Leo Chow, Kimberlee Stryker
Commissioners absent: Dorka Keehn
Staff present: Vicky Knoop
Call to order: 3:09
-
Lafayette Park Renovation and Maintenance Building - Phase 2
Mary Hobson, Project Manager, Recreation and Parks Department, presented the history of the project and introduced the project team. She thanked Commissioner Stryker for visiting the site and reviewing the landscape plans.
Lizzie Hirsch, Landscape Architect, DPW BOE explained that the park covers 11 acres and has several programmed areas that will be connected by a new accessible path. Ms. Hirsch has identified specific planting concepts for each zone that take into consideration maintenance, drainage and attractiveness to wildlife. She explained that the design will replace lawn with other ground cover to reduce maintenance and improve drainage. The project hopes to increase the number of street trees to define the edge of the park and has included this as an add alternate.
Paul De Freitas, Architectural Associate, DPW BOA presented the design for a new building for debris, mulch and vehicle storage. The location has been moved away from the summit of the park. Cedar trellis elements will be incorporated into modified shipping containers.
Jeff Miller, Landscape Architect, Miller & Co., presented the playground design. The playground has been privately funded by a community group and will have three entry points, stroller parking, and seating areas for care givers. There will be a play area with natural boulders, a child activated water element, slides and play structures for different age groups. He explained that the raised wall around the playground will have a constellation theme.
Commissioner Chow asked about the priorities of the add alternates.
Ms. Hobson explained that the priority items are enhancements to existing infrastructure. New programming area are lower on the list.
Commissioner Stryker asked if the benches in the parks system are consistent.
Ms. Hirsch responded that her selected benches have been used before in other parks.
Commissioner Stryker said she appreciated the design team’s solution to the drainage problems around the restrooms. She also commented that there should be better cover of the gardeners area with higher shrubs.
Commissioner Smith commented that it’s important to have clean details in the path and railing. He recommended that the shipping containers be a more interesting color.
Commissioner Smith opened the floor to public comment.
Sandy Bernhard, a neighborhood resident, expressed concern about the water feature in the children’s play area and noise from the amphitheater.
Corrina Bonomo, a representative of Friends of Lafayette Park, spoke in favor of the the playground as designed including the water feature.
Lunne Newhouse Segal, a member of Friends of Lafayette Park and the Pacific Heights Residents Association, expressed concern about the size and location of the maintenance shed.
Art Peresko, a member of Friends of Lafayette Park, expressed concern about the dog play area and the current location of the garbage bins.
Tim Butler, a member of Friends of Lafayette Park, said he’d like to see a smaller dog play area. He also expressed concern about the picnic area at the summit and the walkway around the meadow.
Commissioner Smith closed the floor to public comment.
Ms. Hobson commented that the maintenance facility is used as a depository site for multiple parks across the city. If the shed were to be removed, the Recreation and Parks operations department would need to come up with an alternative plan for the city wide depository. If the operations department makes this change, the design of the building will have a reduced footprint and will return to the Civic Design Committee with a new design. The plan is based on how the park functions currently.
Commissioner Chow asked for a list of the add alternates prior to Phase 3 review.
Motion to approve Phase 2 of the Lafayette Park Renovation and Maintenance Building: Commissioner Breitenberg
Vote: Unanimously approved. - Central Subway - Union Square/Market Street Station - Phase 2
Jane Wang, P.E. Oversight Manager, introduced the project and explained that the design has been reconceptualized since the last review. She introduced Robin Chiang, Project Architect.
Mr. Chiang thanked the commissioners for their involvement in the project to date. The station was originally planned to be two stations but has been consolidated into one including a long corridor from Union Square to Powell Street Station. He presented the sections and explained that the interior of the station will have revealed piles and a drop tile ceiling. The floor will also be part glass to have views into the inner workings of the station.
He presented the new above ground station design. The new design has an additional roof terrace accessible from the park and terraced stairs to the park. There will be a transparent glass roof over the escalators and stairs.
The Commissioners asked the project team to include public art, signage, agent booths, ticketing and locations of advertising in the renderings of the station design.
The Commissioners agreed that the design direction of the interior of the station was fine, but the project does not yet have the level of detail required for a Phase 2 approval.
Commissioner Smith commented that the above ground entrance on Geary should have separated elevators.
Commissioner Chow expressed displeasure and concern that the engineers designed the building before the architects were involved. He said that the Union Square design seems to have made compromises to the engineering.
Commissioner Smith asked to see the common elements of the three stations.
Commissioner Smith opened the floor to public comment.
Jim Chappell of the Union Square Business Improvement District commented that the design is not ready for a Phase 2 review. He expressed concern about ADA access and urged the Committee not to approve the design.
Linda Mjellem, Union Square Business Improvement District, said that the design team has incorporated some of the comments from the community, but she still has concerns about the design.
Commissioner Smith closed the floor to public comment.
Commissioner Smith said that the building should be part of the landscape and should focus on bringing light into the station.
Commissioner Chow commented that he remains unconvinced that this is the best location for the station. He asked about the placement of the elevators.
John Funghi, Central Subway Program Director, commented that the Mayor’s Office on Disability has authority on the placement of the elevators.
Judy Moran, San Francisco Arts Commission Project Manager, said that the architects and artists will begin to fine tune the integration of the artwork into the design.
The Commissioners asked the project to return with renderings of the station that include public art, signage, agent booths, ticketing, locations of advertising and any other objects that will be in the finished structure. They also requested that the team return with a list of the materials design elements common to the three stations. - San Francisco County Jail 3 Replacement: Guard Station and Bus Shelter - Phase 1 and 2
Mr. Kay, Architect, DPW BOA, explained that this project was originally part of the County Jail replacement which was approved by Civic Design in 2001. While the jail has already been constructed, the guard station and bus shelter were put on hold until now. The two structures will use the same color block as the new jail and will be integrated into the 15 foot tall fencing.
Commissioner Brietenberg said that the buildings are well integrated into the design and that it is much better than the original design from 2001.
Commissioner Smith said it was a good idea to go conservative with the design. He commented that the architects should remove the pipe from the front of the building. He suggested the project team look into poured in place concrete and match the heights of various openings on the bus shelter.
Commissioner Stryker said that the site should use permeable paving, a berm and planting to mitigate stormwater runoff and protect the surrounding wetlands.
Mr. Kay responded that there will be a bioswale and that additional landscaping would require altering the Environmental Impact Report.
Commissioner Chow asked if the jail has a stance about the design. It is neither aggressive nor friendly to the families and it should go in one direction. He added that it should be more integrated into the fence.
Motion to approve Phase 1 of the San Francisco County Jail Guard Station and Bus Shelter contingent on moving the drain pipe from the front of the building, aligning the windows, slots and doors on the bus shelter, and integrating the building into the opening of the fence: Commissioner Smith
Vote: Unanimously approved.
- Firehouse No. 1 - Phase 2
William Leddy, Architect, Leddy Maytum Stacy Architects, presented the changes to the project in response to the Commissioners comments from the last review.
He explained that the rain garden is now one continuous flow through planter along the edge of the building. The planting will be green for most of the year and red in the winter. The balcony on the rear of the building and the front facade have been simplified and a lit aluminum sign has been added.
Commissioner Smith asked about the energy standards in the building.
Mr. Leddy responded that it complies with LEED Gold standards.
Motion to approve Phase 2 of the Firehouse No. 1: Commissioner Smith
Vote: Unanimously approved.
- Tesla Portal Protection - Phase 2
Mr. Herston explained that since the last review the structure has extended the parapet allowing for the removal of a guardrail per the Commissioners comments. The landscape plan now includes additional trees on the site.
Commissioner Chow asked if it will be a cast in place concrete and if it would show lines and button marks.
Mr. Herston replied that it would likely show those marks.
Commissioner Chow asked that the lines be simplified.
Motion to approve Phase 2 of the Tesla Portal Protection with the condition that the structure be angled, not stepped, and that the crane be painted a contrasting color: Commissioner Chow
Vote: Unanimously approved.
- Public Comment
There was no public comment.
- New Business
There was no new business.
- Adjournment: 6:05 p.m.
vmk 8/8/11








