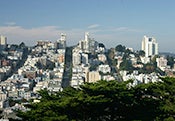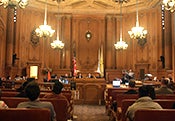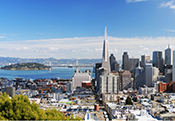November 21, 2011
CIVIC DESIGN REVIEW COMMITTEE
Monday, November 21, 2011
3:00 p.m.
25 Van Ness Avenue, Suite 70
Minutes
Commissioners present: Mark Breitenberg, Leo Chow, Dorka Keehn, Kimberlee Stryker
Commissioners absent: Cass Calder Smith
Staff present: Vicky Knoop, Mary Chou
Call to order: 3:01 p.m.
- Third Street Light Rail Project 4th and Brannan Platform Station - Informational Presentation
Robin Chiang, Architect, Robin Chiang & Company, briefly reviewed the conditions from the Phase 2 approval. He presented the revised design which addressed moving the art pole towards the entry of the platform and refining the canopy structure.Commissioner Breitenberg asked about incorporating lighting into the canopy.
Mr. Chiang responded that they are planning to do this, but have not yet selected fixtures.
Commissioner Chow asked the design team to remove the last vertical glass pane on the edge of the canopy.
The Commissioners asked that the lighting and the revision to the canopy be presented during Phase 3 review.
Commissioner Chow opened the floor to public comment. There was none.
- Lafayette Park Renovation and Maintenance Facility - Phase 3
Mary Hobson, Project Manager, Recreation and Parks Department gave an overview of the site and explained that the project consists of landscape improvements to the park, creating a new playground, and replacing a small maintenance facility.Commissioner Keehn joined the meeting at 3:15 p.m.
Ms. Hobson explained that the existing green cargo container on site is used by maintenance staff and gardeners. The replacement facility will be resited to reduce it’s visibility from the rest of the park. The structure will be used for the gardeners' workshop, clipping debris and vehicle storage. Since the last review, the outdoor storage space has been removed, but the structures footprint will remain the same. The plant selection will include plants that are four to eight feet tall to provide a visual buffer from North to South. There will also be a redwood trellis over the structures. The structure is set into the ground to further reduce its visibility.
Ms. Hobson explained that there are twelve ad alternates to the bid package, ten of which are for the play structures and remaining two are for lighting.
Commissioner Chow commented that it is difficult for the shipping container and the redwood trellis to visually work together, but recommended selecting another color for the container.
Commissioner Stryker commented that the planting should have more eight foot plants.
Commissioner Chow said that the path and drive to the shed should be reshaped so that you are not looking up the path to the structures.
Motion to approve phase 3 of the Lafayette Park Renovation and Maintenance Facility contingent upon presenting alternative colors for the maintenance shed, including additional tall plants to the planting scheme and reshaping the drive to reduce views to the facility: Commissioner Breitenberg
Vote: Unanimously approved.
- Mission Dolores Park Rehabilitation Project - Phase 1
Jacob Gilchrist, Project Manager, Recreation and Parks Department introduced the project and said that DPW will be executing the design that is being developed by Hamilton + Aitken Architects.Aditya Advani, Landscape Architect, explained that there has been a great deal of community input from the various stakeholders, and the park aims to be inclusive of all user groups. The renovation will address the increased usage of the park over the past several years which has made it the most intensely maintained park in the city. The new design will provide adequate restrooms, increase ADA access and maintain the historic character of the park as well as create an interior accessible path to all of the programmed areas of the park. The design team is working carefully with the grade to prevent the need for retaining walls. All of the courts will be rebuilt and an additional multi use court will be added for other activities including bike polo and tai chi. The areas where sod is consistently worn will be replaced by more rugged ground cover. Additionally, broken water systems and lighting will be repaired and replaced, and two new restrooms will be added at the north and south ends of the park.
Susan Aitken, Architect, Hamilton + Aitken Architects, presented the new restroom designs and storage facilities. The goal is to bury as many of the buildings as possible including the operations building, which will be under the basketball courts and is meant to be seen as an extension of the foundation of the courts. The building will be an integral color concrete with murals and graffiti coating on exposed walls. The south restroom will be tucked into a hillside with natural ventilation, metal gates and detailing that references the design of the park and Dolores street.
The park is eligibility for historic status which places certain restrictions on the design. She presented the existing features of the park and explained that these will be continued through to the new design.
Commissioner Chow asked about the clubhouse.
Mr. Gilchrist explained that the clubhouse hasn’t been used as such since the 1990’s. It is currently used for park operations because it is not adequate nor compliant for community use. Since it was originally constructed, there have been several other neighborhood clubhouses built which are better suited to the community’s needs.
Commissioner Stryker asked about the historic planting.
Mr. Advani explained that there are several palm trees that will be replaced and very few new trees are being added. The original landscape design was that of clumps of trees. Any new planting will stay within the same palette.
Commissioner Stryker commented that the entry at 19th and Dolores should be looked at as a gateway to the park and a more interesting paving or planting solution could help the worn areas of grass. She also asked about the new pathways and programming.
Mr. Advani explained that with the new pathways park vehicles will not need to go onto City streets and programmed areas will be wheelchair accessible. Ideally, the design team would like to have a sidewalk along the edge of Church street, but at a minimum will have a landing at the top of the stairs from the park. He also said that there are members of the various activity groups on the steering committee to help direct programming of the spaces.
Commissioner Stryker asked about undergrounding the third building.
Mr. Advani replied that there isn’t a grading opportunity to do so.
Commissioner Chow asked about the playground.
Mr. Gilchrist explained that that is a separate project that is slated to open in March 2012 and is currently under construction.
Commissioner Chow commented that the new restroom building needs to be resolved. He added that there seems to be some arbitrary grading and there needs to be more thought into the large land forms on that side of the park. He asked that the design team work to absorb the last restroom into the ground and be sure to think through any mechanical issues. He also suggested bringing as much natural light as possible into both restrooms.
The Commissioners requested a model for Phase 2 review.
Commissioner Breitenberg commented that he would like to see more perspectives of the park or another visual experience of the park.
Commissioner Chow commented that there is room in the historic restrictions that allow the design team to work in a more modern way on elements of the park.
Gillian Gillette, Supervisor Scott Weiner’s Office, expressed concern about the western edge of the park and commented on the southbound ramp changes to the sidewalks.
Commissioner Chow opened the floor to public comment.
Andrew Solow expressed concern about the new ADA accessible path. He requested that the path edge be treated in some way to minimize the visual impact. He also raised concern about vehicles in the park.
Commissioner Chow closed the floor to public comment.
The Commissioners requested the project to return with a revised design that responds to the concerns raised by the Committee and the community.
- SFMTA Operator's Restroom on Phelan Avenue near Ocean - Phase 1
Ha Nguyen, SFMTA Project Manager introduced the project team including John Katz, MTA Project Planning, Rogerio Bittencourt, Architect, DPW and Jasmine Kaw, Landscape Architect, DPW. She explained that the restroom is a replacement for an existing restroom in the vicinity of City College.Mr. Katz presented images of the existing site context.
Mr. Bittencourt presented conceptual images that inspired the design. The concept is based on circular elements with landscape around the edge of the building and sidewalk. There is an existing wooden fence and a concrete wall that have been integrated into the design.
Commissioner Breitenberg commented that he’d like to see more of how the restroom will be integrated, but likes the design and ambition.
Commissioner Keehn asked about the proposed materials.
Mr. Bittencourt replied that a perforated material is his first choice, but the solid panel may be a more practical choice.
Commissioner Keehn asked about if the wood fence could be a vegetated wall instead.
Ms. Kaw explained that there is a native plant scape on the site that will be expanded, with the addition of bamboo or a climbing planting.
Commissioner Stryker commented that the planting doesn’t need to be complicated.
Commissioner Chow commented that the building could be taller and the canopies, while functional, bring it down to human scale. He said that he appreciates the idea of creating an art experience with the architecture, but it should go further to clarify that intention. He recommended that they further develop the plaza and consider the vertical elements and lighting. He commented that he liked the sculptural corner and and suggested to add a pylon to the other side of the building.
Commissioner Breitenberg asked that they extend the concept in a more visible way.
The Commissioners requested that the project return for Phase 1 with further developed plan that pushes the current concepts and includes the other areas of the site.
- McCoppin Hub Plaza - Phase 1
Ken Rich, Project Director, SF Office of Economic and Workforce Development gave an overview of the project and the funding sources. He explained that the space was originally identified as a place for a community garden, but currently food trucks occupy that space on Saturdays, and the community is very interested in keeping this function.Seth Boor, Architect, Boor Bridges Architecture explained that his firm is working on the concept and design development before handing over the project to DPW for construction. He presented images of the site and explained the community process. The site is designed for activities such as farmers markets, art fairs, and food trucks. The site’s downward slope makes ADA access a challenge. The design aims to remove as many hand rails as possible by creating a long winding ramp that connects the two aisles on either edge. The walk creates triangular planters with seat walls. The separated bike land will have a fixed air pump, bike parking and sidewalk improvements. Materials include lamp posts that match existing lighting, grass pavers, unit pavers and Palm trees. He explained that is more of a plaza than a park.
Commissioner Breitenberg commented that the design is good, thoughtful and utilizes the possible programming. He added that palm trees are the best tree for the design.
Mary Chou, Public Art Project Manager, San Francisco Arts Commission, explained that there will be public artwork on the site and they are in the process of determining the location.
Commissioner Stryker asked about the amount of space given to the sidewalk that dead ends. She suggested moving the bike lane to give the main plaza more space.
Mr. Rich explained that there needs to be a fire lane and the cost of moving the sidewalk is prohibitive.
Commissioner Stryker commented that the planting on the sidewalk should be expanded to create more green space. She also commented that the seat wall should have as much functional space as possible with comfortable seat depth and height. She added that the grass pavers won't work that well in the environment. She said that they should create a uniform park like paving across the site.
Commissioner Chow said that he is really happy to see this type of project. He commented that it is really small site and it is important to keep the design simple and open. He suggested looking at regrading the site to overcome some of the ADA restrictions. He asked the project team to come up with creative solutions to reduce the slope such as putting an 18 inch seat wall at the back of the site to reduce the grade to that point.
Commissioner Stryker commented that the design will created a small crammed area.
Commissioner Chow opened the floor to public comment. There was none.
Commissioner Chow asked that the project return with a site model and explorations of regrading the site to reduce the number of tiers from six to three.
- University Mound Renewable Hydroelectric Plant - Informational Presentation
Russel Strepp, Project Manager, Public Utilities Commission, explained that a certain percentage of the City’s energy has to be green and renewable, and this small hydroelectric power plant will help to meet those standards. The design was originally presented as a Spanish style building, which then became a modern building after Civic Design Review. The community preferred the original design.Kent Ford, Architect, Department of Public Works presented the site plan and images of the existing buildings. He explained that there was a design charrette to create a more modern design but the project is working within tight budget restrictions. He presented the design progression and modifications that were added per the community’s request.
Commissioner Chow opened the floor to public comment.
Irene Crescio spoke against the project and current design. She was displeased that the PUC did not notify the community of the design changes.
Robert Herderson read a letter from Homer Perez expressing concern for the current design and a preference for a mission style design. If that is not possible, he supports an alternative location or a full green screen of the current design.
Mr. Henderson then spoke on his own behalf against the design and in favor of the original mission style building.
Barbara French spoke in opposition to the current design and in favor of a mission style building.
Floyd Solders spoke in opposition to the current design and in favor of the mission style building. He added that the perspective drawings are from a view that is rarely seen and most residents will see the top of the building more than the front.
Mindy Linetzky spoke against the current design. She provided images of the site and the existing pump station to show the most common views, which are looking down on the site.
Commissioner Breitenberg asked about the retaining wall.
Mr. Strepp replied that the retaining wall is necessary for the design.
Commissioner Breitenberg commented that the top perspective hadn’t been taken into consideration in the design or during review.
Commissioner Chow commented that the green roofs were discussed in previous meetings and the view from above the building needs to be addressed.
Mr. Strepp commented that the PUC would like to make the community happy, but keep the project on budget with changes to the existing design.
Commissioner Chow asked the architect to review the design and look at scale and materiality. He added that the design ultimately comes down to the roof. He thanked the community for their input and commented that there should be a solution that will address their concerns.
- Public Comment
There was no public comment.
- New Business
There was no new business.
- Adjournment: 6:53 p.m.
vmk 12/19/11








