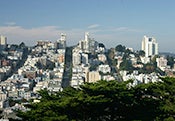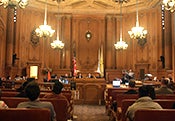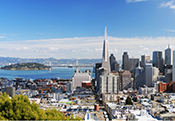Civic Design Review Committee - April 21, 2014 - Meeting Minutes
MEETING OF THE CIVIC DESIGN REVIEW COMMITTEE
OF THE SAN FRANCISCO ARTS COMMISSION
Monday, April 21, 2014
3:00 p.m.
25 Van Ness Avenue, Suite 70
Minutes
In the absence of Committee Chair Cass Calder Smith, Commissioner Chow called the meeting to order at 3:04 p.m.
- Roll Call
Commissioners Present
Leo Chow
Dorka Keehn
Roberto Ordeñana
Kimberlee StrykerCommissioners Absent
Cass Calder SmithStaff Present
Tom DeCaigny, Director of Cultural Affairs
Jill Manton, Director of Public Art Trust and Special Initiatives
Sharon Page Ritchie, Commission Secretary
Matt Pearson, Civic Design Review ExternMs. Manton noted that this would be Mr. Pearson’s last meeting, since the school year was ending, and she thanked him for his very helpful work.
- Balboa Park Pool: Phase 1
Toks Ajike, Project Manager, Recreation and Park Department
ELS/Kuth Ranieri JV, Project ArchitectsThe team presented the scope and budget for the project, a vibrant aquatic center used for recreation, instruction and community activities. They reviewed other projects in Berkeley and Oakland that informed their design process, and explained that bringing daylight to the interior was a primary objective, along with improving ADA access. The team discussed two alternative approaches. They reported that feedback from the community meetings indicated that adding solar collectors was a greater priority than adding a new basketball court. They discussed which elements were part of the “bare-bones” budget, and which could be added if additional funds were available (although the team was not hopeful about finding additional funds).
The Committee asked about community meetings, and about the public art budget.
The Committee discussed the two options presented, and thought both had some merit. In Option 1, they liked the plaza staging area at the top of the stairs, but agreed that the screen at ground level doesn’t work. The Committee recommended further development of both options. They suggested working on the landscape design to better integrate the front, sides and back areas, and strengthen the connection of the building with the landscape, as well as possibly removing some of the asphalt. The Committee also suggested that in Option 2, the scale of the wedge should be bigger to work with the size of the building.
The design team explained that they will present both designs to the community soon, and then come back to this Committee for further review. Staff suggested an informal workshop in the interim.
The Committee agreed that the design team had a good start and needed further work, primarily regarding the landscape and the entry treatment.
There was no public comment, and the Committee took no action.
- North Beach Police Station and Parking Garage, AT&T Wireless Modification: Phases 1, 2 & 3
Omar Masry, Program Manager, Department of City Planning
Eric Lentz, Project Manager, AT&T
Kevin Sorenson, Streamline EngineeringCommissioner Ordeñana recused himself from discussion of this item because AT&T is a funder of his employer. He left the meeting room at 3:50 p.m.
Because the two projects involve the same building, the design team presented them together, and the Committee considered them together.
The design team presented the two projects, explaining that these are antennas for AT&T and Verizon wireless service to be placed on the City-owned North Beach Police Station and Parking Garage. Mr. Masry explained the technical requirements for the antennas, which should be placed as high as possible, and need some separation from each other, and require shielding. The team explained that the five-story building in question is not historic and is already “nonconforming” in exceeding the 40-foot height limit for its zoning area. The team reviewed the proposed placement for all the antennas, noting that some were required to be moved because of public health standards.
The Committee made several recommendations to hide some elements of the installation, to minimize and contain others, and to clean up the appearance of the rest.
The team explained that there is an effort to amend the Planning Code to allow better screening for antennas on tall buildings; screens are currently likely to be rejected because they are considered to add more bulk to buildings already over the height limit.
There was no public comment, and the motions were approved as follows.
Motion to approve Phases 1 and 2 of the North Beach Police Station and Parking Garage, AT&T Wireless Modification project, contingent upon (1) concealing elements on the Vallejo Street side behind the existing façade as far back as possible; (2) placing a screening element around the antennas along the Vallejo Street side and making the mounting, conduit and cabling as clean and contained as possible; (3) relocating the elements from the rear façade to the roof.
- North Beach Police Station and Parking Garage, Stockton Green, Verizon Wireless Modification: Phases 1, 2 & 3
Motion to approve Phases 1 and 2 of the North Beach Police Station and Parking Garage, Stockton Green, Verizon Wireless Modification project, contingent upon (1) concealing elements on the Vallejo Street side behind the existing façade as far back as possible; (2) replacing the fins with a simpler treatment and making the mounting, conduit and cabling as clean and contained as possible; (3) relocating the elements from the rear façade to the roof.Commissioner Ordeñana returned to the meeting room at 4:11 p.m.
- West Side Recycled Water Treatment Plant: Phase 1
Michael Pierron, Project Architect, Bureau of Design and Construction, Department of Public Works
Barbara Palacios, Project Manager, SF Water/San Francisco Public Utilities CommissionThe team presented the background and goals of the project, to allow the Public Utilities Commission (“PUC”) to diversify its water supply. This plant will recycle water to a high quality, for non-drinking uses, including irrigation of parks and toilet flushing in areas with dual plumbing. The team described the site and discussed materials. They presented the project and reviewed how they had incorporated the Committee’s suggestions.
The Committee commended the team for its progress on the design and made several minor comments.
There was no public comment, and the motion was unanimously approved as follows.
Motion to approve Phase 1 of West Side Recycled Water Treatment Plant project, contingent upon (1) eliminating the door on the second floor; (2) using small horizontal sunshades on the control room on the south façade rather than the more expensive electrochromatic glass; (3) eliminating bumps and jogs on the south stairway; (4) eliminating the “water drop” wall; (5) on the west façade, keeping the parapet flush with the two wingwalls; (6) using the façade treatment detailed in drawing 6.1c.6 and (7) supplying more detail on the landscape plan.
- New Mini Park on Guy Place: Phase 1
Marvin Yee, Project Manager, Department of Public Works
Martha Ketterer, Project Landscape Architect, Department of Public WorksThe team presented the project, a small new park on Rincon Hill, off First and Folsom streets. They described the site (which slopes down from the street), the budget, the schedule and the background, and reported that they have begun working with Public Art staff on the art component of the project. The team reviewed the arborist’s recommendations for removal of existing trees which are either dead or dying, or are structurally deficient.
The team explained that they considered four options to deal with the slope, which drops ten to thirteen feet from the street to the back of the lot. They presented these to the neighbors, who much preferred the fourth, which they dubbed “living green columns.” They showed this proposal to the Committee, describing proposed plantings, pavings and water features to compose three terraced “rooms” each stepping down slightly by a total of about three feet at the rear.
The Committee congratulated the team on a lot of exciting new ideas for a contemporary park, and agreed with the decision to fill in the slope. The Committee suggested that two slightly larger spaces in this small park would be better, with less change of level, and recommended simplifying the design to have more presence and serenity.
The Committee recommended extending the design thinking all the way out to the curb, extending the bulb-out to the full width of the park. They liked the contemplative concept of the park, the sense of layering, and the scale of the columns at about the height of the existing trees. They asked the design team to consider how the water features were differentiated, with one noisier and the other more serene or reflective, and how they could be lit.
The Committee suggested that the team explore the contrast between a simple and serene paving with textural planting, or vice versa. They encouraged the team to edit the project, consider the scale, divide the park into two spaces rather than three, and to work with subtle cues to differentiate them.
There was no public comment, and the Committee took no action.
- Mission Bay Park P26: Phases 2 & 3
Catherine Reilly, Project Manager, Office of Community Investment and Infrastructure
John Gibbs, Landscape Architect, WRT Landscape ArchitectsThe team presented an update on the project, noting that the University of California San Francisco wants the park open when the hospital opens. They reviewed changes made in response to the Committee’s prior comments. The Committee asked about art enrichment; Ms. Manton explained that the amount for the whole Mission Bay development was around $2 million.
The Committee made some suggestions about seating and paving, and about highlighting the butterflies and ensuring that the physical habitat and water supply will support them. The Committee suggested working with an artist on the text planned for the paths.
There was no public comment, and the motion was approved as follows.
Motion to approve Phases 2 and 3 of the Mission Bay Park P26 project, contingent upon (1) integrating more face-to-face or L-shaped seating; (2) developing the children’s play area to better integrate it with the butterfly garden, with less structured play area; (3) including a water element as part of the butterfly habitat; (4) using hard paving for the roundabout; (5) minimizing the signage and integrating it into the overall design language; (6) presenting final sketches before construction.
- Alameda Creek Diversion Dam Passage: Phases 1 & 2
Ravi Krishnaiah, Project Manager, SF Water/San Francisco Public Utilities Commission
Kent Ford, Project Architect, San Francisco Department of Public WorksThe team presented the project and the site, control buildings for a fish ladder in a remote area on the border of Alameda and Santa Clara counties. The team reviewed the established design language of simple geometric shapes and clean unadorned forms for the PUC’s small unoccupied buildings, and reported that the agency has requested a prefabricated building system because of the remote location and limited budget.
The Committee asked for clarification of elements in the drawings. In response to questions by the Committee, the team explained that the actual fish ladder is not within the scope of this PUC project.
The Committee made several suggestions to simplify the design.
There was no public comment, and the motion was approved as follows.
Motion to approve Phase 1 of the Alameda Creek Diversion Dam Passage project, contingent upon (1) spanning the two buildings with a single roof; (2) reorienting the site elements and the shape of the enclosure so they are all aligned in a simple rectangle; (3) further developing and simplifying the design of the fence and separating it from the concrete wall.
- Visual Arts Committee Update
Commissioner Keehn reported that the Visual Arts Committee approved the pedestrian bridge between the two buildings at Moscone Center as a site for an artwork using light, with a request for proposals to be posted soon.She reported on Living Innovation Zones in the mid-Market area, a program of the Planning Department, the Mayor’s Office of Civic Innovation and other City and nonprofit partners. She explained that the Civic Design Review Committee will not review these projects because they are temporary projects lasting less than two years. The Committee discussed what its role, and the role of the Arts Commission, might be in relation to this initiative.
There was no public comment.
- Staff Report
Ms. Manton reported that she is reviewing and streamlining the Civic Design Review guidelines and will submit a draft for review by the Committee. She added that she has consulted with the City Attorney’s office regarding California Environmental Quality Act (“CEQA”) review in regard to Civic Design Review.There was no public comment.
- Public Comment
There was no public comment.
- New Business and Announcements
There was no new business or announcements.
- Adjournment
There being no further business, the meeting was adjourned at 6:22 p.m.
spr 5/12/14
Language Accessibility
Translated written materials and interpretation services are available to you at no cost. For assistance, please notify Director of Special Projects and Civic Design Review Program Manager Jill Manton, 415-252-2585, jill.manton@sfgov.org.
我們將為閣下提供免費的書面翻譯資料和口譯服務。如需協助,Director of Special Projects and Civic Design Review Program Manager Jill Manton, 415-252-2585, jill.manton@sfgov.org.
Materiales traducidos y servicios de interpretación están disponibles para usted de manera gratuita. Para asistencia, notifique a Director of Special Projects and Civic Design Review Program Manager Jill Manton, 415-252-2585, jill.manton@sfgov.org.








