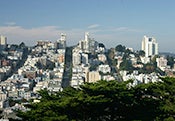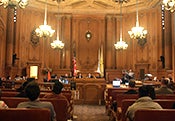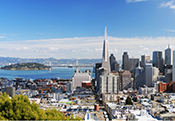Civic Design Review Committee - August 18, 2014 - Meeting Minutes
MEETING OF THE CIVIC DESIGN REVIEW COMMITTEE
OF THE SAN FRANCISCO ARTS COMMISSION
Monday, August 18, 2014
2:00 p.m.
25 Van Ness Avenue, Suite 70
Minutes
Committee Chair Cass Calder Smith called the meeting to order at 2:04 p.m.
- Roll Call
Commissioners Present
Cass Calder Smith, Chair
Dorka Keehn
Roberto Ordeñana
Kimberlee Stryker
Kathrin Moore, ex officioCommissioners Absent
NoneStaff Present
Jill Manton, Director of Public Art Trust and Special Initiatives
Sharon Page Ritchie, Commission Secretary
- Public Comment
There was no public comment.
- Guy Place Park: Phase 2
Marvin Yee, Project Manager, Recreation and Park Department
Martha Ketterer, Landscape Architect, Department of Public Works–Building Design and Construction
The team presented the project and reviewed the changes made in response to the Committee’s prior comments, and they presented the developer’s streetscape plan. The team discussed the water features, addressing their very low water use and explaining that they would still be very attractive even when the water is turned off. They presented material samples and reviewed the plant selections.
The Committee appreciated the work done since the last review. They preferred the heavier gauge mesh presented, and discussed the plant selection, lighting and the view corridor.
Public Comment:
Katina Johnson explained that she was a resident of Guy Place, and had worked with the Office of Community Investment and Infrastructure. She said the street was really small and quiet, and she thought the park’s design was great, creating a quiet oasis. She said that it fit well with the eventual view, and the columns were a good height. She said that parks were in short supply in the neighborhood, and the neighbors really want this park, but don’t believe it will happen. She urged the Committee to approve it.
Chris Jacks said that he lives on First Street, and was eagerly awaiting the completion of the park. He also commented on the view corridor. He thought it was important to pay attention to the height of the bamboo, and noted that in other locations bamboo had been cut down and removed because it grew too tall. He also said that many of the neighbors have picture windows looking out over the site and asked the design team to be mindful that any lighting in the park would not shine into the neighbors’ windows.
There was no further public comment, and the motion was unanimously approved as follows.
Motion to approve Phase 2 of the Guy Place Park project, contingent upon: (1) using the square mesh in the heavier gauge presented; (2) using more lights, at least two per column, making sure not to shine them toward the south into the windows of the facing building; (3) limiting the height of bamboo around the perimeter of the park to ensure that it does not diminish the view corridor; (4) reviewing the choice of fence, gates and basin.
Ms. Manton agreed to plan an informal review in the coming weeks.
- Balboa Park Pool: Phase 1
Toks Ajike, Project Manager, Recreation and Park Department
Bryon Kuth and Mike McGroarty, ELS/Kuth Ranieri JV, Project Architects
The design team reviewed the project, its budget and design priorities. They presented changes since the last review, and responses to comments from the community.
The Committee noted that the current drawings illustrated a blank wall and plantings where the team said that a service door would be placed. They discussed other elements of the project, including materials proposed and how the budget might constrain the project. They discussed ideas for adaptive reuse and material finishes to help with costs, and referred to the work of Tadao Ando and the “art of concrete.” They requested further work on the design of the community room and its entry, study of the light from the interior through the new windows in the pool area, and resolution of the entry façade and placement of the service entrance.
The Committee thought that there was not enough detail in the design for Phase 1 approval, and requested that Ms. Manton work with the team to arrange informal interim review, with the possibility of a combined phase review later to try to keep the project on schedule.
The Committee made the following recommendations: (1) resolve the design of the front of the building, including the entry, the placement of the service door and the landscape design as it relates to the building; (2) consider separating the main entry from the service door, providing access to the service door from the side of the building, and eliminating the existing ramp altogether; (3) resolve the design of the entry to the community room, providing a landing space for a group of people to gather at the top of the stairs; (4) consider how to open up the community room; (5) at the rear of the building, resolve the design of the termination of the bleachers and their junction with the existing stair; (6) investigate creative uses of finishes and materials, and adaptive reuse, as cost-saving design solutions; (7) present views of the fenestration from the interior of the pool area as well as the exterior, considering how the increased light will affect swimmers.
There was no public comment, and there was no motion.
- Southeast Plant Building 522 (521A) Electrical/HPU Building: Phase 1
Kent Ford, Project Architect, Bureau of Design and Construction, Department of Public Works
Jignesh Desai, Project Manager, Public Utilities Commission
The team presented the project, noting that the building would not be seen by the general public and would be required to be able to survive a large seismic event.
The Committee discussed the project, and asked about the requirements for both ventilation and daylight. They discussed the treatment of the parapet, the roof and the entry. They agreed that the design could be simplified and its elements better integrated. They requested material samples and finishes for Phase 2 review.
There was no public comment, and the motion was approved unanimously as follows.
Motion to approve Phase 1 of the Southeast Plant Building 522 (521A) Electrical/HPU Building project, contingent upon (1) simplifying the design; (2) further developing the entry, possibly using a canopy; (3) using a flat roof with skylights; (4) making the roll-up door side of the building a single unit rather than three separate elements; (5) further developing the landscape; (6) showing siding material and finishes at Phase 2 review; (7) either lowering or raising the parapet to be equal in height to the other building.
- Alameda Creek Diversion Dam/Fish Passage Facilities—Electrical Control Building: Phase 3
Kent Ford, Project Architect, Department of Public Works–Building Design and Construction
Ravi Krishnaiah, Project Manager, Public Utilities Commission
The design team reviewed the project, explaining that the fish ladder itself is considered equipment and is not subject to Civic Design Review. They discussed changes made in regard to the location of the solar panels since the last review, explaining where requirements of the Public Utilities Commission conflicted with the Committee’s recommendations. They showed material and color samples.
The Committee discussed the project briefly, including the treatment of the fence and the concrete wall.
There was no public comment, and the motion was unanimously approved as follows.
Motion to approve Phase 3 of the Alameda Creek Diversion Dam/Fish Passage Facilities—Electrical Control Building project, contingent upon resolving the junction between the fence and the concrete wall.
- San Francisco Airport (“SFO”) Terminal 3 East: Phase 3
Claudia Luquin, Project Manager, SFO Design and Construction
Gary Brandau, Project Architect, Gensler
The team reviewed the project and the changes since the Committee’s last review, and recalled that the project would have to be designed and built so that it did not require taking the terminal out of service. They emphasized that a design goal was to create something that would not limit the anticipated redesign of Terminal 3 West.
The Committee much preferred the design direction of the sketch shown in the prior (Phase 2) review, suggesting that the team make the structure more like the interior of Terminal 3. They made the following recommendations: (1) manipulate the upper bezel to increase the overhang of the roof at the east end; (2) emphasize the horizontal aspect of the design, eliminating the vertical joints in the waterfall roof and using a small corrugation orented horizontally for the façade; (3) increase the texture of the façade.
Ms. Manton agreed to set up informal review over the next several weeks.
There was no public comment, and there was no motion.
- Golden Gate Recycled Water Pump Station and Reservoir: Phase 1
Barbara Palacios, Project Manager, Public Utilities Commission
Michael Pierron, Project Architect, Department of Public Works–Building Design and Construction
The team presented the project, located at an existing site which is also a composting facility. They noted that all of the openings in the new building are on the north façade, opposite the composting area to minimize dust.
The Committee discussed the project, including potential noise issues. They discussed the shape of the wall, making reference to Rem Koolhaas’s Casa da Musica in Portugal.
The Committee made the following recommendations: (1) resolve the design of the top of the wall, considering a more angular form; (2) consider creating a line of color to mark the stack height for compost; (3) use heavy gauge metal screen; (4) compose the openings in the building more carefully.
There was no public comment, and there was no motion. Ms. Manton agreed to work with the team to set up an informal review over the next several weeks.
- Fire Station #5: Informational Presentation
Gabriella Judd Cirelli, Project Manager, Department of Public Works–Building Design and Construction
Alejandro Pimentel, Architectural Associate, Department of Public Works–Building Design and Construction
The team presented the project, the fire station at Turk and Webster streets, discussing its funding and scope. They reported on the priorities expressed by the firefighters, and their responses to initial conceptual renderings. The design team presented three design schemes.
The Committee discussed the three proposed schemes and asked about the firefighters’ responses and preferences.
The Committee encouraged the team to clarify the design, approaching it conceptually with one or two big ideas, guided by function and expressing how the firefighters live and why.
There was no public comment, and there was no motion.
- Visual Arts Committee Update
Commissioner Keehn reported that the Visual Arts Committee had recently approved three finalists for the public art project on the pedestrian bridge at the Moscone Center. She showed images of a project by Mark Brest van Kempen approved for the Alameda Creek Watershed, a curved glass-sided ramp allowing a person to walk into the pond. She also reported on the public art proposal by Adriane Colburn for the Guy Place Mini Park.
There was no public comment.
- New Business and Announcements
There was no new business or announcements.
- Adjournment
There being no further business, the meeting was adjourned at 5:32 p.m.
spr 9/2/14
Language Accessibility
Translated written materials and interpretation services are available to you at no cost. For assistance, please notify Director of Special Projects and Civic Design Review Program Manager Jill Manton, 415-252-2585, jill.manton@sfgov.org.
我們將為閣下提供免費的書面翻譯資料和口譯服務。如需協助,Director of Special Projects and Civic Design Review Program Manager Jill Manton, 415-252-2585, jill.manton@sfgov.org.
Materiales traducidos y servicios de interpretación están disponibles para usted de manera gratuita. Para asistencia, notifique a Director of Special Projects and Civic Design Review Program Manager Jill Manton, 415-252-2585, jill.manton@sfgov.org.
Ang mga materyales na nakasalin sa ibang wika at ang mga serbisyong tagapagsalin sa wika ay walang bayad. Para sa tulong, maaring i-contact si Director of Special Projects and Civic Design Review Program Manager Jill Manton, 415-252-2585, jill.manton@sfgov.org.








