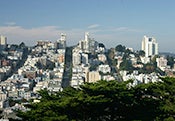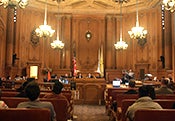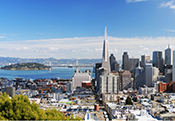Civic Design Review Committee - May 19, 2014 - Meeting Minutes
MEETING OF THE CIVIC DESIGN REVIEW COMMITTEE
OF THE SAN FRANCISCO ARTS COMMISSION
Monday, May 19, 2014
3:00 p.m.
25 Van Ness Avenue, Suite 70
Minutes
Committee Chair Cass Calder Smith called the meeting to order at 3:03 p.m.
- Roll Call
Commissioners Present
Cass Calder Smith, Chair
Leo Chow
Kimberlee StrykerCommissioners Absent
Dorka Keehn
Roberto OrdeñanaStaff Present
Jill Manton, Director of Public Art Trust and Special Initiatives
Sharon Page Ritchie, Commission Secretary
- Exterior Treatments to Southeast Community Facility: Phase 1
Shelby Campbell, Project Manager, San Francisco Public Utilities Commission
Marilyn Thompson, Project Architect, San Francisco Department of Public Works
The team reviewed the history of the facility, whose anchor tenant is City College. They discussed the scope of the project and explained the two major issues they addressed, solar heat gain and ADA access where the two wings of the building meet at the corner. They reviewed potential design solutions, and presented two schemes.
The Committee generally liked the idea of the vertical sunshades as an example of a “big move” that solves a number of problems at once. They asked the team to further simplify the design, and to further study the angle of the sunshades. They discussed the plaza design and the treatment of the corner of the building.
There was no public comment, and the Committee motion was approved as follows.
Motion to approve Phase 1 of the Exterior Treatments to Southeast Community Facility, contingent upon: (1) exploring extending the sunshades to cover the entire wall continuously rather than in three tiers, to effectively become the façade; (2) simplifying the fins; (3) eliminating or covering the diagonal brace on the Phelps Street side; (4) completing further study to determine the correct angle for the sunshades; (5) simplifying the complex geometry of the corner including simplifying the upper opening, eliminating the small triangular vertical element and considering eliminating the canopy; (6) bringing a strong color element to the corner; (7) considering the exact placement for the storefront; (8) considering opening the wall next to the ramp to create a stairway; (9) for the plaza, using a more contemporary and geometric design based on “Scheme A.”
- Guy Place Mini Park: Phase 1
Marvin Yee, Project Manager, San Francisco Recreation and Park Department
Martha Ketterer, Project Landscape Architect, San Francisco Department of Public Works
The design team presented the project, discussing revisions made in response to the Committee’s previous review, including grading the entire mini-park at one level.
The Committee questioned the decision to segment the small park into three spaces. The team replied that the immediate neighbors, who would be the primary users, had expressed a strong preference for intimate spaces to be used by one or two people, adding that there were several larger parks within walking distance.
The Committee discussed the design, including the paving color, the placement of the columns, and the overall geometry of the entire park, which visitors will experience simultaneously with the separate “rooms.” They agreed that there were a lot of things to like in the design of a simple, contemplative space, but cautioned against taking the metaphor too far in the actual design.
There was no public comment, and the motion was approved as follows.
Motion to approve Phase 1 of the Guy Place Mini Park Project, contingent upon (1) eliminating the “ears” at the opening of each interior room, extending the rooms across the space; (2) aligning the columns across from each other; (3) moving the fence inside a bit and planting in front of it; (4) considering a lighter-colored paving; (5) adding a green strip on the bulbout to create a fourth room; (6) presenting a three-dimensional rendering for Phase 2 review.
- Chinatown Station Plaza, Central Subway Project: Phase 1
Aileen Read, Project Manager, San Francisco Municipal Transportation Agency
Jane Wang, Program Manager, San Francisco Municipal Transportation Agency
Mona Tomari, Kwan Henmi Architects
The team presented the design, noting that this was a rare open space in Chinatown, and the community wanted a very flexible space, for reading or eating lunch, for exercise, and other purposes. They discussed the lighting and discussed how the design incorporates color from the artwork by Tomie Arai and extends the artwork to the adjacent south-facing façade.
The Committee praised the design as much improved since their last review, with a better flow. They suggested that since there has not been a landscape architect involved in the project, at this point a horticultural consultant might be more helpful. The Committee made several suggestions about materials, planting and lighting.
Public Comment:A speaker on behalf of Chinatown Community Development Center and better parks and recreation said they were absolutely thrilled with the design of this open space, and said that the process was engaging and educational for the community. He was looking forward to more detail and information on the landscape and maintenance challenges. He thanked everyone involved.
There was no further public comment, and the motion was unanimously approved as follows.
Motion to approve Phase 1 of the Chinatown Station Plaza, Central Subway Project, contingent upon (1) protecting the baguettes; (2) considering planting the green wall at the back of the space as a living wall with a planter in front; (3) using movable furniture and allocating space for storage; (4) simplifying and reducing the number of separate elements; (5) encasing the elevator in the wall and (6) considering removing the sign.
- Public Comment
There was no further public comment.
- New Business and Announcements
Public Art and Collections Senior Project Manager Jennifer Lovvorn said that she would like one or two Commissioners to participate in a joint meeting with Visual Art Committee members to workshop the placement of street furniture and lighting with the artwork by Roxy Paine in the Yerba Buena/Moscone Station Plaza.
Ms. Manton reported that she has begun revising the Civic Design Review Guidelines and solicited input from the Committee, who made some suggestions. They raised the question of timing of Civic Design Review in relation to the separate Environmental Impact Review; Ms. Manton was researching that question. The Committee added that they hoped Civic Design Review would be more aspirational than bureaucratic, helping design teams create great buildings for the City, rather than merely check off a number of boxes. They also discussed what kinds of renderings or models teams should submit at different phases. Ms. Manton said she was looking at other jurisdictions’ guidelines and would bring her draft to the Committee for review.
There was no public comment.
- Adjournment
There being no further business, the meeting was adjourned at 5:23 p.m.
spr 5/30/14
Language Accessibility
Translated written materials and interpretation services are available to you at no cost. For assistance, please notify Director of Special Projects and Civic Design Review Program Manager Jill Manton, 415-252-2585, jill.manton@sfgov.org.
我們將為閣下提供免費的書面翻譯資料和口譯服務。如需協助,Director of Special Projects and Civic Design Review Program Manager Jill Manton, 415-252-2585, jill.manton@sfgov.org.
Materiales traducidos y servicios de interpretación están disponibles para usted de manera gratuita. Para asistencia, notifique a Director of Special Projects and Civic Design Review Program Manager Jill Manton, 415-252-2585, jill.manton@sfgov.org.








