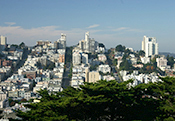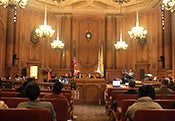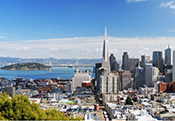February 8, 2010
CIVIC DESIGN REVIEW COMMITTEE
Monday, February 8, 2010
3:00 p.m.
25 Van Ness Avenue, Suite 70
Minutes
Commissioners present: Leo Chow, Astrid Haryati, Cass Calder Smith
Staff present: Luis R. Cancel, Vicky Knoop
Call to order: 3:21
- Chinese Recreation Center - Materials and Finishes Presentation
Mary Hobson, Recreation and Park Department reminded the Commissioners that the Phase 3 approval of the Chinese Recreation Center was contingent upon a revised materials board. She introduced Fara Perez, Architectural Associate, DPW BOA.
Ms. Perez presented a red stucco sample with the selected finish per the Commissioner’s request at the last meeting. She said that different materials for the monolith were explored. The three options the design team is considering are a porcelain mosaic tile in a linear pattern, ceramic tile in a random mosaic pattern, and the original yellow tile. Glass was not selected due to aesthetic and installation limitations.
Commissioner Smith said that if all choices are within the budget of the project, they should use the Heath tile, but with one less color. He added that the small-multicolored tile makes the monolith more of an aesthetic object.
Commissioner Chow agreed that the glazed tiles are the best choice and suggested removing the strong yellow tile from the color scheme.
Commissioner Chow said that the corners would be better with an edge cap than the alternating tile proposed.
Commissioner Smith cleared the contingency from the Phase 3 approval.
-
Cayuga Playground and Clubhouse- Phase 2
Marvin Yee, Project Manager, Recreation and Park Department explained that the design of the clubhouse has become more focused after the design workshops. He introduced Lizzy Hirsch, Landscape Architect, DPW BOE and Richard Gee, Architect, DPW BOA.
He said that the project team’s philosophy is to embrace the spirit of Demitrio Braceros artwork on the site and create a juxtoposition between the simplified architecture of the clubhouse with the complexity and richness of the landscape. They are working with the Arts Commission on conservation of the existing artwork.
Two community members have been working closely with the project in addition to a community meeting in which a desire for a natural aestetic and earth tone colors was expressed.
Ms. Hirsch presented the site plan and it will maintain as much tree canopy as possible. The park will look to Mr. Braceros’ vision to have water elements running through the park. There will be several systems to collect water and focus it to specific areas to aid in drainage. The view into the park from Cayuga street will be vegetation through the artist designed fence. Other elements of the landscape include a sculptural courtyard with table top mosaics, log and rock forms in the play equipment, and a natural aesthetic paving material.
Mr. Gee explained that the building has been changed considerably over the past three meetings. It is now a plain canvas for the landscape with simplified exterior forms and massing. The floor plan has been informed by programming and community needs and has a protected sculpture garden. The entry has been moved to the side and the office has been relocated to have better site lines to the playground and courts. He presented the materials, finishes, and colors.
Commissioner Smith commented that the parapet should be consistent across the entry wall. He suggested a very smooth finish for the stucco.
Commissioner Haryati had concerns about the daylighting over the sculpture court.
Mr. Gee responded that there will be a clear acrylic roof to let daylight in and protect the sculptures.
Commissioner Haryati asked if there will be interpretive signage throughout the site.
Ms. Hirsch explained that the sculptures tell their own stories and there will be signage inside the building and at the front gate.
Commissioner Chow thanked the team for their progression on the design.
Commissioner Smith requested a color study to look at the planting material and the building color.
Motion to approve Phase 2 of the Cayuga Playground with the contingency of reviewing alternate colors and greater specificity of landscape materials. Chow
Vote: Unanimously approved.
-
Calaveras Dam Replacement Project: New Tower and Shaft Outlet Structure - Informational Presentation
Kent Ford, Project Architect, DPW BOA introduced the project and presented a video of the existing outlet structure. The project will replace the historic structure because it is not functional for the PUC pipeline plans. The new design is consistent with the look of the historic structure per the PUC’s request. He presented the siting and alternatives that the PUC had rejected including a splash shaped structure and clean metal design.
Commissioner Chow commented that when the system was constructed there was a vision for all the buildings to look a certain way. If this building is going to fit into that vision, the architect should be dogmatic about the style and detailing.
Commissioner Chow reiterated that the PUC needs to bring BOA into the process earlier. It is very difficult to review a structure when the engineering is complete and the architects are asked to decorate.
Commissioner Smith agreed.
Commissioner Smith commented that the vision for the water system in the 1930’s was very contemporary for the time. The current PUC and BOA engineers and architects should sit down together and decide what is contemporary for today.
Commissioner Chow concluded that there are two ways to go with the project, one is to be honest and true to the historic structure, the other is to create a new identity interpreting what a water temple might be for today.
-
Groundwater Supply Well Stations: Lake Merced - Phase 2
Paul De Freitas, Architectural Associate, DPW BOA gave a brief history of the project and introduced Martha Ketterer, Landscape Architect, DPW BOE.
Ms. Ketterer said that water runoff will be filtered and released into the lake. The reflecting pool will be visible from the jogging path and an overlook will be created with interpretive signage. The concrete around the building will be integral color with score lines.
Mr. De Freitas said that the well house has been simplified and the light fixtures have been removed.
Jeff Gillman, PUC added that construction will take place in 2012.
Commissioner Chow suggested that boulders be used instead of bollards. He also requested that the cement be a darker color on the ground plane.
Motion to approve Phase 2 of the Groundwater Supply Well Stations: Lake Merced: Commissioner Chow
Vote: Unanimously approved.
-
Groundwater Supply Well Stations: West Sunset Playground - Phase 2
Martha Ketterer, Landscape Architect, DPW BOE explained that the green roof would be planted with a variety of sedum and succulents. The roof will have subsurface drainage with a recharge chamber percolating back into the ground. The concrete wall at the side of the building will be planted with vines.
Mr. De Freitas explained the restrictions to the site. He explained that the sconces were eliminated and replaced with recessed LED lighting.
Commissioner Chow suggested minimizing the fences to only those that must be kept.
Commissioner Haryati commented that the City is moving towards more decorative fences instead of chain link.
Commissioner Smith commented that the corner of the building will need to be resolved so the board form lines will match from front to side.
Motion to approve Phase 2 of the Groundwater Supply Well Stations: West Sunset Playground: Commissioner Chow
Vote: Unanimously approved.
-
Groundwater Supply Well Stations: South Sunset Playground - Phase 2
Paul De Freitas, Architectural Associate, DPW BOA explained the changes since the project was last presented to the Committee including a water feature that will trickle down the face of the concrete into a cobble trench.
Commissioner Chow recommended that they look into where the tension comes from in the fence and how it interacts with the concrete.
Commissioner Smith suggested that the vents could be built into the concrete.
Commissioner Chow said that the z shape on the front of the building is decorative and should be simplified.
Commissioner Smith suggested reducing the size of the louver, and creating a straight line across the façade of the building.
Commissioner Chow asked that given how short the fence is, are there are enough rods for the text to be readable?
Commissioner Haryati asked about the specifics of the sedum on the green roof and asked that Ms. Ketterer explore options of different patterns of planting.
Motion to approve Phase 2 of the Groundwater Supply Well Station: South Sunset Playground with the contingency of looking into the mesh and concrete interface, and simplifying the louver and facings: Commissioner Chow
Vote: Unanimously approved.
-
Harvey Milk Plaza Improvements - Phase 3
Andrea Aiello, Executive Director, Castro Central Business District explained that Scott Cataffa, CMG Landscape Architecture, had flushed out the design of the bench per the Commissioners comments.
Mr. Cataffa explained that the planters create a curved wall along Market Street and the bench snakes around and through the concrete. The bench will be galvanized steel and he presented three color options for the bench with a preference for eggplant. He added that the fabricator is Blank and Cables.
Commissioner Smith commented that the minimum width should be at least fourteen inches so it is a useable bench.
Motion to approve Phase 3 of the Harvey Milk Plaza Improvements: Commissioner Chow
Vote: Unanimously approved.
-
Forest Hill Pump Station Upgrade - Phase 1
Howard Fung, Project Manager, PUC, explained that this pump station is in the Golden Gate Heights/Forest Hill area and sits adjacent to two hydropneumatic storage tanks. He introduced Mitchell Joe, Design Architect, DPW BOA and Bill Bulkley, Landscape Architect, DPW BOE.
Mr. Joe explained that the pump station is situated in a residential area. He presented images of the existing pump station and drawings of the new structure. The new building will be made of natural color concrete and use the design element of the letters SFWD on the exterior. The site will feature an accessible path from the new yard. He presented the site plan and pointed out the tank yard and the communications building.
Mr. Bulkley explained that the site is hilly with established trees. The landscape plan includes planting screen of bamboo, a living wall, or a cable trellis system to reduce the view of the pump station. There will be a perforated copper screen that will patina over time.
Commissioner Haryati commented that the green wall system might not be necessary and suggested a creeping vine.
Mr. Buckley commented that there have been some issues with maintenance of buildings related to vines.
Commissioner Chow suggested that the communications building be screened and that they reduce the number of bollards.
Commissioner Smith suggested recessing the letters on the building. He added that the parapet should be a little higher and the coping should be zinc.
Motion to approve Phase 1 of the Forest Hill Pump Station Upgrade: Commissioner Haryati
Vote: Unanimously approved.
-
Harry Tracy Water Treatment Plant - Phase 2
Daniel Wright, Architect, Kennedy/Jenks Consultants, Engineers and Architects introduced the project and explained the function of the buildings on the site. The location is north of San Bruno and Millbae and not visible to the surrounding community. The reservoir site is 200 feet from the main entry. The tanks are painted dark green per community request and there is a terraced retaining wall with textured concrete. There are also peripheral structures that are small, mission style building with white stucco. The landscape plan will use the existing plant palette. Because of this, the landscape will not need to be maintained.
Commissioner Haryati suggested staggering the planting into annual phases.
Mr. Wright explained that there will be existing trees intermixed with the new planting.
Commissioner Smith commented that the existing structures are a mix of styles and the new building should be more Mediterranean.
Commissioner Chow asked why the terrace needed to be introduced into the tank.
Mr. Wright responded that it could be minimized and the top flush cut.
The Commissioners agreed that would be a better solution.
Commissioner Chow suggested creating a greater sense of progression with the necessary terracing.
Motion to approve Phase 2 of the Harry Tracy Water Treatment Plant with the contingency of cutting the top of the building flush: Commissioner Chow
Vote: Unanimously approved.
-
New Business: There was no new business.
-
Adjournment: 6:45 p.m.
vmk 3/31/10








