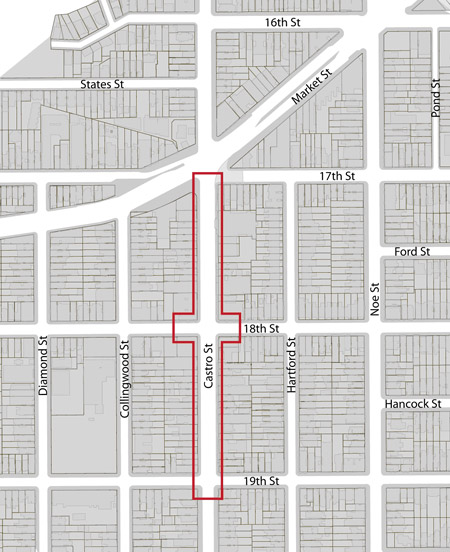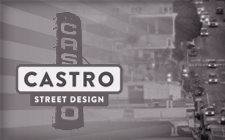Castro Street Design
Project Overview
UPDATE 9/25/14: The Planning Phase of the Castro Street Design project concluded in Spring 2013. Preparation of construction documents began in May 2013 and the construction phase of the project was initiated in March 2014. Construction will be completed by November 2014. For more information visit San Francisco Public Work's Castro Street Project page.
Castro Street between Market and 19th Streets is one of the most well-known neighborhood commercial districts in San Francisco. In addition to serving the needs of local residents, the two-block stretch of Castro Street is an historic center of the LBGT (lesbian, gay, bi-sexual, transgender) community and a destination for visitors from around the world. This stretch of Castro Street also serves an important transit-function in the City; the Castro Muni Metro subway station, F-Line historic streetcar turnaround, and several Muni bus lines all directly serve this area.
Castro Street's existing design does not adequately accommodate the needs of the thousands of residents and visitors who use the street every day. Pedestrian safety and comfort are of special concern given the high volume of pedestrians combined with narrow sidewalks and busy street intersections. The Castro/Upper Market community has actively pursued opportunities to improve Castro Street, including recent planning efforts such as the Castro/Upper Market Community Benefit District's Neighborhood Beautification and Safety Plan and the San Francisco Planning Department's Upper Market Community Plan.
The Castro Street Design Plan will build off these previous efforts and develop a conceptual design that balances the needs of its users and enhances the street as one of San Francisco's premier destinations for locals and visitors alike. The conceptual design will be used to define a first phase set of improvements to be built with funding coming primarily from the Road Repaving and Streets Safety Bond, passed by San Francisco voters in November 2011.
The project is an interagency effort of the San Francisco Planning Department, the San Francisco Department of Public Works, and the San Francisco Municipal Transportation Agency.
 |
Study AreaThe Castro Street Design Plan study area includes the length of Castro Street from Market Street to the south side of 19th Street. A small portion of 18th Street is included to allow the study of transit and pedestrian improvements at its intersection with Castro Street. Lane reconfiguration on Castro Street north of Market Street will be considered, if necessary. The proposed study area is outlined in red below. download project area boundary map |
| Castro Street Design Project Timeline | |
|---|---|
|
November - December 2012 |
Development of draft conceptual design informed by community input and staff analysis. |
|
January - February 2013 |
Public workshops and vetting of draft conceptual design. |
|
March - May 2013 |
Finalization of conceptual design. |
| May 2013 | Construction document preparation begins |
| February 2014 | Construction phase initiated |
| October 2014 | Construction completed |
Download Materials
Workshop 1 Materials: January 23, 2013
- Workshop 1 Summary
- Workshop 1 Presentation 10MB
- Draft Conceptual Design 5MB
- Workshop 1 Survey / Questionaire
- Workshop 1 Announcement
Workshop 2 Materials: April 3, 2013
- Workshop 2 Presentation 17MB
- Revised Conceptual Design with Optional Enhancements 6MB
- Design Inspiration 15MB
- Sidewalk Layout and Pole Location 4MB
- Proposed Street Tree Fact Sheet
- Workshop 1 Survey Results 5MB
- Workshop 2 Survey / Questionaire
- Workshop 2 Announcement
Community Open House Materials: May 14, 2013
- Community Open House - Announcement
- Castro Street Today
- A New Castro Street
- Streetscape Design
- Planning the Street
- Movement
- Public Life
Contacts
To be added to the mailing list and kept informed of the project's progress sign-up for at our website http://signup.sfplanning.org (make sure to choose Project Updates: Castro Street Design Project under Sign me up for:)
Nick Perry
Project Lead and Urban Designer
San Francisco Planning Department
(415) 575-9066
nicholas.perry@sfgov.org
Lily Langlois
Planner
San Francisco Planning Department
(415) 575-9083
lily.langlois@sfgov.org

