Glen Park Community Plan
Glen Park Community Plan Adopted!
The Glen Park Community Plan has finally been ADOPTED! On February 14th, the Board of Supervisors unanimously voted to adopt the Glen Park Community Plan. See details under Documents: Plan Intiation Package.
We would like to sincerely thank everyone who participated in the planning process. We have greatly enjoyed working with you all over the last three years. Whether you attended a meeting, sent email comments or met with us in person, we hope you feel a sense of ownership in the Plan. Now that the Plan is adopted, we're working closely with our partners at the San Francisco Municipal Transportation Agency (SFMTA) and San Francisco County Transportation Authority (SFCTA) on implementation of the Plan's pedestrian and transportation projects. We are also exploring grant opportunities that would allow us to advance the Plan's vision.
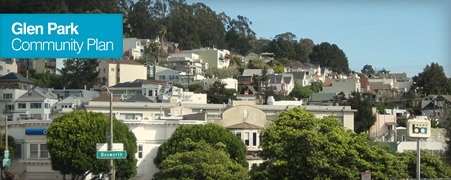
Overview
In 2003, a series of intensive planning workshops took place with residents, merchants, and public agencies to create a preliminary community plan for Glen Park. The result of this work was the Draft Glen Park Community Plan (2003). After completion of the draft Plan, the project was postponed until additional funding was identified to carry the Plan forward. In 2009, the Planning Department re-initiated the community planning process to revise and update the draft Plan.
What is the Community Plan?
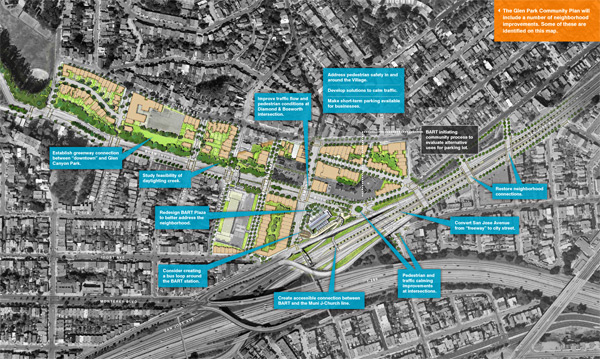
This Glen Park Community Plan is the product of a sustained community process to address issues and opportunities facing the neighborhood. The focus of the Plan is the "village" or downtown Glen Park – the small cherished but challenged center of the neighborhood and source of great community pride. This is not a redevelopment plan or a plan proposing major change. Instead, it concentrates on a few key issues and provides strategies to preserve and enhance the unique character of Glen Park.
The Plan will become official City policy providing long-term guidance to decision makers and public agencies to ensure future infrastructure projects and land use changes are carried out with sensitivity to the neighborhood's concerns, needs and desires. The Plan directs the City to implement certain near-term projects as well as pursue a couple of larger future visions.
Glen Park's Unique Character
Dating from the early days of San Francisco, Glen Park has evolved from an area of disparate homesteads and pastures into a vibrant and distinctive urban place. The neighborhood combines many of the best features associated with dense urban neighborhoods with the characteristics of a small town. Glen Park's location, walkability, access to nature, connection to transit, and retail district all contribute to the neighborhood's unique character.
The Glen Park Community Plan recognizes the neighborhood's special character and will provide a strategy to sustain, support and continue the special quality of Glen Park. The Glen Park Community Plan is a joint effort between the Planning Department, San Francisco Municipal Transportation Agency (SFMTA), San Francisco Public Utilities Commission (SFPUC) and the larger Glen Park community.
Plan Components
The Glen Park Community Plan will include chapters on Transportation, Land Use & Urban Design, and Open Space. These will outline a set of objectives and policies to inform community improvements. An implementation document will accompany the Plan describing how and when (near, mid or long-term) improvements will be implemented and funded.
Land Use & Urban Design
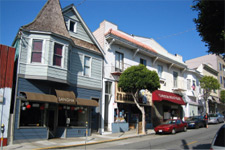 Downtown Glen Park's neighborhood commercial district provides an eclectic mix of small shops, restaurants, grocery store and library. Any new buildings or major renovations should lead to the creation of attractive, pedestrian-friendly places to live, visit and shop in. Any future development proposals should be created in concert with the community to ensure they support the context and character of the "village." Opportunities to preserve and strengthen this successful area include adjusting land use controls, street and public realm improvements, expansion of the retail district.
Downtown Glen Park's neighborhood commercial district provides an eclectic mix of small shops, restaurants, grocery store and library. Any new buildings or major renovations should lead to the creation of attractive, pedestrian-friendly places to live, visit and shop in. Any future development proposals should be created in concert with the community to ensure they support the context and character of the "village." Opportunities to preserve and strengthen this successful area include adjusting land use controls, street and public realm improvements, expansion of the retail district.
Open Space
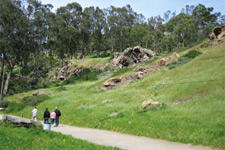 Glen Park's proximity to Glen Canyon Park makes some of the best open space in the city available to neighborhood residents. The area's rich natural history includes one of the city's last free flowing creeks - Islais Creek. Opportunities to create additional public open space in downtown are also available.
Glen Park's proximity to Glen Canyon Park makes some of the best open space in the city available to neighborhood residents. The area's rich natural history includes one of the city's last free flowing creeks - Islais Creek. Opportunities to create additional public open space in downtown are also available.
Several unique open space opportunities exist that will be explored through the Plan.
- Greenway connection between downtown and Glen Canyon Park
- Honoring the area's watershed through signage, art installation or exploration of potential creek "daylighting"
- Creation of new public gathering spaces in downtown
Transportation
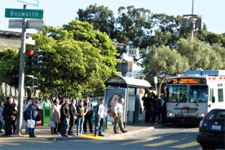 The desirability of Glen Park is formed in large part by the neighborhood's strong transit and pedestrian-orientation. Glen Park is especially busy at rush hours with cars, buses, and pedestrians trying to get to/from the Glen Park commercial district, BART station, freeway, and surrounding neighborhoods. The City's Transit First Policy generally emphasizes the movement of pedestrians, bicyclists and public transit over private vehicles. The Community Plan recognizes Glen Park has a number of competing transportation modes that must be balanced to ensure the street network performs optimally for all and supports long-term goals.
The desirability of Glen Park is formed in large part by the neighborhood's strong transit and pedestrian-orientation. Glen Park is especially busy at rush hours with cars, buses, and pedestrians trying to get to/from the Glen Park commercial district, BART station, freeway, and surrounding neighborhoods. The City's Transit First Policy generally emphasizes the movement of pedestrians, bicyclists and public transit over private vehicles. The Community Plan recognizes Glen Park has a number of competing transportation modes that must be balanced to ensure the street network performs optimally for all and supports long-term goals.
Transportation projects supported under the Community Plan include:
- Redesign of the BART plaza
- "Village" pedestrian and streetscape improvements
- Traffic flow improvements at major intersections
- Traffic calming measures
- Improved transit connections
Documents
PLAN INITIATION PACKAGE
The Initiation Package provides the necessary documentation to initiate amendments to the General Plan, Planning Code and Zoning Map required to implement the Glen Park Community Plan. The Initiation Package contains case reports, supporting materials, draft resolutions and ordinances related to these initiation actions.
Executive Summary Materials
- I-1 Executive Summary Memo
- I-2 Zoning and Heights Maps For Reference
- I-3 Public Outreach and Engagement Summary
General Plan Amendments – M Case
- II-1 General Plan Amendments Case Report
- II-2 General Plan Amendments Initiation DRAFT Resolution
- II-3 General Plan Amendments DRAFT Ordinance
- II-4 Attachment: Amendments to General Plan
- II-5 Attachment: Glen Park Community Plan
- II-6 Attachment: Implementation Program
Planning Code Amendments - T Case
- III-1 Planning Code Amendments Case Report
- III-2 Planning Code Amendments Initiation DRAFT Resolution
- III-3 Planning Code Amendments DRAFT Ordinance
Zoning Map Amendments – Z Case
- IV-1 Zoning Map Amendments Case Report
- IV-2 Zoning Map Amendments DRAFT Resolution
- IV-3 Zoning Map Amendments DRAFT Ordinance
DRAFT COMMUNITY PLAN
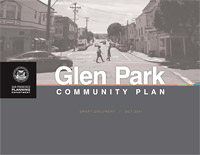 This updated version of the 2011 Draft Glen Park Community Plan reflects our discussions with the community over the last few months. The Plan includes additional information on neighborhood history and the planning process. Revised summaries of the zoning and height proposals for the Plan Area can also be found here.
This updated version of the 2011 Draft Glen Park Community Plan reflects our discussions with the community over the last few months. The Plan includes additional information on neighborhood history and the planning process. Revised summaries of the zoning and height proposals for the Plan Area can also be found here.
Since 2002, the Planning Department has worked with residents, merchants and public agencies to develop a community vision for Glen Park. We are now entering the public hearing phase of the project. Over the next few months the Planning Commission and Board of Supervisors will be considering approval of the Plan. Upcoming hearing dates are listed in the "Upcoming Events" section of this page.
Workshop Materials
| Historic Preservation Commission hearing on Glen Park Community Plan Historic Resources Survey October 19, 2011 |
Department of Parks and Recreation (DPR) Forms: |
| Public Meeting - Historic Preservation & Plan Refinements (Zoning & Heights) June 22, 2011 |
|
| Planning Commission Informational Briefing February 24, 2011 |
|
| Public Meeting - Draft Plan Comments & Zoning November 16, 2010 |
|
| Public Meeting - Working Draft Plan Release September 14, 2010 |
|
| Community Meeting- On-Street Parking June 10, 2010 |
|
| Community Meeting - Transportation & Transit Improvements November 4, 2009 |
|
|
EIR Scoping Meeting |
|
| Workshop #1 - Public Open House April 21, 2009 |
Other Documents
Contacts
Planning Department
Amnon Ben-Pazi
Community Plan Manager
(415) 575-9077
Lisa Gibson
Environmental Impact Report (EIR) / Environmental Assessment (EA) Project Manager
(415) 575-9032
San Francisco Municipal Transportation Agency (SFMTA)
David Greenaway
Transportation Feasibility Project Manager
(415) 701-4237