Landmark Designation Work Program
Overview
On June 15, 2011, the Historic Preservation Commission (HPC) adopted its Landmark Designation Work Program. Since then, the Landmark Designation Work Program has grown to include 56 individual properties and six historic districts that are currently under consideration for landmark designation. As staff to the Historic Preservation Commission, the Planning Department is conducting additional research, documentation, and public outreach related to these proposed designations.
Landmarks and Landmark Districts are unique and irreplaceable assets to the city and its neighborhoods and provide examples of the physical surroundings in which past generations lived. The intent of Landmark designation is to protect, preserve, enhance and encourage continued utilization, rehabilitation and, where necessary, adaptive use of significant cultural resources.
To be recommended by the Historic Preservation Commission for landmark designation, buildings, districts, places, structures, or objects must demonstrate value as an example of city, state or national heritage such as: a site of a significant historic event, identification with a significant person, exemplary architecture, work of master architect or designer, representation of a significant theme, and a unique or distinctive visual feature. Included on the current Work Program are properties that address underrepresented Landmark property types including landscapes, buildings of Modern design, buildings located in geographically underrepresented areas, and properties with strong cultural or ethnic associations.
Formal initiation of properties on the Work Program will be considered at future public hearings after the additional research and public outreach has been completed. The landmark designation process includes a series of public hearings at the Historic Preservation Commission, the Planning Commission, and the Board of Supervisors – public comment opportunities are available at all hearings. Final approval of a Landmark or Landmark District requires a majority vote at the Board of Supervisors.
Contact
To learn more about existing or proposed Landmarks or Landmark Districts, contact:
Tim Frye
Historic Preservation Officer
(415) 575-6822 or tim.frye@sfgov.org
Proposed Landmark Districts
- Woodward Street Landmark District
- Rousseaus' Boulevard Tract Landmark District
- South End Extension Landmark District
- Haight-Ashbury Landmark District
- Golden Gate Park Landmark District
- 6th Street Lodging House Landmark District
Proposed Individual Landmarks
- Peace Pagoda and Plaza, Japantown
- Religious School Buildings of Congregation Emanu-El
- Wolski House
- Phillips & Van Orden Building
- Glide Memorial Church
- Japantown YWCA / Nihonmachi Little Friends
- Gran Oriente Temple, Hotel, and Lodge
- Casa Sanchez
- Mission Cultural Center for Latino Arts
- Sunshine School
- Theodore Roosevelt Middle School
- George Washington High School
- Hotel Utah
- Central Hotel
- 480 5th Street
- Mother's Building
- Alcoa Building & Plaza / One Maritime Plaza
- Interior of Hibernia Bank
- Order of the Foresters / Baha'i Temple
- San Francisco Galvanizing Works
- The Church of the Fellowship of All Peoples
- Kinmon Gakuen
- New Era Hall
- Strand Theater
- Stowe Lake Boat House
- Sailors Union of the Pacific
- Planters Hotel
- 2 Clarendon Avenue
- Russell House
- Samuel Gompers Trade School
- The Delta Hotel / Bayanihan House
- St. Francis Square Cooperative Apartments
- 4680 Mission Street
- Gladding, McBean
- National Urban League, SF Chapter Headquarters
- Southern Police Station
- First Baptist Church
- Crispus Attucks Club
- Japanese American Citizens League (JACL) Headquarters
- Office of Dr. Carlton B. Goodlett, Jr.
- Site of the Mel's Diner Sit-Ins
- Third Baptist Church
- Galería de la Raza
- St. Peter's Catholic Church
- Mona's 440 Club
- Community Thrift
- 2173 Fifteenth Street
- Fillmore Auditorium
- SF General Hospital
- Site of the Compton's Cafeteria Uprising
- Black Cat
- Tonga Room
- Mattachine Society Headquarters
- I Magnin & Co.
- Interior of Our Lady of Guadalupe Church
- Society for Individual Rights
- Marine Firemen's Union Headquarters
- 480 5th Street
- Shreve & Company Factory
- 3655 Clay Street
- Fleishhacker Pool Buildings
Click here to see listing of recently Designated Landmarks
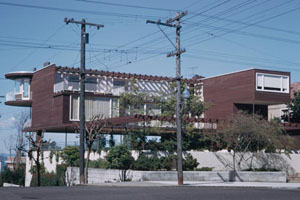
Built in 1950, 3778 Washington Street is one of only two buildings in San Francisco designed by internally renowned master architect Erich Mendelsohn. It retains high integrity and reflects the influence of International Style and the Second Bay Tradition. It is one of Mendelsohn's final designs.
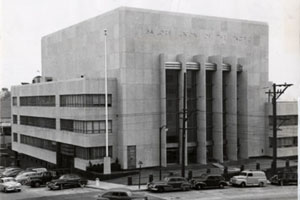
Built in 1950, the Sailors' Union of the Pacific Building was designed as the headquarters for the Sailors Union of the Pacific, as a center of community life, and as a monument to sailors. No other structure in San Francisco so effectively represents the status of seafaring and waterfront labor than the Sailors Union building. The building is significant due to its striking Moderne style and its cultural association with San Francisco's labor movement.
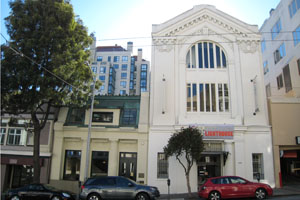
Two of the former school buildings associated with Congregation Emanu-El are under consideration for Landmark designation. The original school building at 1337 Sutter Street was constructed in 1910, while the adjacent school annex at 1335 Sutter Street was built in 1918. The annex later housed the Grabhorn Press, a significant printing house. Both buildings are significant for exceptional architecture and for strong cultural associations.
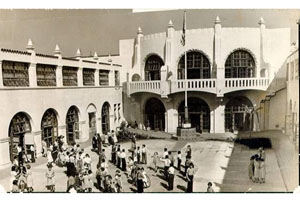
Built in 1937 as a Works Progress Administration project (WPA), the Sunshine School was originally constructed as a school for disabled children. It was designed by architects Martin Rist, Charles F. Strothoff, Smith O'Brien, and Albert Schroepfer in a Moorish-Byzantine inspired style. The school is significant for its architecture, its association with the WPA, and its association with Franklin Delano Roosevelt's schools for disabled children.
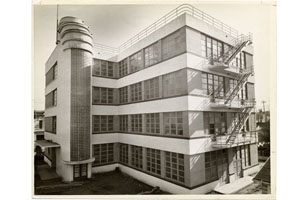
Built in 1937 as a Works Progress Administration project, the Samuel Gompers Trade School was designed in the Streamline Moderne style by architects Masten & Hurd. Influenced by the International Style, the school features striking glass brick-clad stairwell towers. It is currently part of the recently constructed City College Mission Campus complex.
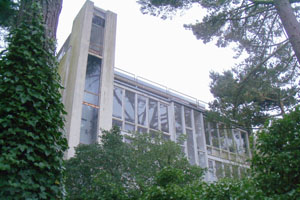
Built in 1956, 2 Clarendon Avenue is a rare example of a single-family residential building designed by the local firm Anshen + Allen. The building, located in the Twin Peaks area, is an excellent and unique example of Modern residential design.
Built in 1941, 3655 Clay Street is an early Second Bay Tradition design by William Wurster, a pioneer of the San Francisco Bay Area's regional Modernism. Its small-scale, rustic cladding, and minimalist detailing are hallmarks of Wurster's unpretentious Modern aesthetic.
Built in 1905, the New Era Hall served as a rental hall for fraternal organizations lacking their own meeting spaces. It was designed by master architect August Nordin and is an excellent example of a turn-of-the-century mixed-use building.
Built circa 1875, this Gothic-inspired single-family residential building is one of the earliest buildings constructed in the Market and Octavia area.
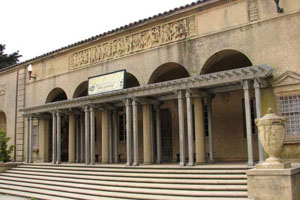
Two buildings located in the San Francisco Zoo are proposed for Landmark Designation: the Mothers Building and the Fleishhacker Pool Bath House.
Each building was constructed in the 1920s adjacent to the Fleishhacker Pool, an enormous outdoor salt water swimming pool (filled in the 1970s) located in what is now the San Francisco Zoo.
Update: The Fleishhacker Pool Building was badly damaged in a fire on December 3, 2012. The building was identified as a life/safety hazard and demolished soon thereafter. It received HABS documentation prior to demolition.
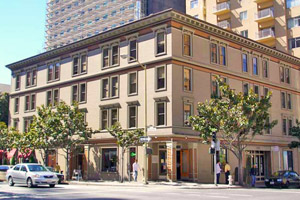
The Planters Hotel was designed by Salfield and Kohlberg and constructed in 1906. The building is a rare example of commercial and hotel architecture in the South of Market district built immediately after the 1906 Earthquake and Fires. Its wood frame construction, and wood cladding, is also rare as such construction was disallowed in the aftermath of the fires.
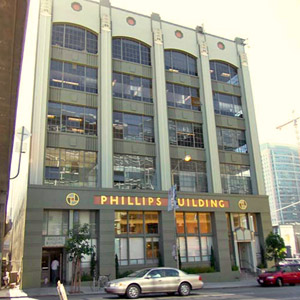
Built in 1930, the Phillips & Van Orden Building was designed in the Art Deco style by architects Henry H. Meyers and George R. Klinkhardt. The building is significant for its architecture and for its association with the Phillips & Van Orden Company, an important publisher and printer in San Francisco, itself the most important publishing center in the West, which occupied the building from 1930 to 1947.
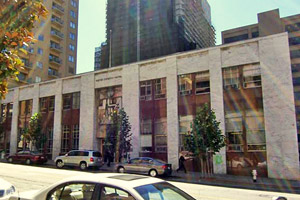
Built in 1957, the Marine Firemen's Union Headquarters (Pacific Coast Marine Firemen, Oilers, Watertenders and Wipers Association) was designed in the Late Moderne style and includes significant interior and exterior murals. The building continues to serve as the administrative headquarters and hiring hall for the Marine Firemen's Union, which was founded in 1883 and reorganized in 1907, and is one of the oldest and most important maritime unions based in San Francisco.
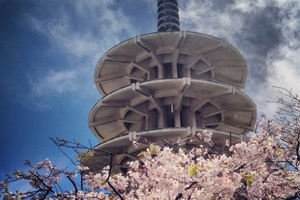
The Peace Pagoda and Plaza are iconic features of the Japantown neighborhood. Designed by Osaka architecture professor, Dr. Yoshiro Taniguchi, the Peace Pagoda was completed in 1968 as a gift to San Francisco from the people of the city of Osaka, Japan. As with the rest of the Japan Center, the architecture of the Pagoda is influenced by traditional Japanese designs interpreted in contemporary forms and materials. To learn more about this unique structure, click here.
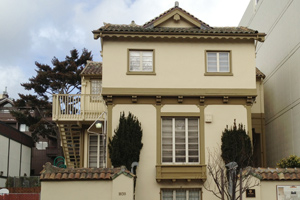
The Japantown YWCA exemplifies the efforts of Japanese Americans to address social needs in their community. Barred by segregationist policies from using other YWCA facilities, the Japantown YWCA appears to be the only structure purpose-built by and for Issei women in the United States. It was designed by the renowned architect, Julia Morgan, and completed in 1932.
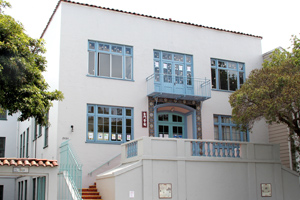
Kinmon Gakuen (Golden Gate Institute) was created in 1911 by the Japantown community so that their children could study culturally relevant subjects, as well as the Japanese language. The current facility was completed in 1926, and during World War II was used as a processing center for Japanese Americans being sent to internment camps.
Work Program Outreach
The Department notified owners of all properties under consideration for inclusion on the Work Program of the June 15, 2011 HPC hearing. In addition, the Department notified residential tenants of buildings located within the proposed Duboce Park Landmark Historic District and commercial tenants of all mixed-use and commercial properties. The Department also conducted door-to-door outreach to the commercial tenants of the eight buildings that comprise the proposed discontiguous Market Street Masonry Landmark District. Mailings and door-to-door-outreach included the following materials:
- Notice of Public Hearing
- Landmark Designation FAQ
- Existing Landmark Districts brochure
- Department of Parks & Recreation (DPR)-523B form for each individual commercial building (when applicable)
Additional notifications were mailed to the Board of Supervisors, Planning Commission, city agencies, neighborhood groups and individuals on the neighborhood 311 notification lists, and the preservation community notification list.
Planning Department staff is currently tasked with conducting the required additional research, documentation, and public outreach related to the proposed Landmark designations.
This material is based upon work assisted by a grant from the Department of the Interior, National Park Service. Any opinions, findings, and conclusions or recommendations expressed in this material are those of the author(s) and do not necessarily reflect the view of the Department of the Interior.