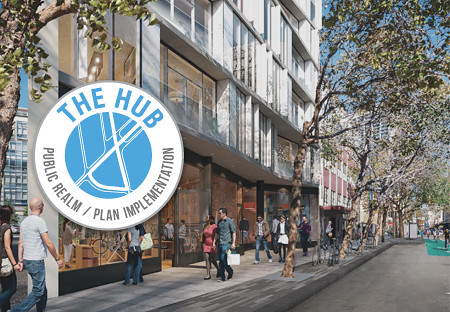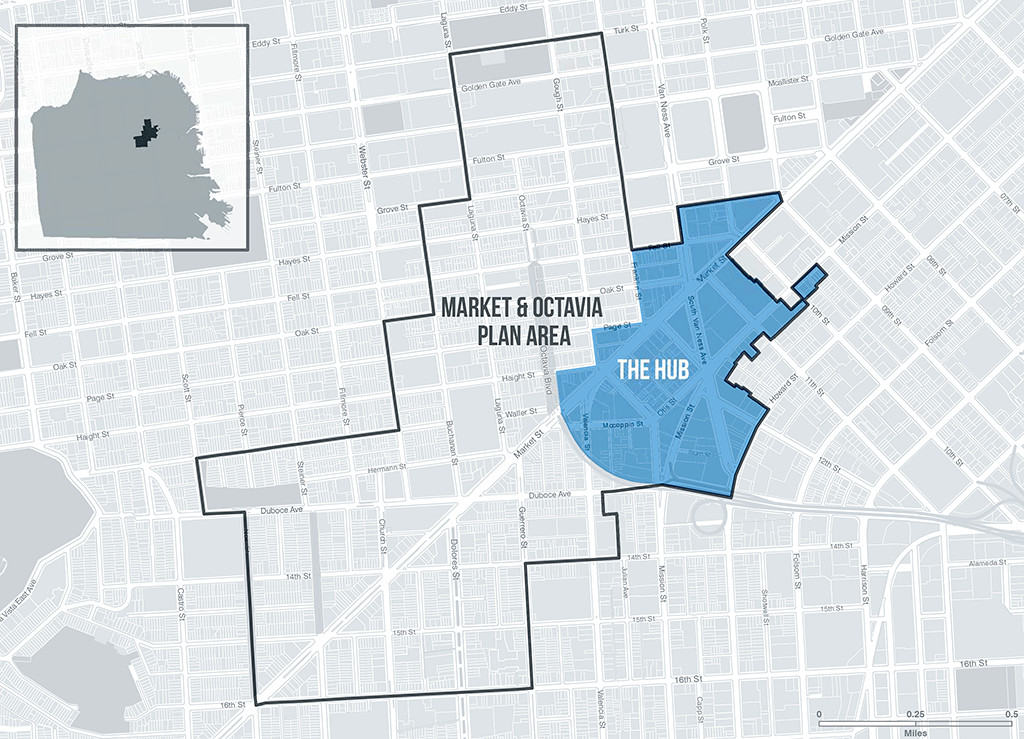The Market Street Hub Project
Updates
Prioritizing Projects Citywide |
On April 4th, The Hub was one of seven priority projects featured in Planning's Citywide division Pecha Kucha at SPUR Urban Center. The Pecha Kucha is a presentation style popular in the design, architecture, photography, and art fields, in which 20 slides are shown for 20 seconds each. View the presentation here. | |
Environmental Review |
The Hub's environmental review phase began in October 2017. Conducted by our Environmental Planning Division, the environmental review will analyze potential impacts of the project on the environmental. This review will evaluate the programmatic changes proposed for the Hub Plan area, such as zoning, heights, streets, and alleys, in addition to project-level review of two individual projects in the Hub Plan area, 30 Van Ness Avenue and 98 Franklin Street. A Notice of Preparation (NOP) of an initial study for the Environmental Impact Report (EIR) is scheduled to be released on May 23, and a public scoping meeting to receive verbal comments regarding the scope of the EIR will be held Tuesday, June 12 from 6:00 p.m. until 8:00 p.m. at 170 Otis Street, 1st Floor, in San Francisco. The NOP will be published here. The Draft EIR is scheduled to be released in the spring of 2019, and the final EIR is expected to be before the Planning Commission in fall 2019. Adoption hearings would then follow. |
|
Urban Form and Housing |
Urban form is collectively known as physical patterns, characteristics, layouts, and structures that make up an urban area. Planning's urban form recommendations for The Hub have been informed by three principles from the Urban Design Element: Harmoniously fit the Hub neighborhood within the City as a whole; highlight the Hub as a center of activity and transit; and taper heights in the Hub to meet smaller-scaled adjacent neighborhoods. One of The Hub's goals is to increase the amount of market rate and affordable housing. To achieve this, Planning has taken a comprehensive assessment of the area to see where there might be opportunities to raise building heights and allow for more much needed housing while balancing these three principles. Planning has made some revisions to the urban form recommendations since the last workshop that will be reflected in the Draft EIR. The changes include additional height at 1 Oak (from 400' to 450') and 10 South Van Ness (from 500' to 590'). View an updated height map here. |
|
Land Use |
The Planning Department is analyzing the potential for zoning and policy refinements to better ensure that the area's growth supports the City's goals for housing, transportation, the public realm, and the arts. We are proposing to modify the zoning within the Hub boundary and create one zoning district with consistent land use controls across the area. View the latest land use proposal here. Note, the proposal has not changed since the last workshop in March 2017. | |
Public Realm |
The Planning Department has been working with Public Works and SFMTA to further refine the streets designs in the Public Realm Plan. We have also been coordinating with private sponsors that have projects adjacent to these streets to ensure that all designs are integrated into their project. In March 2018, an in-kind application was submitted for a new plaza located at 12th Street and Otis. The plaza is proposed to be built in coordination with a proposed residential project at 30 Otis, fronted by ground floor retail and a new school for City Ballet. The design is currently being reviewed by City agencies, and the Market Octavia Citizen Advisory Committee will be asked to make a recommendation before the in-kind fee waiver goes before the Planning Commission for their approval. |

Background
From the 1880s through the 1950s, the area of San Francisco near the intersections of Market Street with Valencia, Haight and Gough streets was a well-known and distinct neighborhood called the "Market Street Hub" or simply, "The Hub." The name was likely derived from the convergence of streetcar lines carrying people from outlying neighborhoods to downtown San Francisco. The area's distinctive block pattern - created by the meeting of the Mission, South of Market, and North of Market street grids - lends additional meaning to this historic name.
In the early 2000s the Hub neighborhood was included within the boundaries of the 2008 Market and Octavia Area Plan. In the Plan, the Hub is characterized as "SoMa West" and envisioned as a "vibrant new mixed-use neighborhood." Numerous policies in the Plan support this vision. The plan also created the Van Ness and Market Downtown Residential Special Use District (SUD). This SUD encourages the development of a transit-oriented, high-density, mixed-use residential neighborhood around the intersections of Market Street and Van Ness Avenue and Mission Street and Van Ness, and buildings ranging from 250 to 400 feet and reduced parking. Following the Plan's adoption in 2008, most the housing imagined in the Hub was stalled due to the recession. However, in the current economic climate, this area is now receiving concentrated attention from the development community.
The Hub is also in the midst of major infrastructure improvements, such as Van Ness Avenue Bus Rapid Transit, that were identified in the Plan and have since moved through conceptual design. The sudden convergence of both infrastructure improvements and intensive private development activity requires careful coordination, and could afford great opportunity to achieve Plan objectives in a more holistic and effective fashion. In light of these recent changes, the Planning Department is proposing to study this portion of the Market and Octavia Plan, and consider plan amendments. The Department's proposed Hub project seeks to capitalize on current opportunities and analyze the potential for zoning and policy refinements that will better ensure that the area's growth supports the City's goals for housing, transportation, the public realm, and the arts.
Project Map
The Hub covers the eastern-most portions of the Market and Octavia Area Plan.

Click here to download this map
Meetings & Events
| Workshop #1 - April 13, 2016 | Workshop #2 - June 22, 2016 | Workshop #3 - March 8, 2017 |
|---|---|---|
Project Goals
This project will evaluate opportunities to enhance implementation of the policy goals of the Market & Octavia Area Plan around affordable housing, coordinated transportation planning and place making. Project goals include:
Increase Affordable HousingRecent City policy, including the voter-approved Proposition K and Mayor Edwin Lee's Executive Directive 13-01, have called on all City departments to aggressively pursue new opportunities to increase the housing stock, especially permanently affordable units. There are a number of ongoing initiatives to implement this, including changing the existing inclusionary program, increasing local dollars via a new affordable housing bond for affordable housing, and increasing development potential to subsidize affordable housing. |
||
Enhance the Public RealmThe Market & Octavia Area Plan includes conceptual designs for improvements to streets, parks, and other public open spaces in the area. Since these concepts were first created in the early 2000s, best practices and city policies for public realm design have advanced. The City now has a clearer idea and vision for components such as bike facilities, pedestrian safety enhancements, shared streets, living alleys, and temporary interventions such as parklets and plazas. Creating better public spaces will reinforce the area's identity as both as a gateway to other neighborhoods as well as a distinct neighborhood of its own. |
||
Support Transit EnhancementsThe Market & Octavia area was identified as a desirable place to allow more growth due to its proximity to multiple transit lines and the Van Ness MUNI metro station. As San Francisco continues to grow, the transportation infrastructure will need upgrades to accommodate this growth. Changes to zoning in this specific area could leverage funds to improve transportation both in the immediate area and for the City's transportation network. |
||
Encourage the ArtsThis project will explore opportunities to incentivize the development of affordable housing for artists, office space for non-profit organizations, and studio space to support the active cultural community already found in our Civic Center. This could occur through policies that incentivize or require new development to support the arts via impact fees or provision of needed arts-related spaces. |
||
Improve the Urban FormCurrent high rise tower proposals may result in a "table-topping" effect on the area's rapidly evolving skyline with uniform heights of tall buildings and little transition to adjacent areas. |
Key Deliverables
Designs for the Public Realm |
The project will advance public realm concepts from the Market and Octavia Area Plan, including conceptual designs for key public spaces and streets and the consideration of long-term maintenance and activation of these spaces. Implementation strategies and priorities will also be considered within the existing implementation strategy of the Market Octavia Plan. | |
Land Use &
|
The project will re-examine and may propose changes to land use controls to meet the following project goals:
|
|
Urban Form Recommendations |
The project will re-examine and may propose changes to existing height limits on certain parcels. The project will evaluate how adjustments to height limits can ensure that the skyline is more pleasingly sculpted to enhance the overall urban form of the city, while being mindful of key neighborhood quality-of-life considerations such as sunlight and pedestrian quality. Along with considering height increases for a few key sites, the project will also revisit ways to carefully integrate new development with the surrounding public realm; this could include location and orientation of ground floor uses, parking access, and other factors. | |
Circulation & Transportation Study |
The Planning Department will work with the SFMTA to prepare a Transportation Impact Study which will coordinate development with current transit proposals and projects, such as the Van Ness BRT and Better Market Street, and study developments' impacts to the transportation system. The study will also consider ways to reduce impacts on the transportation system, including parking management. | |
Public Benefits Strategy |
The project will conduct economic feasibility analysis and develop recommendations for how additional development may contribute to the area in the following ways: help create new/additional affordable housing, contribute to transit improvements, provide development of arts space, or others as identified though the planning process. |
Meetings & Events
| Workshop #1 - April 13, 2016 | Workshop #2 - June 22, 2016 | Workshop #3 - March 8, 2017 |
|---|---|---|
Schedule
| This project timeline may change. Please continue to check back here for updates. | |
| A. Project Start-up, Finalize Scoping, Existing Conditions Analysis | JAN. 2016 - MAR. 2016 |
| B. Develop land use, urban form and public realm options | APRIL 2016 - JUNE 2016 |
| C. Refine land use, urban form and public realm options | JULY 2016 - MAR. 2017 |
| D. Environmental Review | FALL 2017 - FALL 2019 |
| E. Final EIR Certification, Adoption Hearings | WINTER 2019 |
2016 |
2017 |
2018 |
|||||||||||||||||||||||||||||||||
| A | B | C | D | E | |||||||||||||||||||||||||||||||
Presentations & Materials
| Download | Date | File Size |
|---|---|---|
| Four Corners Proposal | October 2017 | 2MB |
| Draft of the Public Realm Plan | March 1, 2017 | 54MB |
| Inclusionary Housing and Community Facilities District Analysis | January 18, 2017 | 2MB |
| Planning Commission Presentation | October 15, 2015 | 5MB |
Contact
Make sure to sign up to be on our project mailing list to get updates on the Hub planning effort. Questions, comments, and suggestions on this planning effort should be directed to:
Lily Langlois
Project Manager
San Francisco Planning Department
(415) 575-9083
lily.langlois@sfgov.org
Maia Small
Urban Design
San Francisco Planning Department
(415) 575-9160
maia.small@sfgov.org
Ben Caldwell
Public Realm
San Francisco Planning Department
(415) 575-6616
ben.caldwell@sfgov.org