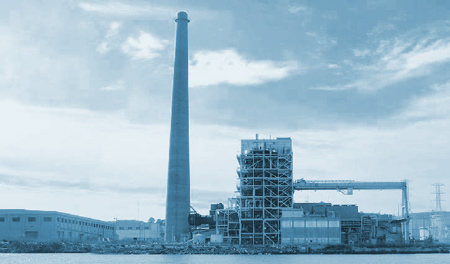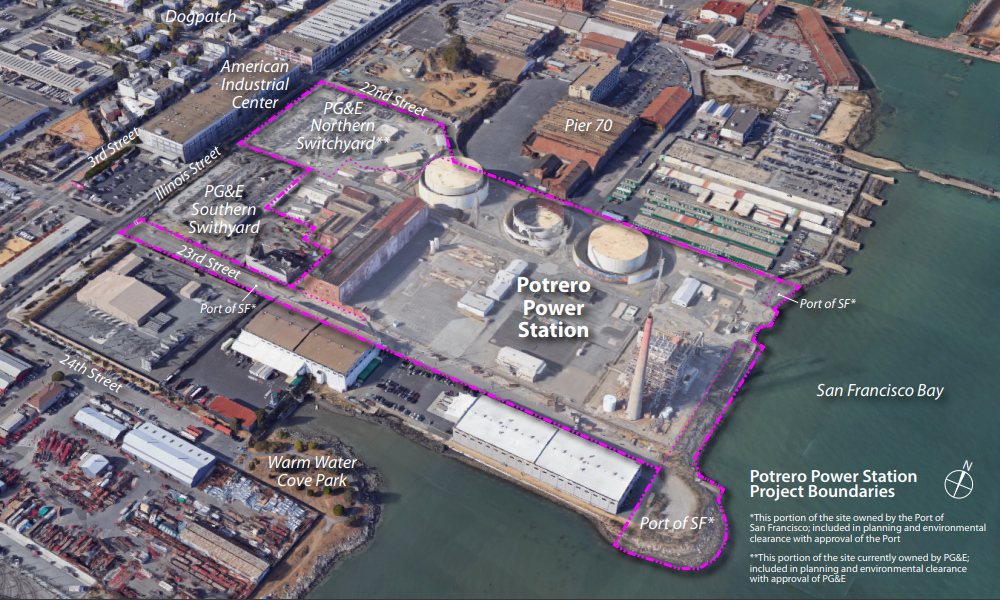Potrero Power Station
January 2019 Update
The Potrero Power Station Design for Development Public Review Draft, Draft Infrastructure Plan, and Draft Environmental Impact Report were published on October 3, 2018. To view and download these documents, please see Project Documents below. These documents remain under review by City agencies and additional opportunities for community input will occur throughout 2019. See Project Updates and Milestones for additional information.

The Potrero Power Station is a 28+ acre site located in the Central Waterfront District east of the Dogpatch and American Industrial Center and directly fronting San Francisco Bay. For over 150 years before being decommissioned as a power plant in 2011 by then-owner Mirant Potrero LLC, the site was host to a range of industrial uses from barrel-making and sugar refining to power generation. While industrial uses will continue to be an important element of the urban fabric in the Central Waterfront, including on this site, the City's Central Waterfront Area Plan identifies the site as a location for additional growth and a wider range of land uses, including residential, commercial, and parks.
In 2016, Associate Capital (Project Sponsor) purchased the Potrero Power Station from then-owner NRG Energy. In 2017 they began an extensive planning process with City agencies and the community to develop a master plan for the site. This planning work is supported by a prior Settlement Agreement, signed by Mirant and the City, which commits the City and property owner to collaborate on a redevelopment proposal for the site. In late 2017 Associate Capital initiated preparation of the environmental impact report for the master plan. Also around this time, Pacific Gas & Electric (PG&E), an earlier owner of the site, began environmental remediation, an effort that is ongoing under the review of the Regional Water Quality Control Board. The overall vision is for the Potrero Power Station—along with the Pier 70 site just to the north—to be a key element in the ongoing transformation of the Central Waterfront to a neighborhood that provides thousands of new homes and jobs, community-serving retail and services, new space for light industrial businesses, a hotel, several acres of new parks, community facilities, and unprecedented waterfront access. Once adopted by the Planning Commission and Board of Supervisors, the master plan and associated Development Agreement will guide long-term development on the site.
As envisioned, the proposed program for the project includes the following elements:
- Approximately 2,400 dwelling units
- Approximately 6 acres of open space, including both passive and active recreation areas, a playground, and waterfront access
- 1.2-1.9 million gross square feet of commercial uses, which could include office, research and development/life science, retail, hotel, and production/distribution/repair (i.e. light industrial) uses
- Approximately 100,000 gross square feet of community facilities
- Approximately 925,000 gross square feet of parking
- Building heights from 65 to 180 feet, as well as one building at 300 feet
- Transportation and circulation improvements, shoreline improvements, and utilities infrastructure improvements
- Preservation of the iconic stack structure as well as potentially the adjacent Unit 3 power block; design standards and guidelines in the master plan will govern new development on the site to ensure compatibility with on-site and adjacent historic structures and districts.
Included in the 29-acre site is a 4.8 acre parcel at the corner of 22nd and Illinois Streets currently owned and operated by PG&E as an electrical switchyard. PG&E granted the Project Sponsor approval to include this switchyard site in its planning and environmental clearance for the project.
Project Documents
- Design for Development Public Review Draft (October 3, 2018)
- Submit your comments on the Design for Development via email at CPC.PPS-D4D@sfgov.org or via post at San Francisco Planning Department, c/o John M. Francis, 1650 Mission Street, Suite 400, San Francisco, CA 94103
- Draft Environmental Impact Report (October 3, 2018)
- Draft Infrastructure Plan (October 3, 2018)
- Notice of Public Hearing and Availability of a Draft EIR (October 3, 2018)
- Preliminary Project Assessment (December 19, 2017)
- EIR Notice of Preparation (November 1, 2017)
Project Updates and Milestones
For events hosted by the Project Sponsor, visit their website here.
Upcoming
- Information on upcoming events and milestones will be posted here when available. Please also subscribe to the project listserve here to receive email notifications.
Previous
- November 8, 2018: Public Presentation to the Planning Commission on the Draft Environmental Impact Report
- October 17, 2018: Public Presentation to the Historic Preservation Commission on the Draft Environmental Impact Report
- October 3, 2018: Publication of Draft Environmental Impact Report (DEIR), Public Review Draft Design for Development, and Draft Infrastructure Plan.
- August 23, 2018: Public Presentation to the Planning Commission
- August 1, 2018: Public Presentation to the Historic Preservation Commission
- April 16, 2018: Public Presentation to the Eastern Neighborhoods Citizens Advisory Committee
- March 21, 2018: Public Presentation to the Architectural Review Committee
- November 15, 2017: EIR Notice of Preparation Scoping Meeting
- November 1, 2017: EIR Notice of Preparation Filed
- September-December 2017: Submittal of Preliminary Project Assessment and review by the Planning Department
Contacts
John M. Francis
Senior Planner and Urban Designer
San Francisco Planning
john.francis@sfgov.org
(415) 575-9147
Jon Lau
Project Manager
Office of Economic and Workforce Development (OEWD)
jon.lau@sfgov.org
(415) 554-6123
To contact the Project Sponsor, visit their website here.
