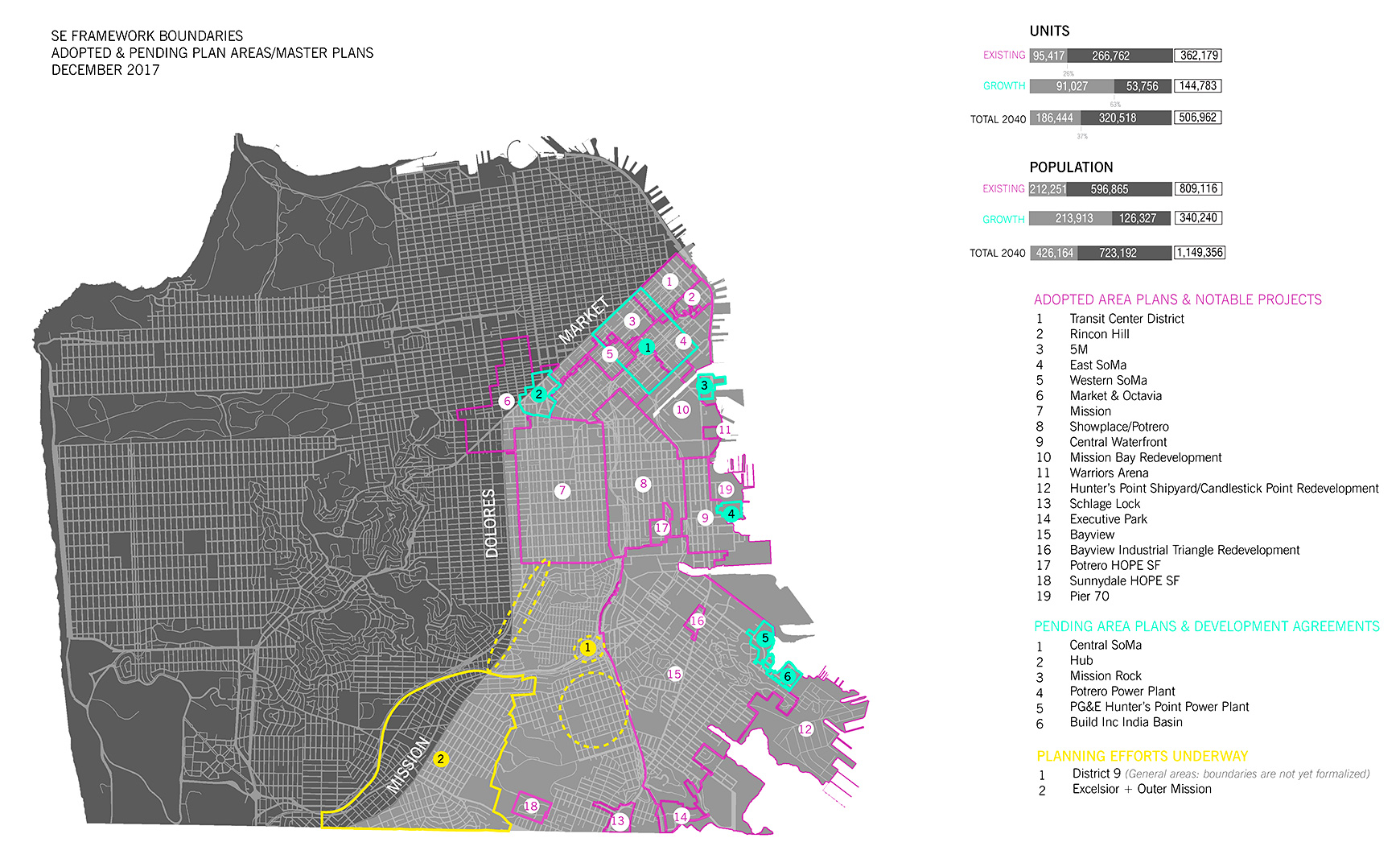Southeast Framework
Introduction
The Southeast Framework seeks to ensure the new and growing neighborhoods in the southeast sector of San Francisco (SoMa to Candlestick Point) will have a quality of life and access to amenities and services equivalent to those available in neighborhoods throughout the City.
The southeast sector of San Francisco is rapidly changing. 75 percent of the City's predicted growth over the next 30 years is expected to take place there, with approximately 75,000 housing units and 150,000 jobs, effectively doubling the area's population. As the area becomes more dense and residential, it is critical to make strategic investments so that this primarily industrial land will support complete neighborhoods with shopping, services, open space, and a thriving public realm.
Given the expected growth, this is an opportunity to take a holistic look at the Southeast part of San Francisco to better understand community facility needs and develop recommendations for future facilities. This is an interagency effort led by the Planning Department with OEWD and Capital Planning. City agencies responsible for specific community facilities have been consulted with and will play a critical role to refine the recommendations and advance planning for future facilities.
Community Facilities
Community facilities provide necessary public services. Together with educational facilities, cultural opportunities, health services, recreation, and life safety, they are essential to creating a complete neighborhood.
The Southeast Framework addresses seven types of community facilities that are generally built by the City: Police Stations, Fire Stations, Libraries, Recreation Centers, Public Health Clinics, Child Care Facilities, and Public Schools.
For each type of facility, the Framework provides a growth analysis, existing standards, and opportunities and recommendations for new facilities developed to ensure that all residents, existing and new, in the southeast part of the City have adequate access to community services through 2040. Based on extensive research, analysis, and conversations with seven City agencies, the following key findings across all studied facility types have been identified:
- All types of new community facilities are needed;
- There are limited plans to provide new facilities across all facility types;
- The focus of many agencies is on the expansion and renovation of existing facilities;
- A standard for the number or distribution of facilities generally does not exist;
- Staffing is a barrier to expanding services at existing facilities;
- The price and availability of land are primary barriers to creating new facilities;
- There is an opportunity to better coordinate among city agencies in the planning for new facilities;
- Agencies plan in silos; and
- New physical and programmatic models for community facilities are needed given the limited amount of available land and ongoing densification.
Based on the key findings above, the following general recommendations about been developed.
- Allow and incentivize community uses at the ground floor;
- Include new community space in master developments taking into account long term Resiliency;
- Study co-location of community facilities;
- Maximize the use of existing City facilities;
- Increase budget for staffing, management, and maintenance costs;
- Ensure more robust data collection, data sharing and analytical capacity to better understand how facilities are used today and in the future;
- Study the creation of a public lands policy for community facilities; and
- Develop a citywide process to identify and prioritize new community facilities.
Report
The full report will be posted soon.
- Please find the Executive Summary here. The summary includes a brief on our team’s growth analysis, findings, and recommendations.
- Planned Community Facilities (Sept 2018) - shows the known plans and terms for community facilities in major projects in the southeast.
Process
This framework includes a growth analysis for each facility type, existing standards, and opportunities and recommendations for how we think about community facilities in the southeast through 2040. This process began with analysis of existing standards for each facility type and different scenarios for future growth. Based on the results, recommendations for new facilities were developed to ensure that all residents, existing and new, in the southeast part of the city have adequate access to community services.
The research and analysis also included a conversation with City agencies on the likely impact of growth on their respective operations. Meetings took place in the spring and summer of 2017. Each agency was asked about physical parameters and plans to build new facilities.
Outreach with neighborhood groups will begin in late 2018 and 2019 to further explain the framework and learn from communities about facility’s needs.
The southeast sector is comprised of the broad area generally bounded on the east side by the Bay, on the north by Market Street, and on the west by Dolores/Mission/San Jose Avenue/Alemany Blvd.
Contact
Lily Langlois
Project Manager
Planning Department
(415) 575-9083
lily.langlois@sfgov.org
Leigh Lutenski
Project Manager
Office of Economic and Workforce Development
(415) 554-6679
leigh.lutenski@sfgov.org

