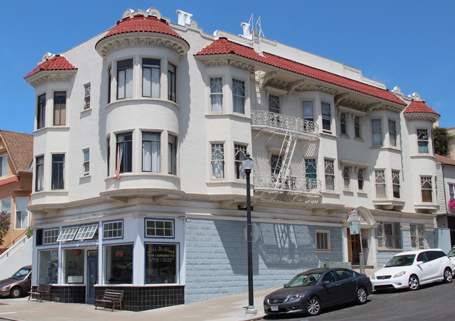Neighborhood Commercial Buildings Historic Resource Survey
|
|
|
Overview
The Neighborhood Commercial Buildings Historic Context Statement: 1865-1965 was prepared by Planning Department Staff to provide a history of the development of storefronts and commercial districts in San Francisco from the city's early days to the recent past. The historic context statement provides this narrative history of commercial development patterns, time periods of development, and the typical architectural styles of each period and key features that illustrate the style. These features are referred to as character-defining features and help planners understand which buildings should be considered historic resources, based on how many of these features they retain. The historic context statement also provides a framework that planners can use to evaluate the significance of other commercial buildings. A context statement can also be used as a guiding foundation document for survey efforts.
The Neighborhood Commercial Buildings Historic Resource Survey (Survey) was conducted by the Planning Department in the summers of 2014 and 2015. The survey has two main purposes, to document and evaluate:
- Corner commercial buildings that meet the strictest requirements of the mandatory seismic retrofit program for soft-story buildings that was enacted in 2013. Those being corner commercial buildings (with a "soft" corner story) that contain three or more stories with five or more residential units. Overall, staff surveyed and evaluated 130 buildings across the cities that meet these criteria.
- Buildings within neighborhood commercial corridors that may be required to meet the requirements of the mandatory soft-story ordinance or disability upgrades. Department staff surveyed approximately 85 areas with NC zoning, including large NCD/NCTs to a few parcels with NC-1 zoning across the city that had not been previously surveyed. The Planning Department surveyed approximately 5,500 buildings and roughly 1,200 of those were determined to be "historic resources."
What Does This Mean for Property Owners?
If your property was determined to be a historic resource, you will qualify for a faster review of your proposed project. With this information, your property will be a "known historic resource" and the review of any proposed seismic and accessibility retrofits will be faster. The survey will provide property owners, commercial tenants, planners and other city agencies with a better understanding of the building's historic status and what, if any, features should be protected during seismic or accessibility upgrades.
If your property was surveyed, but not determined to be a historic resource, the survey information will provide property owners, commercial tenants, and planners with a better understanding of their building's historic status and what, if any, features should be protected during seismic or accessibility upgrades.
More information can be found in the the Storefronts Survey FAQ.
The Soft Story Retrofit Ordinance
The Soft Story Retrofit Ordinance requires seismic strengthening of certain soft-story buildings. Many of these are mixed-use buildings containing residential units above ground floor commercial spaces. The following websites provide useful information regarding the program:
- Department of Building Inspection Mandatory Soft Story Program
- San Francisco Earthquake Safety Implementation Program
Survey Results Map
The map below shows all buildings surveyed as part of the Commercial Buildings Historic Resources Survey. Clicking on a property will provide the survey evaluation.
Color Key
- Properties shaded in green were determined to be contributors to "clusters." Clusters contain several buildings that either relate to each other through architectural style, such as Mediterranean Revival, or property type, such as garages. To learn more about your property, view the attached District Summary Form.
- Properties shaded in pink were determined to be individually significant properties, typically because of the strong architecture of the building or the storefront. To learn more about your property, view the attached District Summary Form.
- Properties shaded in blue did not appear to be a historic resource for the purposes of this survey.
Upcoming Events
At the community events, planners will present the historic context statement and the results of the survey.
- Tuesday, March 8, 2016, 6-8pm, Helen Willis Clubhouse at Broadway and Larkin Streets (Russian Hill)
- Saturday, March 12, 2016, 11am, Tour of Hyde and Polk Street - Join Planners for a tour of Hyde and Polk Streets
- Saturday, March 12, 2016, 12pm, Ask-a-Planner Session - Royal Ground Coffee, 2216 Polk Street
- Tuesday, March 29, 2016, 6:30-8:30pm, Argonne Clubhouse at Geary Blvd. and 18th Ave. (Richmond)
- Saturday, April 2, 2016, 11am, Tour of Divisadero Street - Join planners for a tour!
and at 12pm, Ask-a-Planner Session - Cumaica Coffee, Sacramento and Divisadero - Tuesday, April 5, 2016, 6-8pm, St Mary's Rec Center at Murray and Justin Drive (Bernal Heights)
- Saturday, April 9, 2016, 11am, Tour of Mission Street - Join planners for a tour in the Excelsior!
and at 12pm, Ask-a-Planner Session - Cumaica Coffee, 4726 Mission Street. - Tuesday, April 26 2016, 6-8pm, South Sunset Clubhouse at 41st Ave. and Vincente St. (Parkside)
Details about neighborhood commercial corridor walking tours and Ask-a-Planner events are coming soon!
Download Materials
- Storefronts Survey Frequently Asked Questions
- Neighborhood Commercial Buildings Historic Context Statement
- Neighborhood Commercial Buildings Historic Resources Survey Report - coming soon
- Neighborhood Commercial Buildings Historic Resources Survey Forms – coming soon
Contacts
To be added to the mailing list and kept informed of the survey progress, please send an email request to susan.parks@sfgov.org.
If you have further questions or comments, please contact:
Susan Parks
Preservation Planner
San Francisco Planning Department
1650 Mission Street, Suite 400
San Francisco, CA 94103
(415) 575-9101
susan.parks@sfgov.org
