History of Golden State Warriors Franchise - Archived Information and Materials Pertaining to The Warriors Piers 30-32 Project
After playing in Oakland for nearly 50 years, the Golden State Warriors announced plans to move back across the Bay to San Francisco, where they originally started as the San Francisco Warriors.
In 1962, the Warriors franchise relocated to the San Francisco Bay Area after spending nearly twenty years in its founding city of Philadelphia, Pennsylvania. Without an official arena, the Warriors
played most of their home games at the Cow Palace in San Francisco until 1964, when they moved to what is now known as the Bill Graham Civic Auditorium. To secure a more permanent facility, the Warriors officially moved to the Oracle Arena in Oakland in 1971 and changed their name from the San Francisco Warriors to the Golden State Warriors.
April 2014:
Golden State Warriors Move Pavilion Project to Mission Bay
The Golden State Warriors (GSW) acquired from Salesforce.com Inc.; 12 acres of vacant property, located within the Mission Bay South Redevelopment Plan (MBSRP). The property includes all of lots 29-32 .
The Warriors intend to develop and build a state of the art multi-purpose cultural pavilion that will be home to the basketball team, performances and cultural events, as well as accommodate recreation, open space, and other entertainment activities.
The proposed pavilion will be built in time for the 2018-19 season.
The arena will bring the Golden State Warriors home to San Francisco and create a much needed venue within the City and County for concerts, conventions, family shows and other sporting events while creating thousands of construction and end use jobs.
Under the Master Developer Agreement with Catellus Development Corporation (now held by FOCIL-MB LLC), the move to Mission Bay will also trigger the development of hundreds of affordable housing units, construction of the 5.5 acre Bay Front Park between 16th Street and Mission Bay Boulevard, and the realignment of Terry Francois Boulevard.
The Warriors purchased the new upland location from Salesforce.com Inc. making the arena one of the first in the nation built entirely with private funds on private land.
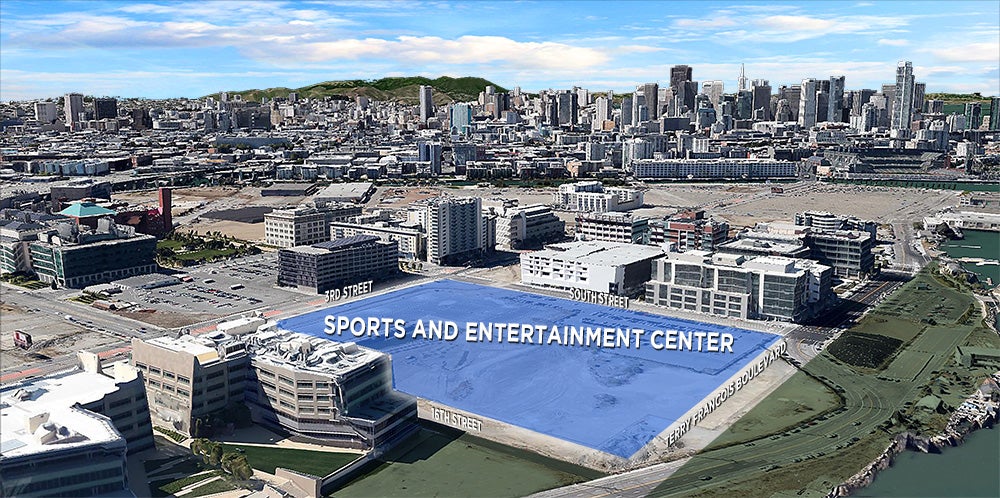
In just a few years, San Francisco will finally have the iconic culturally significant venue it deserves.
Archived Information on Piers 30-32 and Proposed Waterfront Pavilion:
The Piers 30-32 location along the waterfront has such a rich history. Pier 30-32 was built in 1912-1913 as the first pair of piers in San Francisco.
It was the first with up to date freight handling services consisting of traveling cranes, telphers and shiptowers. A distinctive bulkhead building with two towers linked its parallelpiers. To accommodate even larger ships, the two piers were lengthened in 1926 and in 1952 they were joined by a connecting wharf to accommodate large vehicles and trucks.
Tragically, on May 9th, 1984, a 5-alarm fire destroyed the historic pier sheds.
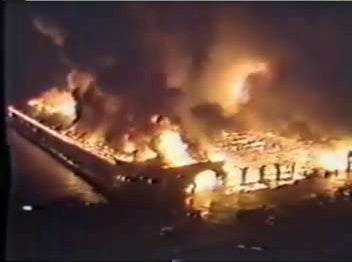
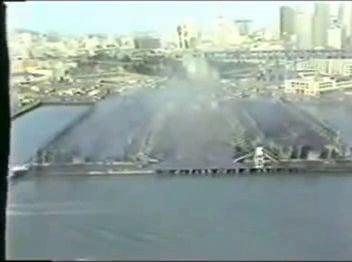
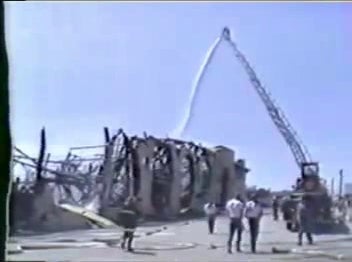
Over the years, there were several attempts to develop the piers under the voter supported Waterfront Land Use Plan (WLUP). The most recent effort occurred in 2006 when a plan was approved on Piers 30-32 called the Bryant Street Pier Project; which included an international cruise ship terminal with mixed use development. The project was not implemented because the costs of required pier repairs and seismic improvements proved to be higher than anticipated, making the project economically infeasible. Piers 30-32 is used as parking whenever not in use for a special event.
May 2012-April 2014
In May of 2012, the City and the Golden State Warriors began discussions to partner on a proposal to develop and build a premiere sports and entertainment arena venue o n the waterfront in San Francisco in time for the 2017-2018 NBA season. The proposed project facility is located at Piers 30-32 on San Francisco Bay, south of the Bay Bridge, between the Ferry Building and AT&T Park.
The City in partnership with the team is proposing to repair and seismically upgrade 13- acres of deteriorating piers and develop Seawall Lot 330, adjacent to Piers 30-32, to build a multi-purpose venue with private funds. The goal of the proposed project is to substantially improve open space for public access; while also providing enhanced amenities and maritime facilities for the San Francisco Bay.
The new facility would host the Bay Area’s NBA basketball team, as well as provide an iconic new venue for top-tier concerts, cultural events and conventions, and other prominent events that the City current does not have venues for. It would be set amongst the beautiful new waterfront and located in an incredibly transit- and pedestrian-rich location, with a Muni Metro stop at its doorstep, and only a few blocks from Embarcadero Station and the new Transbay Transit Center.
Piers 30-32 Project Frequently Asked Questions (FAQs)
Q. What is the Piers 30-32 Project?
A. The project is a partnership with the Golden State Warriors to build a state of the art waterfront pavilion facility on Piers 30-32 to serve as the team’s official home in addition to providing a spectacular new venue for top-tier concerts, cultural events and conventions—for enjoyment by the entire Bay Area community. The project also includes revitalized improvements to Seawall Lot 330; adjacent to Piers 30-32.
Q. Where is Piers 30-32?
A. Piers 30-32 are located south of the Bay Bridge along the Embarcadero waterfront, near Bryant Street.
Q. Why is Piers 30-32 an optimal location to build a state of the art sports and entertainment facility?
A. Piers 30-32 is centrally located to the Bay Area’s regional and local transportation system and is less than a mile walking distance to Embarcadero BART station—making this an optimal and accessible location to build a waterfront pavilion that can provide sports and entertainment for the public’s enjoyment. The location also provides great opportunities for recreation and maritime uses; allowing the public to enjoy the amenities of open space.
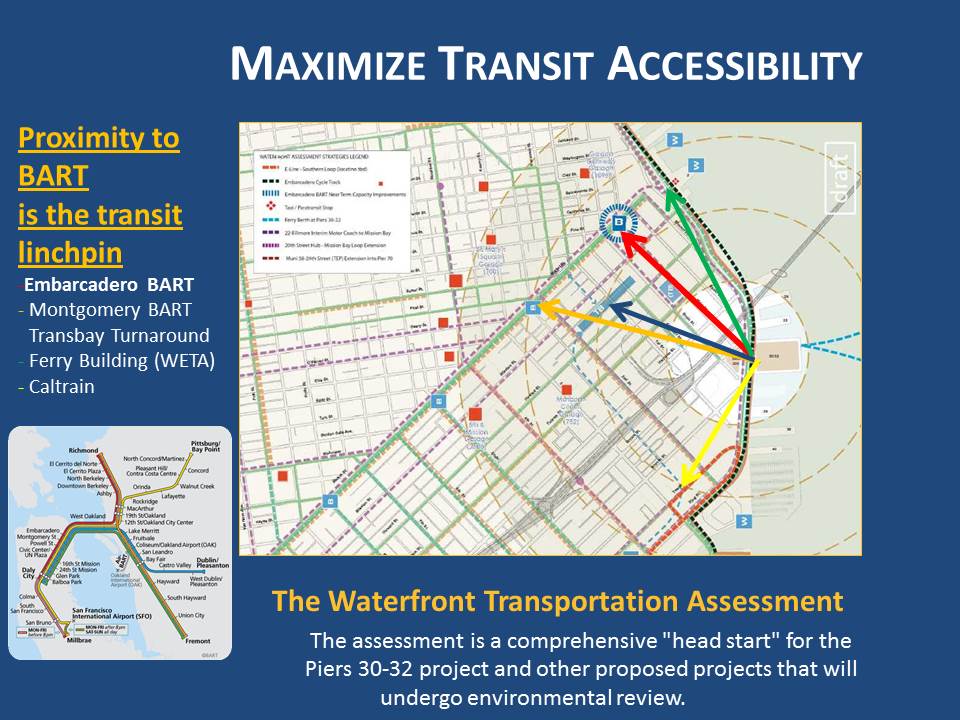
Q. What is the size of Piers 30-32 and Seawall Lot 330?
A. Piers 30-32 is 13 acres and Seawall Lot is 2.3 acres of underutilized space.
Q. How much is it going to cost?
A. This venue will be privately financed by the Golden State Warriors, without relying on the city’s general fund or any new taxes. The exact cost of the facility is not yet known, but the Warriors are committed not only to building a world-class venue, but to covering the upfront costs of fixing the crumbling pier the city currently has no means to pay for.
Q. How would this project benefit San Francisco?
A. The new waterfront pavilion would fill a void in San Francisco’s cultural scene, providing a waterfront pavilion that can accommodate top-name musical acts, conventions, major cultural events and other sporting events. Furthermore, the project would create jobs and generate millions in revenue for businesses and enhance the City’s economic vitality.
Lastly, the project will provide people seeking to look at the Bay Bridge and Bay itself new public access areas of Piers 30-32 which will highlight not only the bridge but also give the public new elevated vistas where they will actually be able to look over many of the existing buildings along other piers to the north (piers 28 and 26 respectively) and to the south (pier 38).
Public access will exist all along the edge of the piers as well, so one can walk their dog, ride their bike or stroll their child out along the edge of the pier and take in the magical unobstructed view. The design concept echoes the sentiment of San Franciscans that we should be encouraging the use of the waterfront for walking, bicycling and for residents and tourist alike to feel comfortable gazing out at the bay enjoying the view. The design inside of the arena, much like at AT&T Park, does incorporate the unique bay location and will have expansive floor to ceiling windows for spectators to look out onto the bay and even at a certain vantage point, while spectators are seated, they will be able to see the bay bridge.
Q. Who has been selected as the architects for the proposed project?
A. The Golden State Warriors have selected Snohetta and AECOM as the design team and more recently hired Manica Architecture. The goal of the team is to design a state of the art waterfront pavilion that befits the importance of the site, makes efficient use of public transportation and provides a unique state of the art venue that all San Franciscans can be proud of.
Q. When would construction begin and how long will construction last?
A. If the project gets approved, the construction is slated to begin in June of 2016 and last approximately 27 months, with the new facility opening in time for the 2019-19 NBA Basketball season.
Q. What considerations are being completed to alleviate traffic along the Embarcadero?
A. The SF Municipal Transportation Agency (MTA) is conducting a comprehensive Transportation Assessment along the waterfront which would look at all modes of transportation from Green Street to 16th in order to study what is happening over the next five, 10 and 20 years for transit, pedestrians, parking, autos, and bicycles in addition to the corridor’s current conditions. SF Waterfront Transportation Assessment
Q. What would be the capacity of the complex?
A. The proposed facility is being designed to accommodate 17,500 people.
Q. Will the arena construction affect the America’s Cup site?
A. The Warriors would open the new facility in 2018. Since the U.S. won the 34th America's Cup, AC35 may return to San Francisco. If that is the case, the project team will work closely with the event organizers to ensure ample coordination so that every effort is made to accommodate the future America’s Cup events.
To learn more about participating in upcoming events, please visit the 2017 Golden State Warriors website: http://www.nba.com/warriors/sf
The City and the Golden State Warriors had been partnering on a proposal to develop and build a premiere sports and entertainment arena venue on the waterfront in San Francisco in time for the 2017-2018 NBA season. The proposed project facility was located at Piers 30-32 on San Francisco Bay, south of the Bay Bridge, between the Ferry Building and AT&T Park.
The City in partnership with the team proposed to repair and seismically upgrade 13- acres of deteriorating piers and develop Seawall Lot 330 (SWL 330), adjacent to Piers 30-32, to build a multi-purpose venue with private funds. The goal of the proposed project was to substantially improve open space for public access; while also providing enhanced amenities and maritime facilities for the San Francisco Bay.
The new facility would have hosted the Bay Area’s NBA basketball team, as well as provide an iconic new venue for top-tier concerts, cultural events and conventions, and other prominent events that the City currently cannot accommodate with existing facilities. It would be set amongst the beautiful new waterfront and located in an incredibly transit- and pedestrian-rich location, with a Muni Metro stop at its doorstep, and only a few blocks from Embarcadero Station and the new Transbay Transit Center.
As part of the development, the project had been undergoing a thorough planning and outreach process. In addition to the project schedule, official documents and other postings will be provided on this page throughout the project's entire process. For a preview of the conceptual design renderings of Piers 30-32, please visit the web site of the Golden State Warriors.
Factsheet
- Project Factsheet (pdf)
Schedule
- Project Schedule (pdf)
Presentations
- Citizens Advisory Committee: Fiscal Feasibility and Conceptual Framework presentation (pdf) - October 16, 2012
- SF Port Commission: Piers 30-32 & Seawall Lot 330 Project Proposal (pdf) - November 13, 2012
- Board of Supervisors- Budget & Finance Committee: Fiscal Feasibility & Conceptual Framework (pdf) - November 14, 2012
- Maritime Commerce Advisory Committee: Piers 30-32 & Seawall Lot 330 Project Proposal (pdf) - November 15, 2012
- Board of Supervisors: Land Use Committee (Informational presentation): Conceptual Design & Transportation (pdf) - November 19, 2012
- Board of Supervisors: Land Use Committee (Informational presentation): Update on Conceptual Design 2.0 (pdf) - May 6, 2013
- SF Planning Commission: (Informational presentation) Update on Conceptual Design 3.0 (pdf) - November 14, 2013
- Citizens Advisory Committee: GSW City Approvals Flowchart 2014-02-03
Reports
- Fiscal Feasibility Report (16MB pdf)
- Budget and Legislative Analyst Report on Fiscal Feasibility (pdf)
- Notice of Preparation for Environmental Impact Report
Legislative
- Board of Supervisors- Fiscal Feasibility Resolution (pdf)
- CA State Legislation- Piers 30-32 Revitalization Act- Assembly Bill 1273
- Citizens Advisory Committee: Update to AB 1273 Piers 30-32 Revitalization Act presentation (pdf) - July 1
Piers 30-32 CAC
The Port Commission directed the creation of the Piers 30-32 Citizens Advisory Committee (CAC) to guide the Port and the City on the development of a multi-purpose facility at Piers 30-32 and Seawall Lot330.
The CAC is comprised of residents and small business owners in the nearby communities of South Beach, Rincon Hill, Mission Bay and South Park, as well as community stakeholders with expertise on a variety of citywide topics, including housing, open space, youth issues, workforce development, organized labor, access for people with disabilities, non-profit administration, maritime commerce, environmental protection, and transportation. The members will provide guidance on the project process.
The CAC meets the first Mondays of every month to hear presentations and provide feedback on the project.
For the Piers 30-32 Citizens Advisory Committee and Subcommittee meeting agendas, minutes, and upcoming meetings, please visit the web site of the Port of San Francisco: www.sfport.com/piers3032cac
Public Outreach
The City and the Golden State Warriors have developed a comprehensive outreach plan that includes a series of dedicated workshops and meetings with the Piers 30- 32 CAC, community stakeholders in District Six, and neighborhood and business groups citywide to ensure a robust feedback and exchange throughout the project process on topics ranging from project design, transportation to neighborhood impacts. The following workshops were also hosted for residents to provide input.
-
Tuesday, December 4: Transportation Workshop #2
-
Tuesday, November 20: Seawall Lot 330 Conceptual Design Workshop #1
-
Monday, November 5: Neighborhood Quality of Life Workshop #1
-
Tuesday, October 30: Transportation Workshop #1
The project requires review and action by the United States Army Corps of Engineers, the United States Fish and Wildlife Service, the National Marine Fisheries Service, State Lands Commission, the California Department of Fish and Wildlife, the San Francisco Bay Regional Water Quality Control Board, the San Francisco Port Commission, SF Planning Commission, SF Board of Supervisors, the San Francisco Waterfront Design Advisory Committee, and the San Francisco Bay Conservation and Development Commission (BCDC) Design Review Board.
Many of these meetings are open to the public and provide another avenue for input and participation.
Please click onto project schedule (pdf) for more information on upcoming milestones and events.